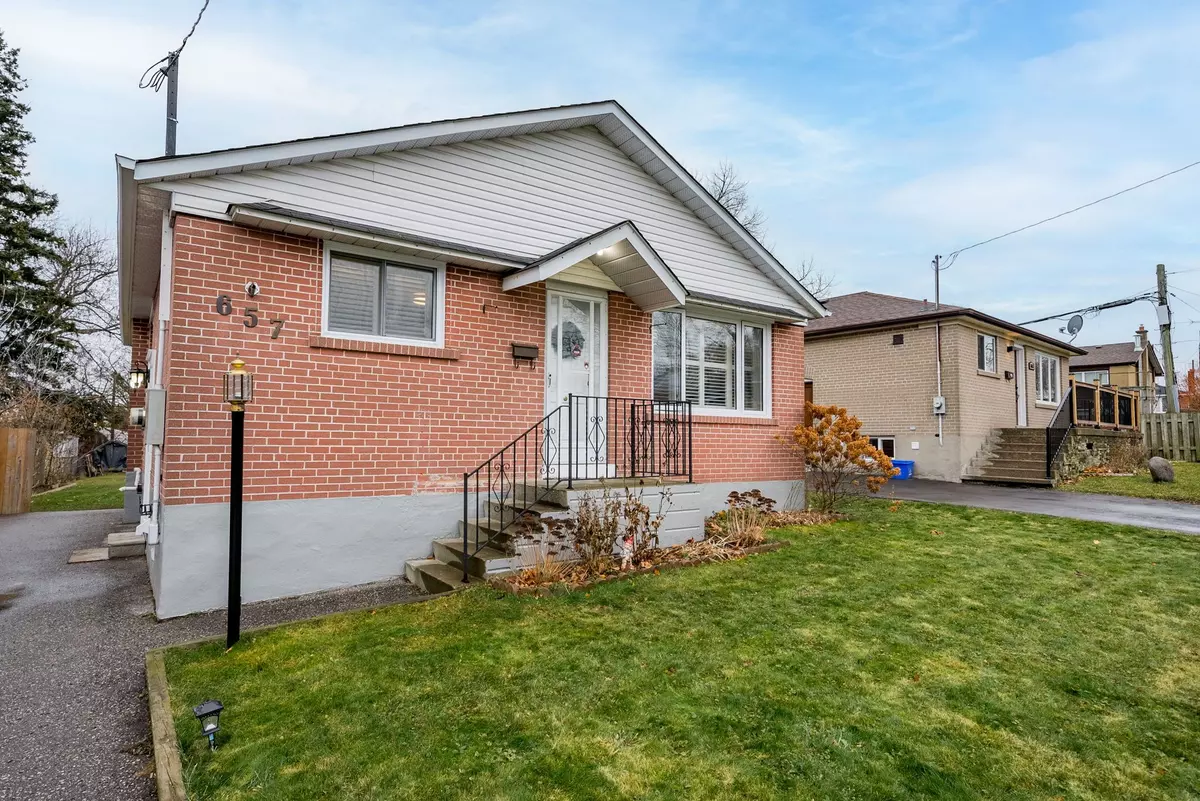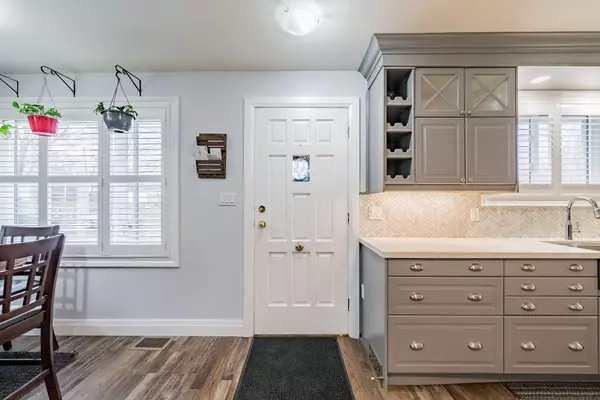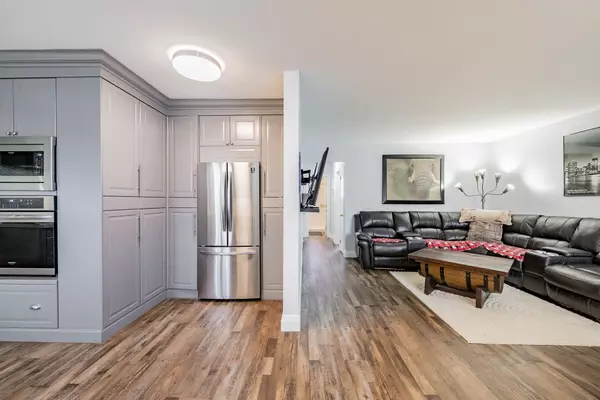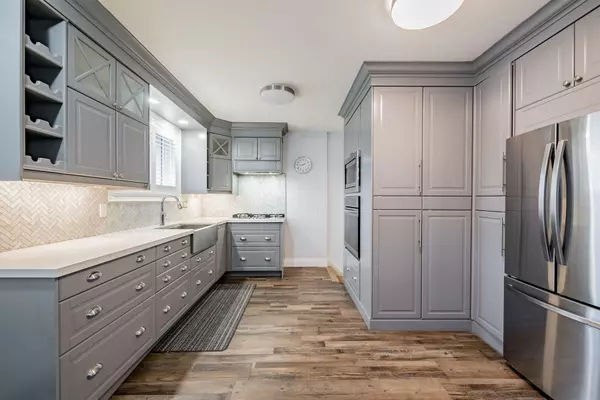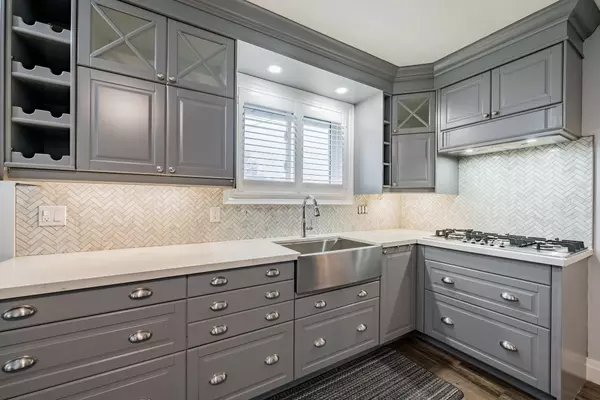REQUEST A TOUR If you would like to see this home without being there in person, select the "Virtual Tour" option and your agent will contact you to discuss available opportunities.
In-PersonVirtual Tour
$ 795,000
Est. payment /mo
Price Dropped by $52K
657 Lakeview AVE Oshawa, ON L1J 1B2
3 Beds
2 Baths
UPDATED:
12/28/2024 09:37 PM
Key Details
Property Type Single Family Home
Sub Type Detached
Listing Status Active
Purchase Type For Sale
MLS Listing ID E11896257
Style Bungalow
Bedrooms 3
Annual Tax Amount $4,368
Tax Year 2024
Property Description
Welcome to 657 Lakeview Ave in Oshawa, Ontario. This home boasts pride in homeownership inside and out. This property has a custom kitchen with granite countertops, stainless steel appliances and tons of storage, open concept dining and living room, great sized 3+1 bedrooms, and 1+1 bathrooms. The main floor is bright and spacious, great for entertaining. This home is great for generational families as the basement is completely finished with its own separate entrance. The basement has a living room, laundry room/kitchenette, large bedroom and bathroom with Italian marble plus storage. The lot is 176.58 ft deep, fully fenced in yard with a two tiered patio, hot tub and perennials throughout. The location is close to the highway, schools, parks, places of worship, community centre, shopping malls, grocery shopping, gyms and a quick walk to the lake. This home is a must see! Do not miss out on this opportunity of homeownership.
Location
Province ON
County Durham
Community Lakeview
Area Durham
Region Lakeview
City Region Lakeview
Rooms
Family Room Yes
Basement Finished, Separate Entrance
Kitchen 1
Separate Den/Office 1
Interior
Interior Features Guest Accommodations, Storage
Cooling Central Air
Fireplace No
Heat Source Gas
Exterior
Parking Features Private Double
Garage Spaces 5.0
Pool None
Roof Type Asphalt Shingle
Lot Depth 176.58
Total Parking Spaces 5
Building
Foundation Unknown
Listed by EXP REALTY

