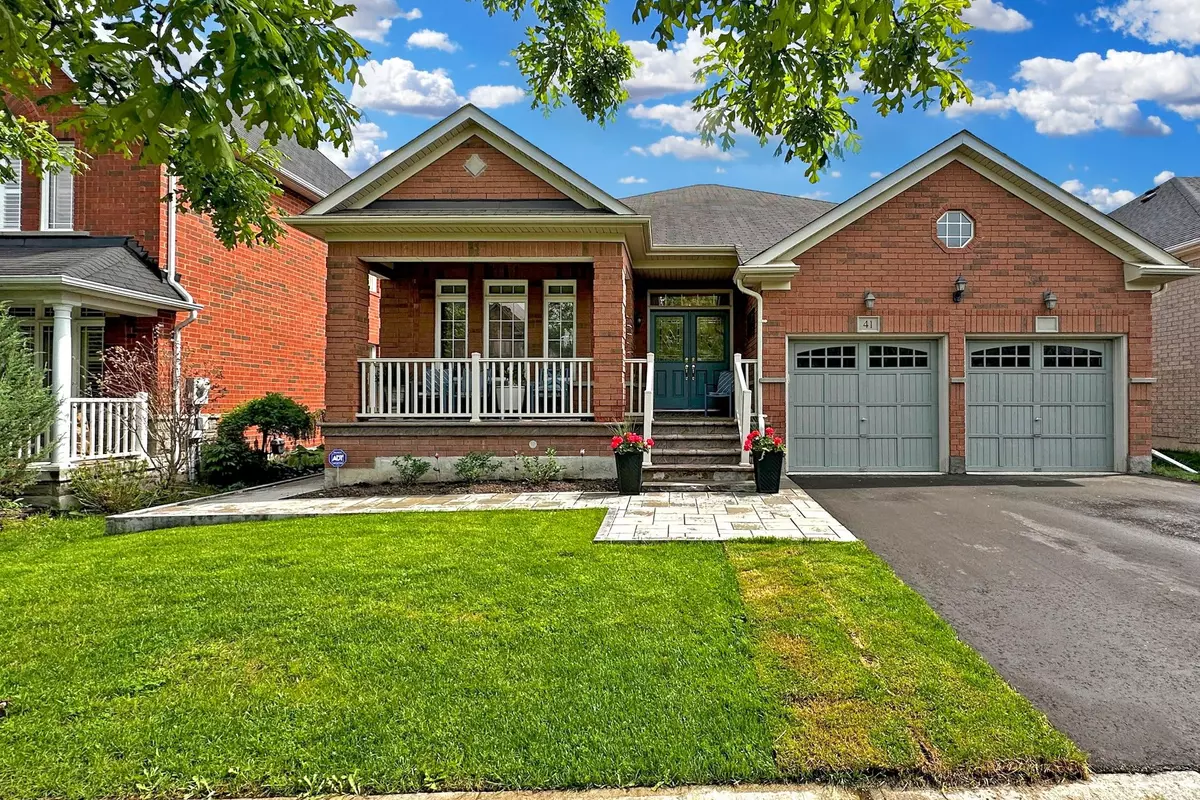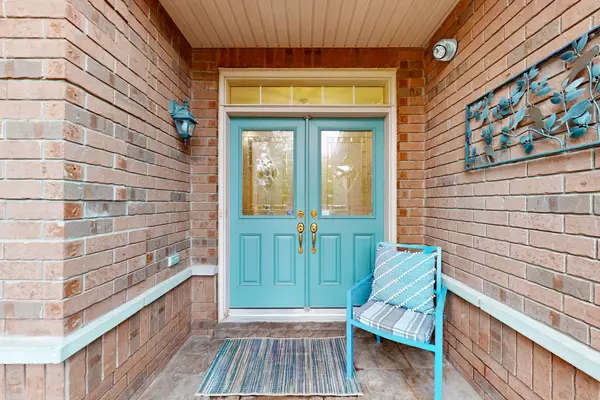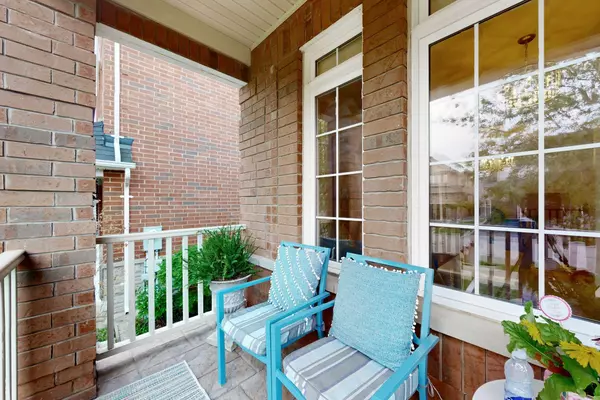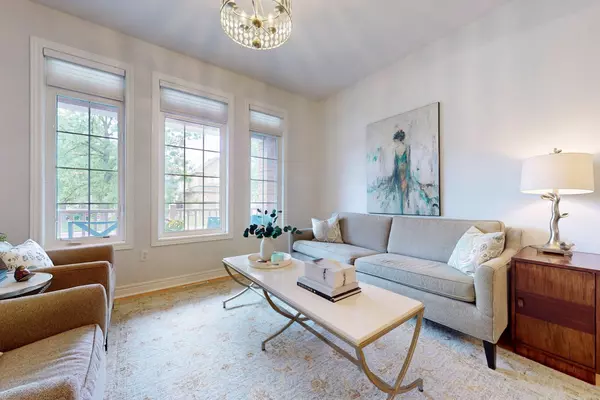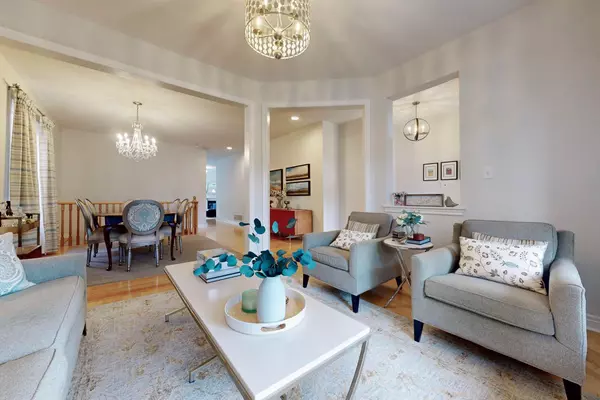41 Eakins DR Aurora, ON L4G 0G7
3 Beds
2 Baths
UPDATED:
12/18/2024 04:37 PM
Key Details
Property Type Single Family Home
Sub Type Detached
Listing Status Active
Purchase Type For Sale
MLS Listing ID N11896148
Style Bungalow
Bedrooms 3
Annual Tax Amount $6,537
Tax Year 2024
Property Description
Location
Province ON
County York
Community Bayview Northeast
Area York
Region Bayview Northeast
City Region Bayview Northeast
Rooms
Family Room Yes
Basement Full, Unfinished
Kitchen 1
Interior
Interior Features Central Vacuum
Heating Yes
Cooling Central Air
Fireplaces Type Family Room, Natural Gas
Fireplace Yes
Heat Source Gas
Exterior
Parking Features Private
Garage Spaces 2.0
Pool None
Roof Type Asphalt Shingle
Lot Depth 103.35
Total Parking Spaces 4
Building
Unit Features Fenced Yard,Golf,Greenbelt/Conservation,Hospital,Public Transit,Rec./Commun.Centre
Foundation Poured Concrete

