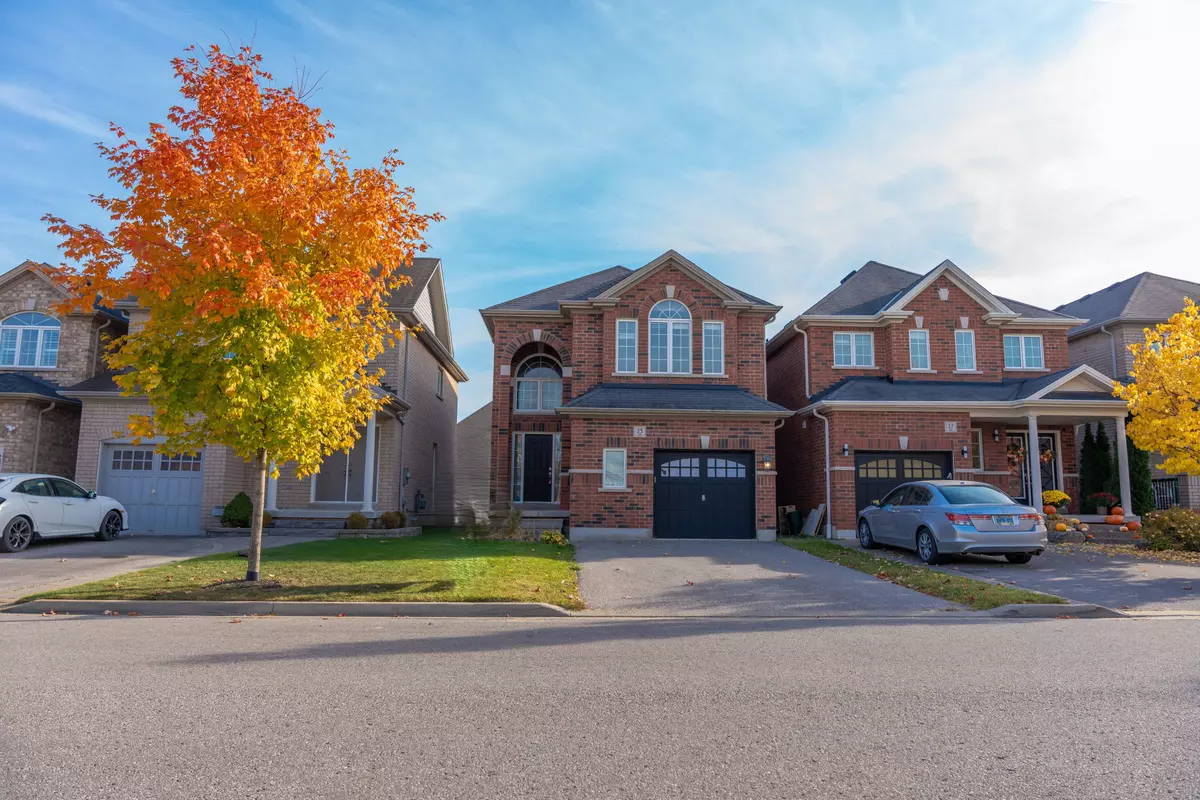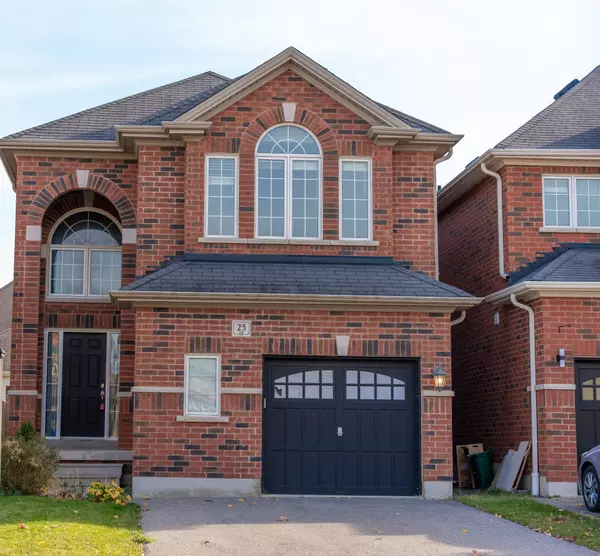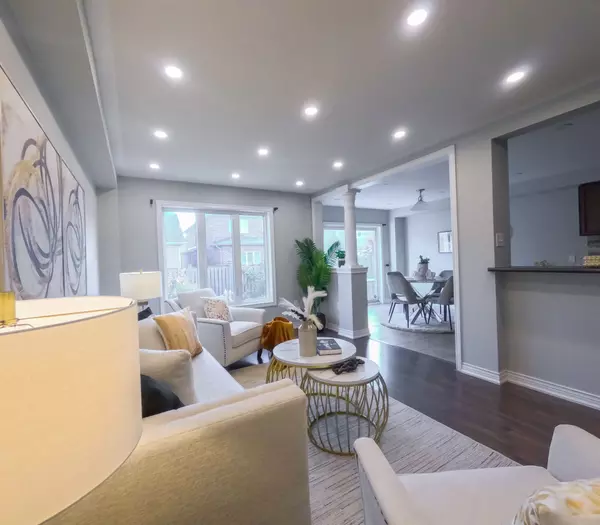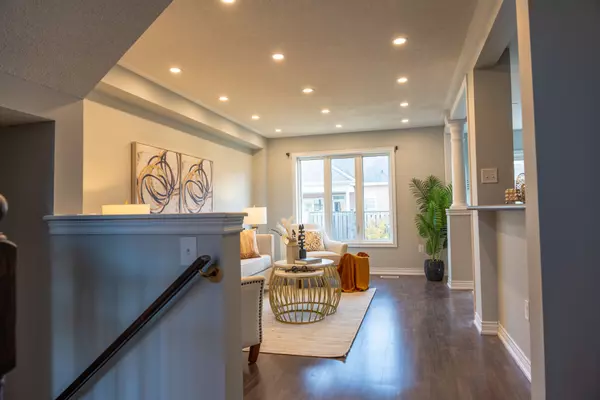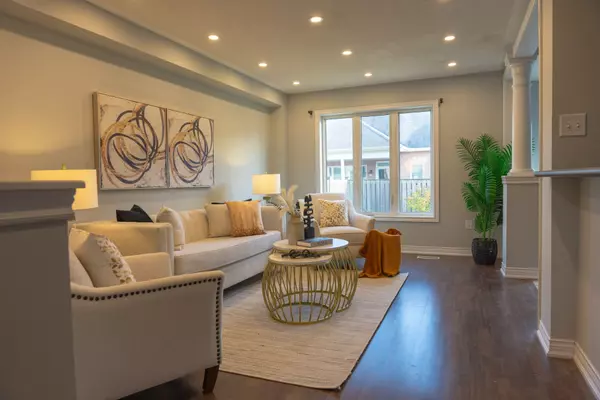REQUEST A TOUR If you would like to see this home without being there in person, select the "Virtual Tour" option and your advisor will contact you to discuss available opportunities.
In-PersonVirtual Tour
$ 799,900
Est. payment /mo
Active
25 Swansea ST Whitby, ON L1P 0A6
3 Beds
3 Baths
UPDATED:
12/24/2024 03:15 PM
Key Details
Property Type Single Family Home
Sub Type Detached
Listing Status Active
Purchase Type For Sale
Approx. Sqft 1500-2000
MLS Listing ID E11896064
Style 2-Storey
Bedrooms 3
Annual Tax Amount $5,613
Tax Year 2024
Property Description
Discover this delightful family residence nestled in the family-friendly Williamsburg community! Freshly painted and move-in ready, this home is perfect for both end users and investors alike. As you enter, a grand foyer adorned with a stunning chandelier welcomes you, bathing the space in natural light. The bright, open-concept main floor features modern LED pot lights and a stylish kitchen equipped with a breakfast bar, elegant stone backsplash, and stainless steel appliances. Step outside onto the spacious deck, perfect for alfresco dining, which overlooks a generous, fully fenced yard ideal for children and pets to enjoy safely. The main floor also includes a practical laundry room with garage access and ample storage options. Upstairs, you'll find three spacious bedrooms, including a master suite with dual walk-in closets, offering plenty of room for all your needs. This home effortlessly blends comfort and sophistication, making it an ideal haven for family life and a smart investment opportunity!
Location
Province ON
County Durham
Community Williamsburg
Area Durham
Region Williamsburg
City Region Williamsburg
Rooms
Family Room No
Basement Full
Kitchen 1
Interior
Interior Features None
Cooling Central Air
Fireplace No
Heat Source Gas
Exterior
Parking Features Available
Garage Spaces 4.0
Pool None
Roof Type Asphalt Shingle
Lot Depth 98.43
Total Parking Spaces 5
Building
Unit Features Fenced Yard,Park,Place Of Worship,Public Transit,Rec./Commun.Centre,School
Foundation Brick
Listed by RE/MAX REALTY SERVICES INC.

