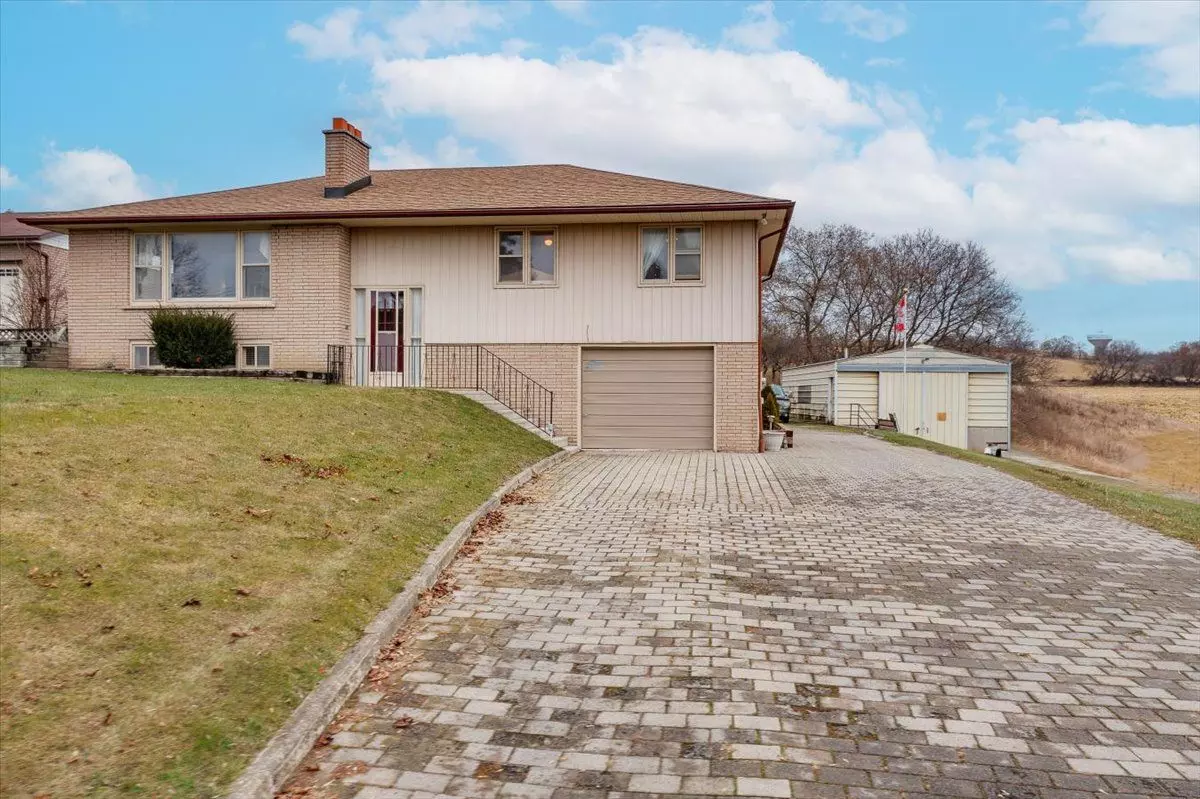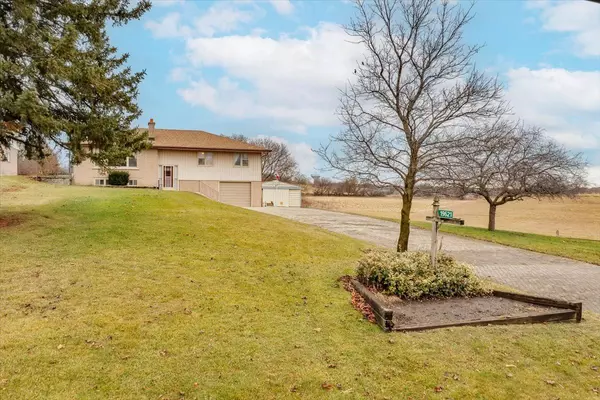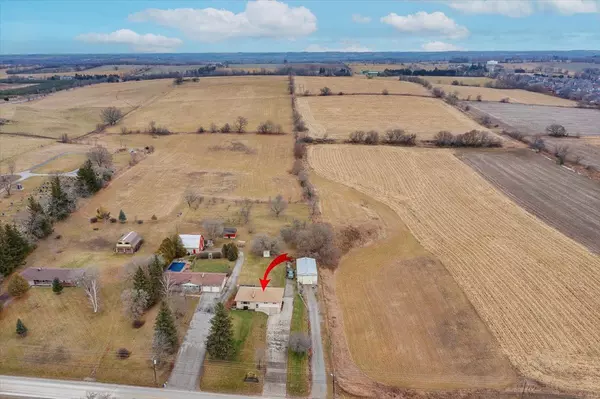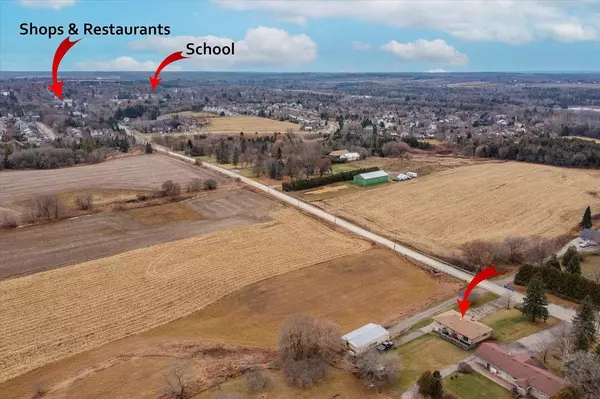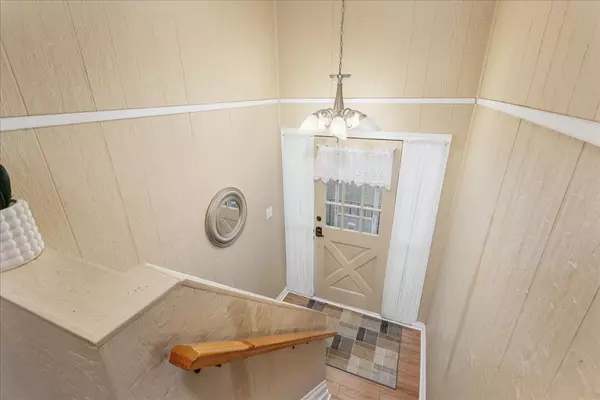REQUEST A TOUR If you would like to see this home without being there in person, select the "Virtual Tour" option and your agent will contact you to discuss available opportunities.
In-PersonVirtual Tour
$ 915,000
Est. payment /mo
New
19621 Centre ST East Gwillimbury, ON L0G 1M0
3 Beds
2 Baths
UPDATED:
12/26/2024 11:29 AM
Key Details
Property Type Single Family Home
Sub Type Detached
Listing Status Active
Purchase Type For Sale
MLS Listing ID N11896035
Style Bungalow-Raised
Bedrooms 3
Annual Tax Amount $5,202
Tax Year 2024
Property Description
Welcome to 19621 Centre Street Mt. Albert. Get into the market in this perfect 3 b/r raised-bungalow. No neighbours to one side or behind, overlooking rolling hills and fields and only 1 minute from town. Need some extra storage or a shop, or have a hobby that needs some extra space? A massive 24ft x 48ft heated workshop with 12ft doors, separate 200amp service, poured concrete foundation and walls and a separate driveway are included in this property with lots of room to store extra vehicles and toys. The main level of this home is warm and bright with large windows, eat-in kitchen, dining room with walk-out to large deck. 3 good sized b/r's, primary with ensuite and an inviting living room overlooking 110ft wide front yard. Lower level is partially above-grade with a huge rec room, a great place for the kids to have their own space and features a walk-out from laundry room to heated garage and side entrance with inlaw set-up possibilities. Get into the housing market now!
Location
Province ON
County York
Community Mt Albert
Area York
Region Mt Albert
City Region Mt Albert
Rooms
Family Room No
Basement Finished with Walk-Out, Full
Kitchen 1
Interior
Interior Features None
Cooling Window Unit(s)
Fireplace No
Heat Source Electric
Exterior
Parking Features Private Double
Garage Spaces 20.0
Pool None
Waterfront Description None
Roof Type Asphalt Shingle
Lot Depth 250.2
Total Parking Spaces 21
Building
Unit Features Clear View,Library,Park,Rec./Commun.Centre,School,School Bus Route
Foundation Concrete Block
Listed by ROYAL LEPAGE RCR REALTY

