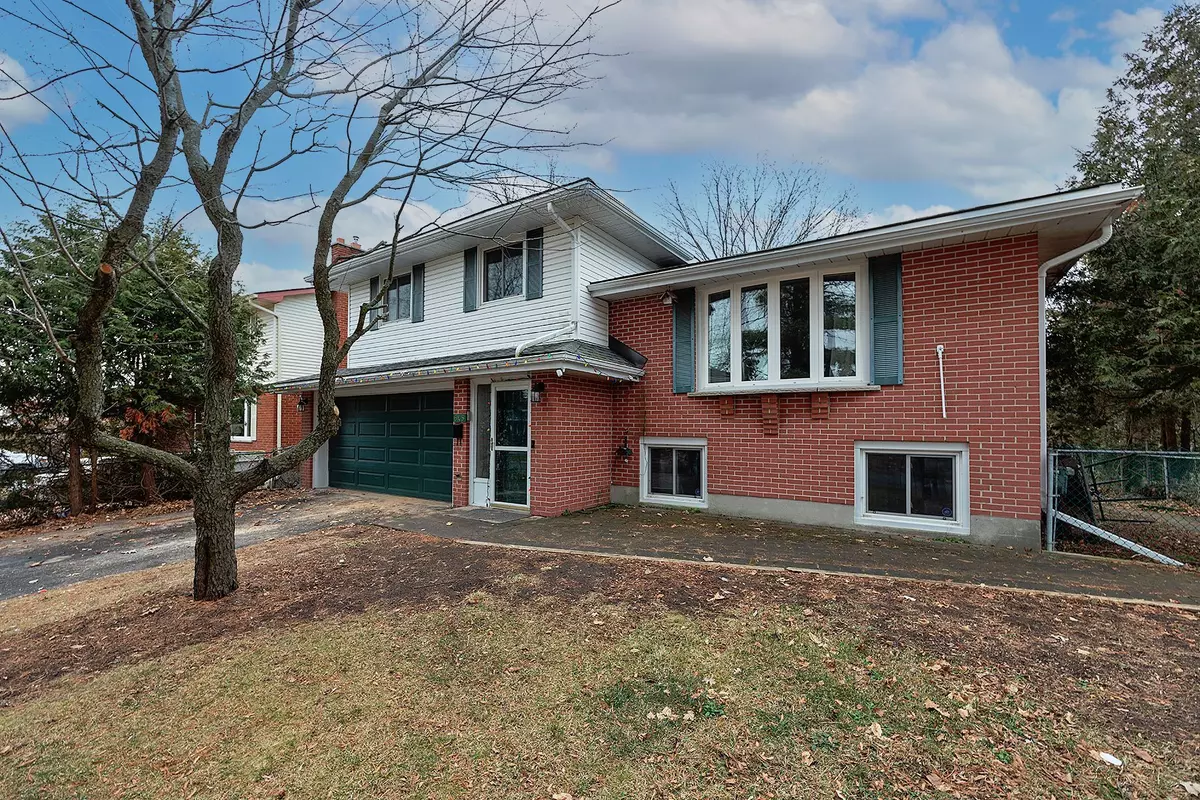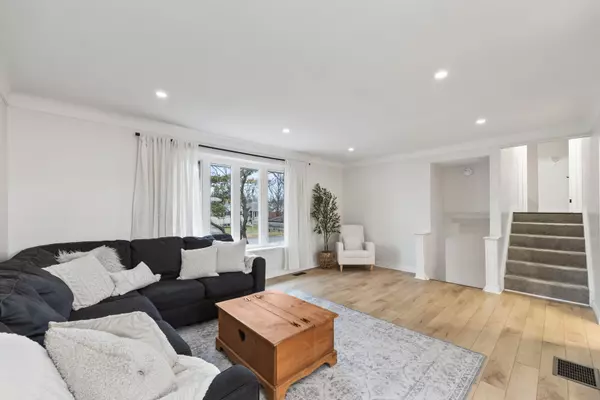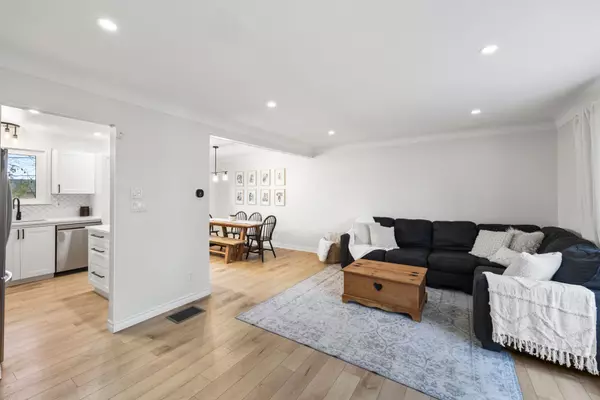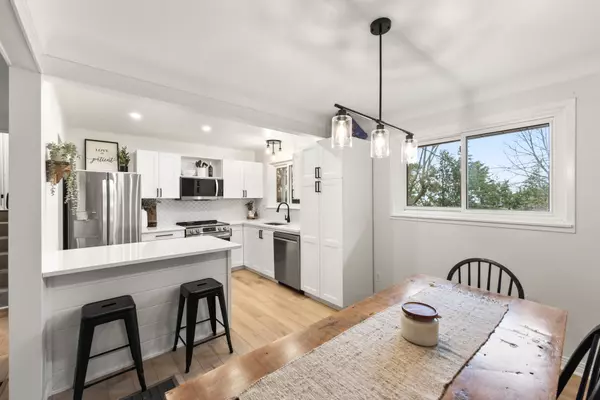645 Sussex BLVD Kingston, ON K7M 5A9
3 Beds
2 Baths
UPDATED:
12/27/2024 03:37 PM
Key Details
Property Type Single Family Home
Sub Type Detached
Listing Status Pending
Purchase Type For Sale
Approx. Sqft 1500-2000
MLS Listing ID X11895931
Style Sidesplit 4
Bedrooms 3
Annual Tax Amount $3,868
Tax Year 2024
Property Description
Location
Province ON
County Frontenac
Community South Of Taylor-Kidd Blvd
Area Frontenac
Region South of Taylor-Kidd Blvd
City Region South of Taylor-Kidd Blvd
Rooms
Family Room Yes
Basement Finished, Full
Kitchen 1
Interior
Interior Features On Demand Water Heater
Cooling Central Air
Fireplaces Type Family Room, Natural Gas
Fireplace Yes
Heat Source Gas
Exterior
Parking Features Private
Garage Spaces 2.0
Pool None
Roof Type Asphalt Shingle
Topography Flat
Lot Depth 118.0
Total Parking Spaces 3
Building
Unit Features Library,Place Of Worship,Public Transit,School,School Bus Route
Foundation Concrete Block





