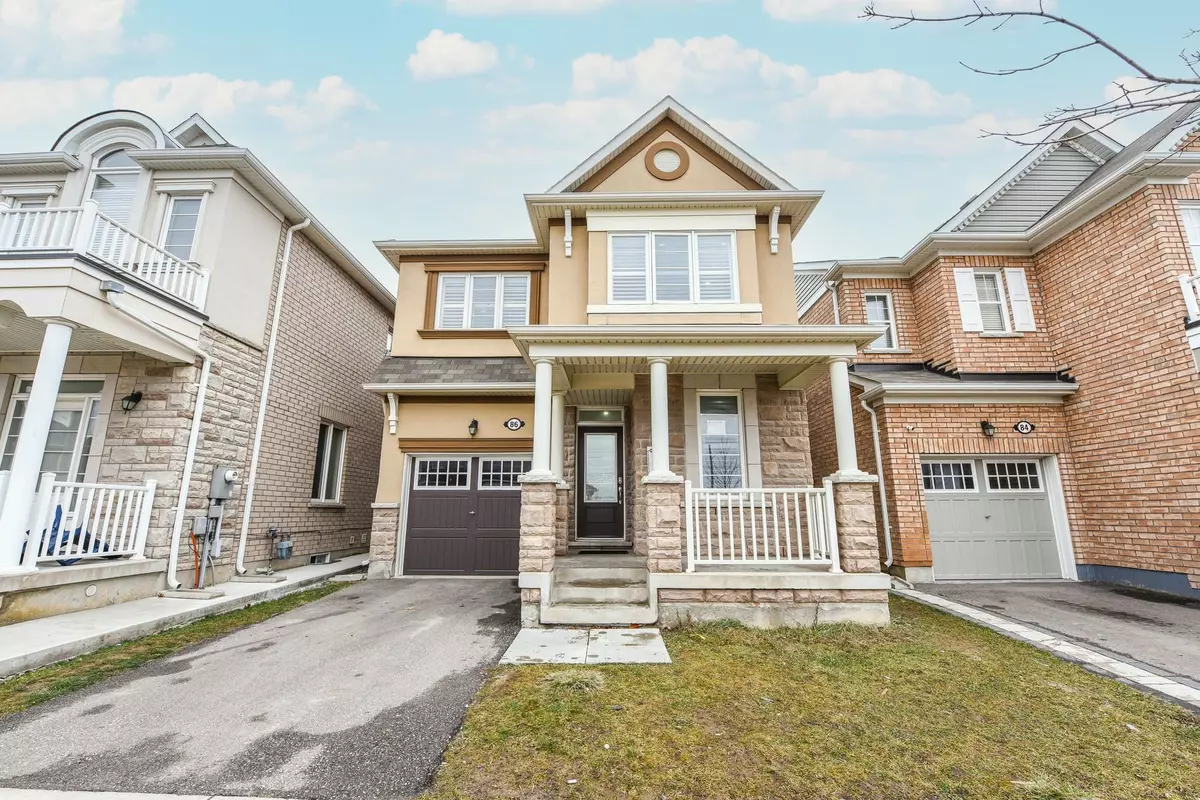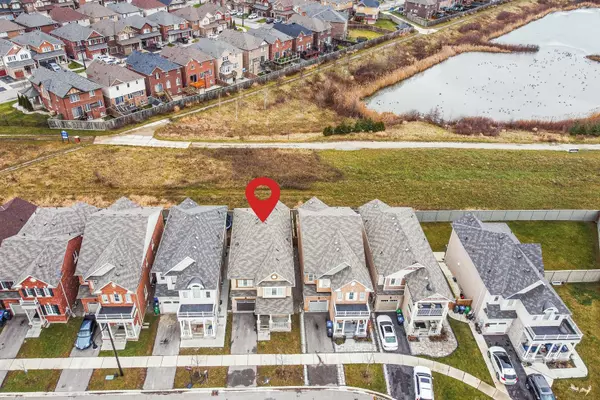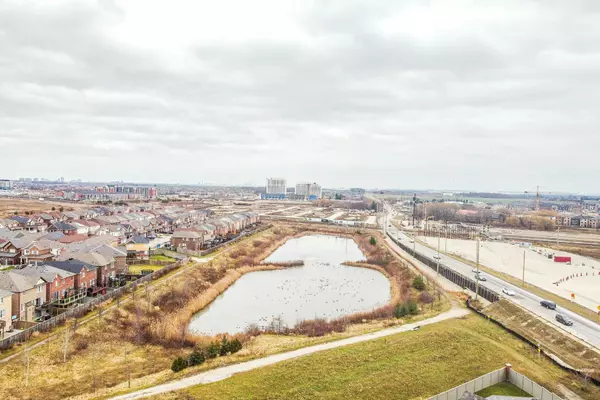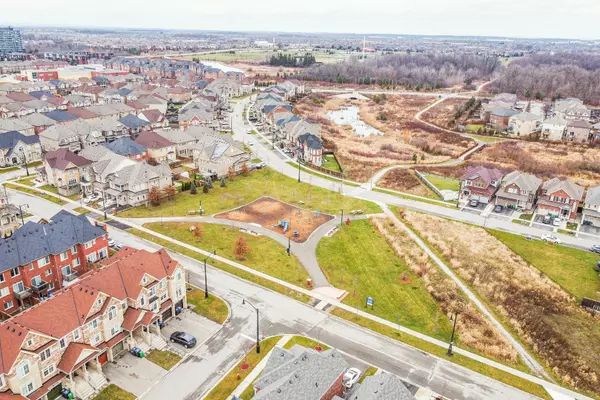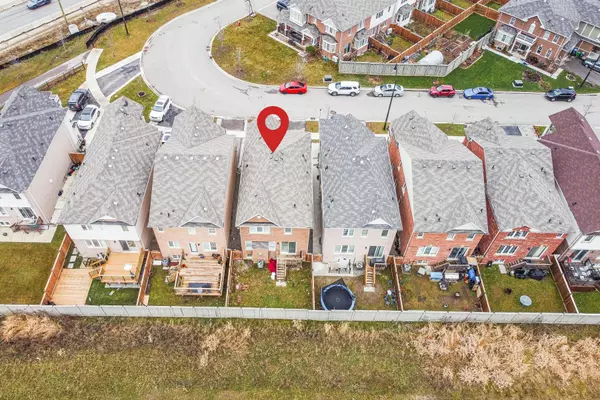REQUEST A TOUR If you would like to see this home without being there in person, select the "Virtual Tour" option and your agent will contact you to discuss available opportunities.
In-PersonVirtual Tour
$ 1,089,000
Est. payment /mo
Active
86 Rockbrook TRL Brampton, ON L7A 4A8
4 Beds
4 Baths
UPDATED:
12/19/2024 01:04 AM
Key Details
Property Type Single Family Home
Sub Type Detached
Listing Status Active
Purchase Type For Sale
MLS Listing ID W11895923
Style 2-Storey
Bedrooms 4
Annual Tax Amount $6,618
Tax Year 2024
Property Description
Stunning Detached Home with an Exceptionally Rare Layout! Over 2,000 sq. ft. with Legal 2 bedroom basement apartment. Above Grade, Featuring Separate Den, Dining, and Living Rooms on the Main Floor. This Beautiful Property Boasts 4 Spacious Bedrooms and 3 Full Bathrooms on the Second Floor, Complemented by 9-ft Ceilings on the Main Level and Hardwood Floors Throughout. The Chef's Delight Kitchen Includes Granite Counters, Stainless Steel Appliances, a Stylish Backsplash, and a Walk-Out to a Backyard Overlooking a Tranquil Pond. The Primary Bedroom Features a 5-Piece Ensuite and Walk-In Closet, While the 2nd Bedroom Also Has Its Own 4-Piece Ensuite. Two Additional Bedrooms Share a Generous 4-Piece Bath. Upgraded Oak Hardwood Stairs Add Elegance, and the Home Includes Freshly Applied New Paint. Basement with Large Look-Out Windows Offers Endless Potential and Additional Income Opportunities. An Added Convenience is the Legal Additional Laundry Upstairs. Dont Miss This Rare
Location
Province ON
County Peel
Community Northwest Brampton
Area Peel
Region Northwest Brampton
City Region Northwest Brampton
Rooms
Family Room Yes
Basement Apartment, Finished
Kitchen 2
Separate Den/Office 2
Interior
Interior Features None
Cooling Central Air
Fireplace Yes
Heat Source Gas
Exterior
Parking Features Private
Garage Spaces 2.0
Pool None
Roof Type Not Applicable
Lot Depth 88.58
Total Parking Spaces 3
Building
Unit Features Hospital,Lake/Pond,Park,Public Transit,Rec./Commun.Centre,School
Foundation Not Applicable
Listed by CITYSCAPE REAL ESTATE LTD.

