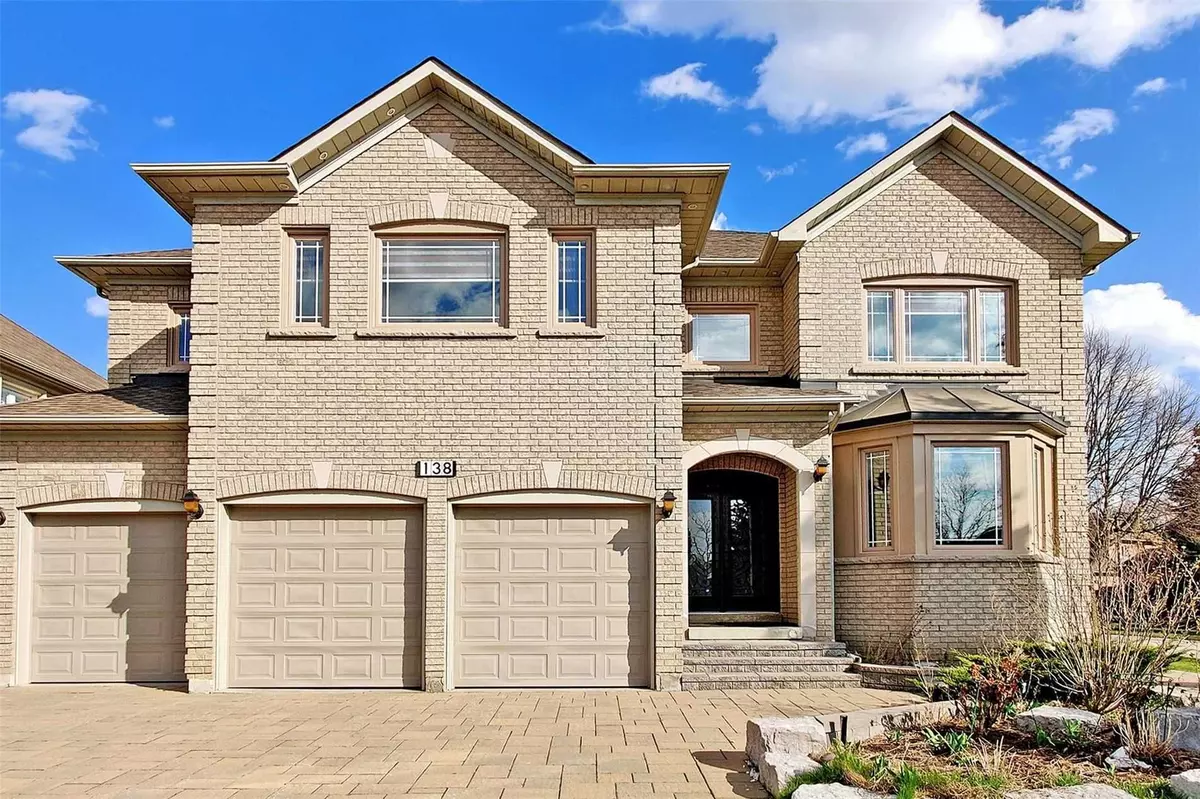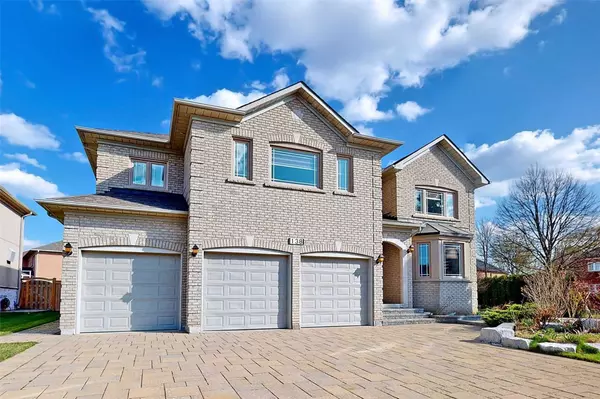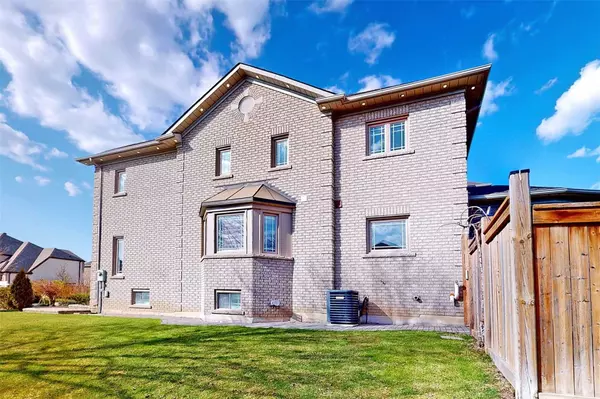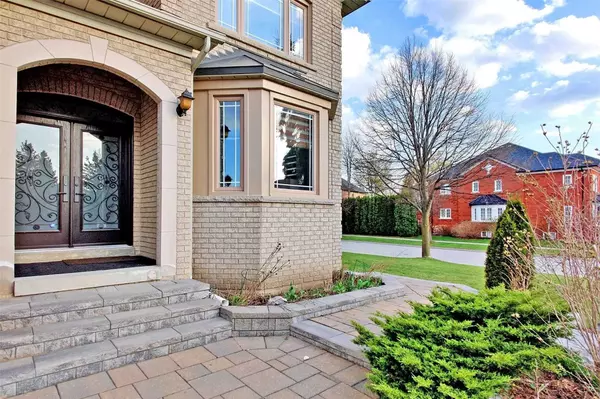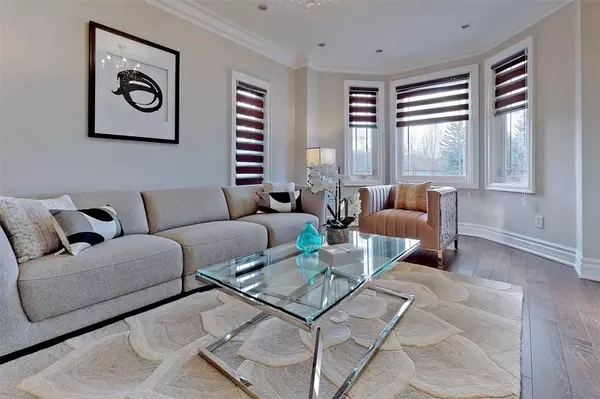REQUEST A TOUR If you would like to see this home without being there in person, select the "Virtual Tour" option and your advisor will contact you to discuss available opportunities.
In-PersonVirtual Tour
$ 7,800
Est. payment /mo
Active
138 Clarendon DR Richmond Hill, ON L4B 3W7
4 Beds
5 Baths
UPDATED:
12/27/2024 02:18 PM
Key Details
Property Type Single Family Home
Sub Type Detached
Listing Status Active
Purchase Type For Lease
MLS Listing ID N11895102
Style 2-Storey
Bedrooms 4
Property Description
Modernly Renovated! Captivating 3 Cars Gra Home In Sought-After Bayview Hill. Top Ranking Schools Zone! Convenient Location! Easy Access To Highway, Surrounded By All Kinds Of Amenities. The Property Itself Features Open Concept, Skylight,9 Ceiling On G/F, Hardwood Floor Throughout, All Ensuite Bedrooms, Interior Designer's Eat-In Kitchen W/Huge Center Island, Numerous Pot Lights... Kids-Friendly Neighborhood With Parks Just Within Walking Distance. A Must-See.
Location
Province ON
County York
Community Bayview Hill
Area York
Region Bayview Hill
City Region Bayview Hill
Rooms
Family Room Yes
Basement Finished
Kitchen 1
Separate Den/Office 1
Interior
Interior Features Auto Garage Door Remote, Built-In Oven, Carpet Free, Storage, Water Heater
Heating Yes
Cooling Central Air
Fireplace Yes
Heat Source Gas
Exterior
Parking Features Front Yard Parking, Private Triple
Garage Spaces 3.0
Pool None
Roof Type Shingles
Total Parking Spaces 6
Building
Foundation Concrete
Listed by LIVING REALTY INC.

