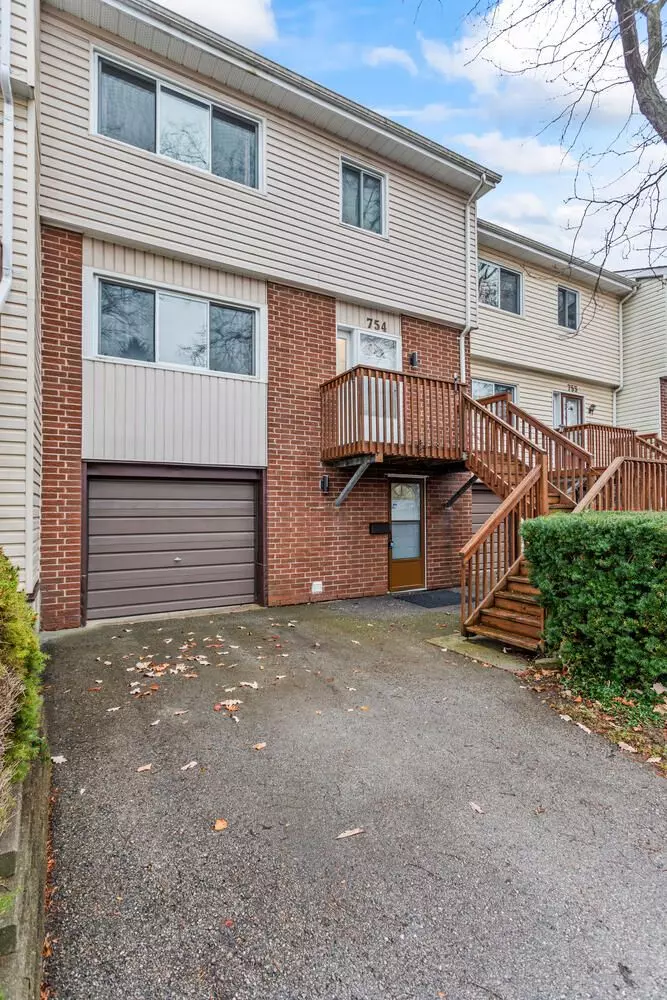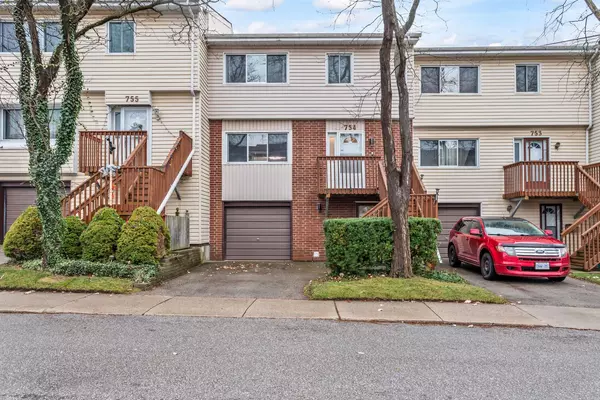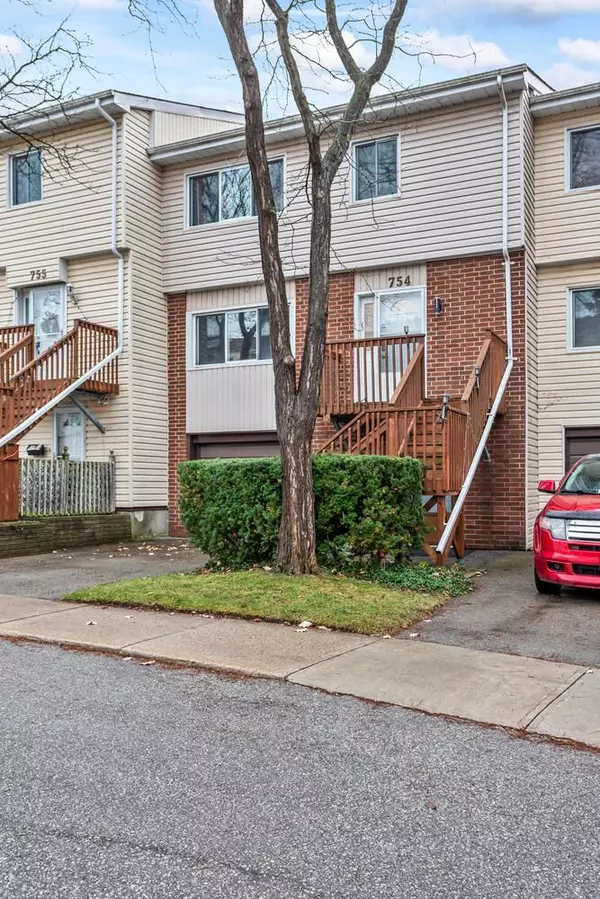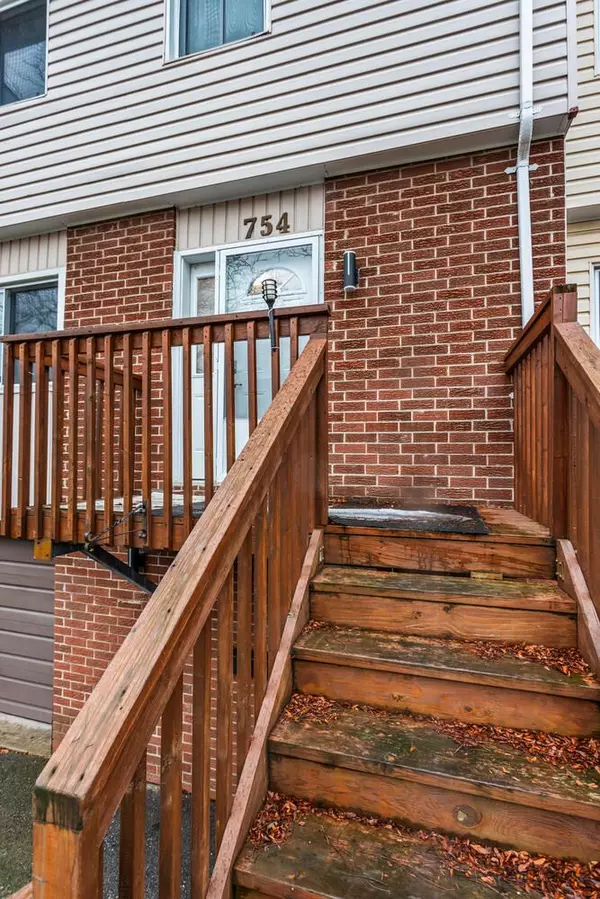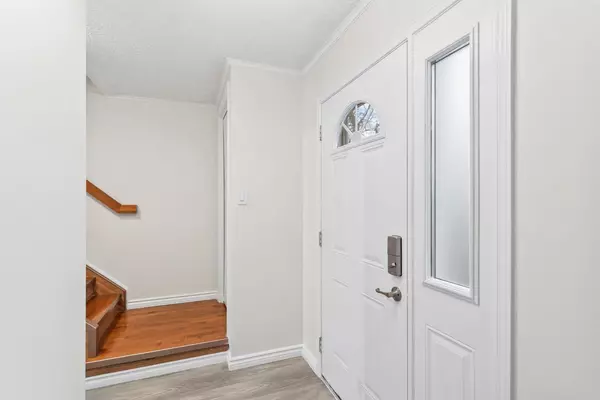REQUEST A TOUR If you would like to see this home without being there in person, select the "Virtual Tour" option and your agent will contact you to discuss available opportunities.
In-PersonVirtual Tour
$ 439,900
Est. payment /mo
Pending
754 Wilkins ST #54 London, ON N6C 4Z9
3 Beds
3 Baths
UPDATED:
12/20/2024 04:34 PM
Key Details
Property Type Condo
Sub Type Condo Townhouse
Listing Status Pending
Purchase Type For Sale
Approx. Sqft 1400-1599
MLS Listing ID X11895095
Style 3-Storey
Bedrooms 3
HOA Fees $527
Annual Tax Amount $2,438
Tax Year 2024
Property Description
Discover this stunning 3-bedroom, 2.5-bathroom townhouse nestled in a quiet complex in a prime location. Featuring a single-car garage with inside entry, this home offers a convenient front and back walk-out basement (1st floor) that includes a large family room, laundry, and ample storage space.Freshly painted in neutral tones with charming accent stucco walls in the dining and living areas, the home boasts solid flooring throughout, including hardwood in all three bedrooms. The bright and open-concept second floor features a large living room flowing into the formal dining area, filled with natural light. A brand-new kitchen shines with quartz countertops, stylish backsplash, new cabinets, and stainless steel appliances. The third floor showcases three spacious bedrooms and two bathrooms, including a huge master suite with a walk-in closet and private ensuite. Enjoy outdoor relaxation on your private patio. Residents also have access to a community swimming pool for summer enjoyment. Located just minutes from plazas, parks, Victoria Hospital, White Oaks Mall, and with easy access to downtown and Highway 401, this move-in-ready home offers both comfort and convenience. Book your showing today and make this beautiful townhouse yours!
Location
Province ON
County Middlesex
Community South R
Area Middlesex
Region South R
City Region South R
Rooms
Family Room Yes
Basement Finished with Walk-Out, Walk-Out
Kitchen 1
Interior
Interior Features Water Heater, Carpet Free
Cooling Central Air
Fireplace No
Heat Source Gas
Exterior
Exterior Feature Patio, Privacy
Parking Features Private
Garage Spaces 1.0
Roof Type Shingles
Total Parking Spaces 2
Building
Story 1
Unit Features Public Transit,School Bus Route,Hospital,Fenced Yard,Park
Locker None
Others
Pets Allowed Restricted
Listed by SUTTON GROUP - SELECT REALTY

