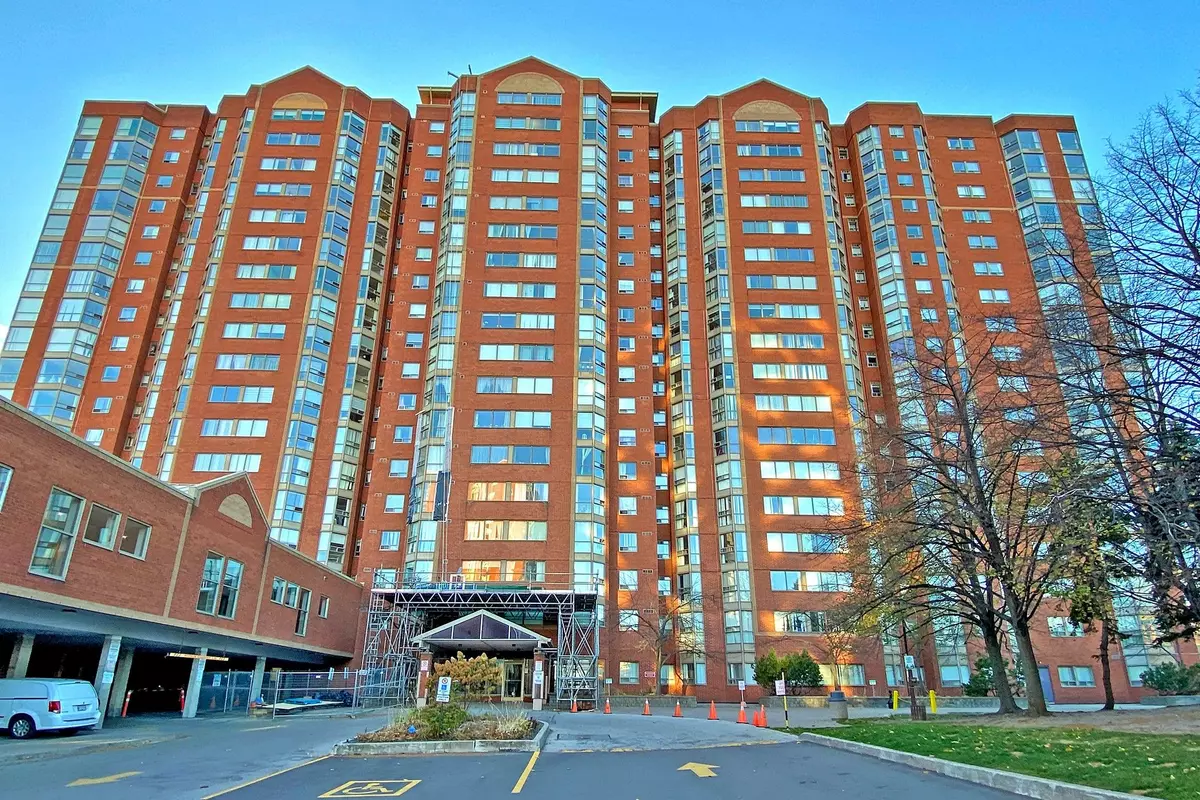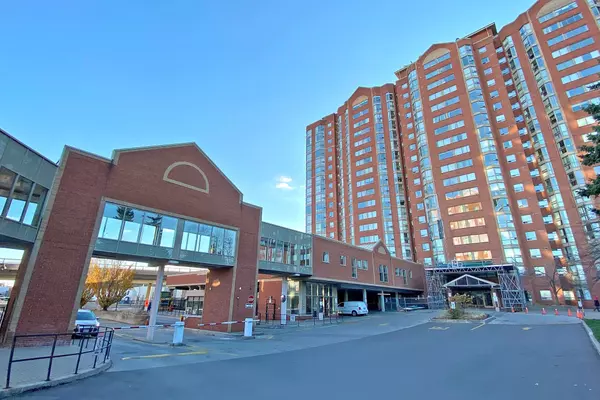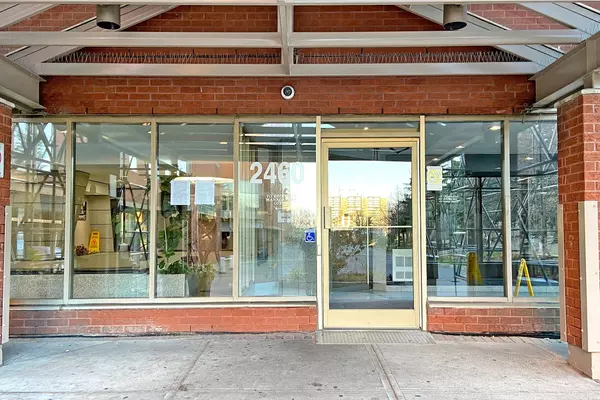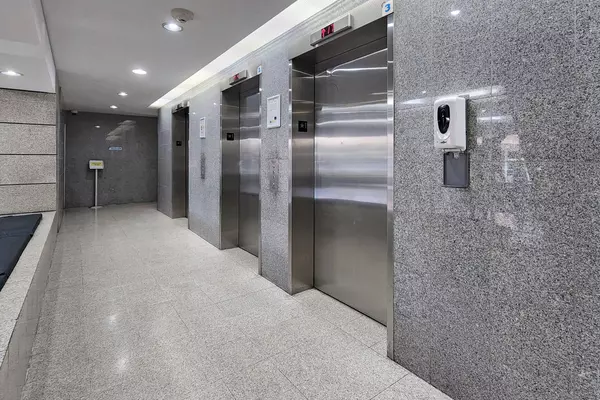REQUEST A TOUR If you would like to see this home without being there in person, select the "Virtual Tour" option and your advisor will contact you to discuss available opportunities.
In-PersonVirtual Tour
$ 680,000
Est. payment /mo
Pending
2460 Eglinton AVE E #606 Toronto E08, ON M1K 5J7
3 Beds
2 Baths
UPDATED:
01/04/2025 07:51 PM
Key Details
Property Type Condo
Sub Type Condo Apartment
Listing Status Pending
Purchase Type For Sale
Approx. Sqft 1200-1399
MLS Listing ID E11894942
Style Apartment
Bedrooms 3
HOA Fees $795
Annual Tax Amount $2,231
Tax Year 2024
Property Description
Welcome to Rainbow Village Condo! Discover this bright and spacious corner unit, one of the largest in the building! Featuring 3 generous-sized bedrooms, 2 full bathrooms, and a newly renovated large kitchen combined with the breakfast/dining area. The kitchen boasts a quartz countertops, modern backsplash, plenty of cabinet space perfect for modern living. Enjoy the convenience of ensuite laundry and a breathtaking exposure for abundant natural light with several large windows throughout the unit. Unit has hardwood throughout and freshly painted, tastefully decorated. Steps to Kennedy Subway, LRT, and GO Station, Across from the community centre, Walking distance to schools, shopping, and daycare facilities. This is an ideal home for those seeking space, comfort, and unparalleled convenience. Don't miss out!
Location
Province ON
County Toronto
Community Eglinton East
Area Toronto
Region Eglinton East
City Region Eglinton East
Rooms
Family Room No
Basement None
Kitchen 1
Interior
Interior Features Primary Bedroom - Main Floor
Cooling Central Air
Fireplace No
Heat Source Gas
Exterior
Parking Features Underground
Garage Spaces 1.0
Exposure East
Total Parking Spaces 2
Building
Story 6
Locker Owned
Others
Pets Allowed Restricted
Listed by HOMELIFE GALAXY REAL ESTATE LTD.





