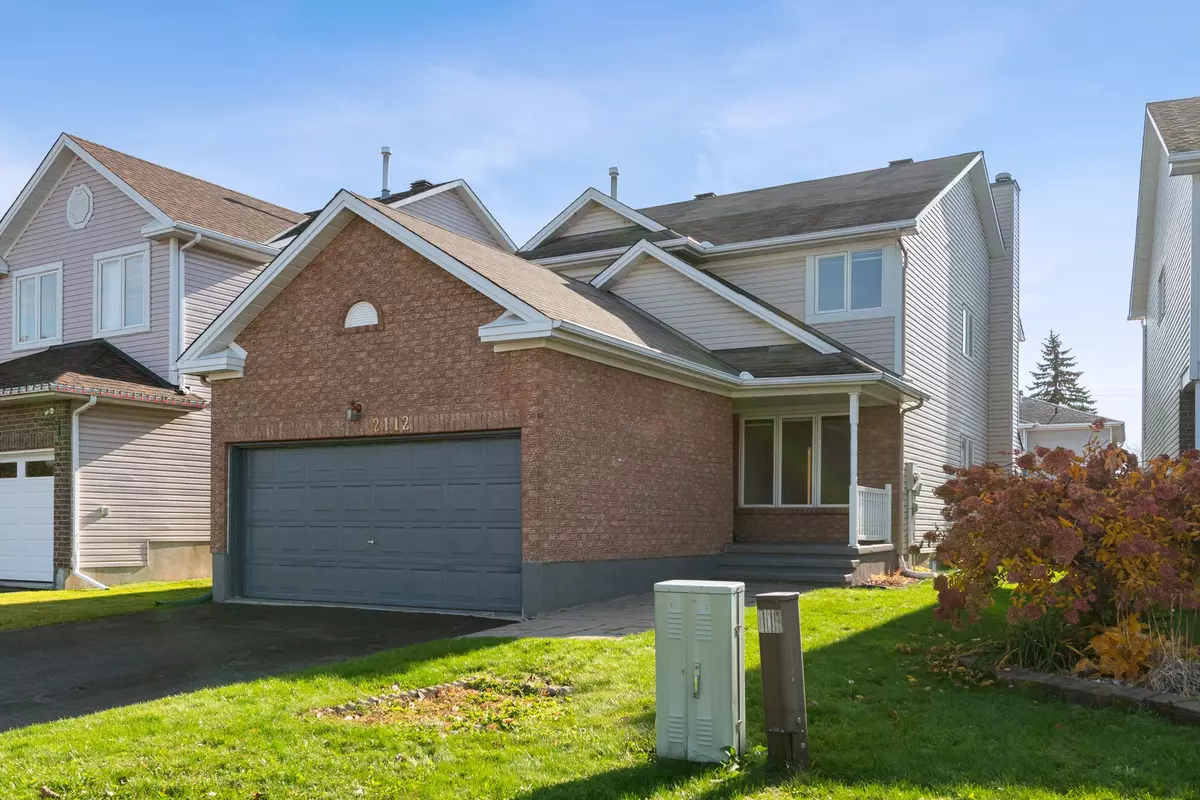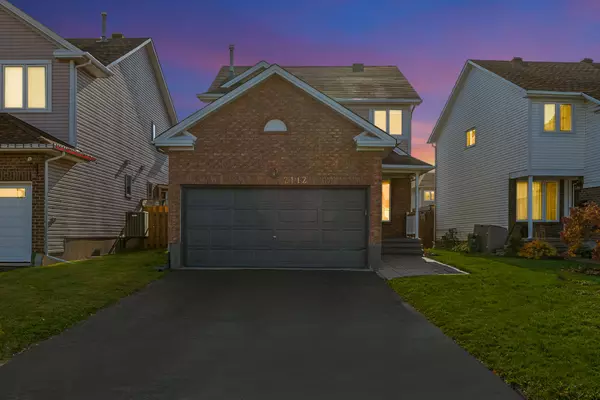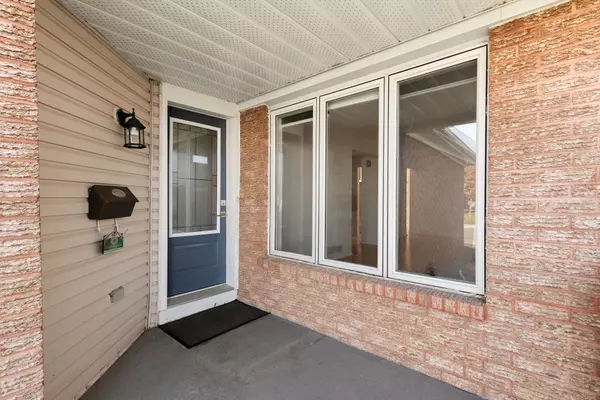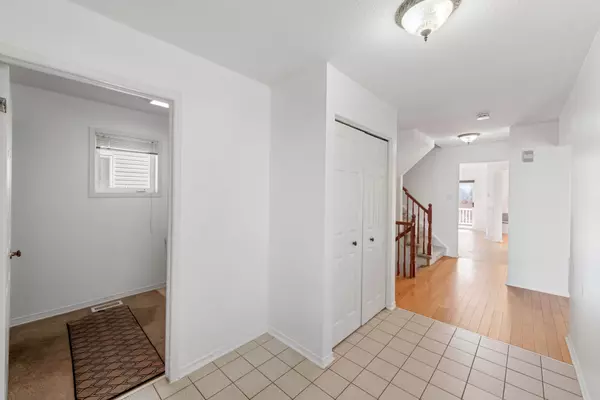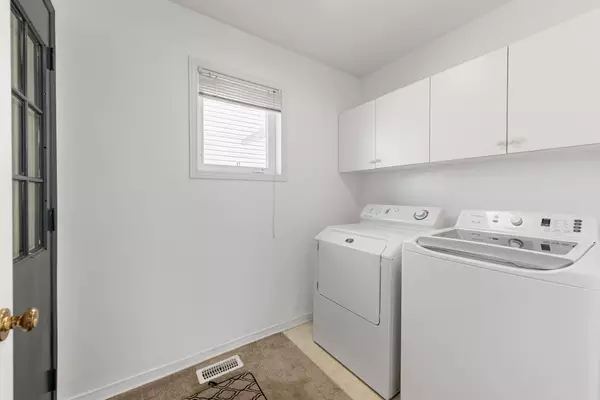REQUEST A TOUR If you would like to see this home without being there in person, select the "Virtual Tour" option and your agent will contact you to discuss available opportunities.
In-PersonVirtual Tour
$ 698,749
Est. payment /mo
Active
2112 GARDENWAY DR Orleans - Cumberland And Area, ON K4A 3K2
4 Beds
4 Baths
UPDATED:
12/25/2024 12:28 AM
Key Details
Property Type Single Family Home
Sub Type Detached
Listing Status Active
Purchase Type For Sale
MLS Listing ID X11894753
Style 2-Storey
Bedrooms 4
Annual Tax Amount $4,620
Tax Year 2023
Property Description
A detached 4-bed, 4-bath, double car garage home in Orleans that is priced below market? Yes! And it's ready for your personal touch! This home is priced below market and an incredible value, plus an amazing location! This beautiful 4-Bed, 4-Bath home is within walking distance of many amenities such as schools, daycare, shopping, transit, restaurants, parks, and more. Welcome home to your spacious foyer leading to the main living area, plus a separate family room or dining room with wood burning fireplace. The spacious kitchen offers granite countertops with plenty of cupboard space and it overlooks your fully fenced backyard and deck, great for barbecues and entertaining! The main level has beautiful hardwood floors, while the second floor is finished with a mix of hardwood, laminate and carpet. The oversized primary bedroom includes an en-suite and a large walk-in closet. Three additional spacious bedrooms and a separate main bathroom with quartz counertop. The laundry room is conveniently located on the main floor, adjacent to the bathroom with quartz countertop. The finished basement includes a full bathroom so it's perfect for an in-law suite. Schedule your showing today!
Location
Province ON
County Ottawa
Community 1106 - Fallingbrook/Gardenway South
Area Ottawa
Region 1106 - Fallingbrook/Gardenway South
City Region 1106 - Fallingbrook/Gardenway South
Rooms
Family Room Yes
Basement Full, Finished
Kitchen 1
Interior
Interior Features Air Exchanger
Cooling Central Air
Fireplace Yes
Heat Source Gas
Exterior
Exterior Feature Porch
Parking Features Inside Entry
Garage Spaces 4.0
Pool None
Roof Type Asphalt Shingle
Lot Depth 103.87
Total Parking Spaces 6
Building
Unit Features Public Transit,Park
Foundation Concrete
Listed by KELLER WILLIAMS INTEGRITY REALTY

