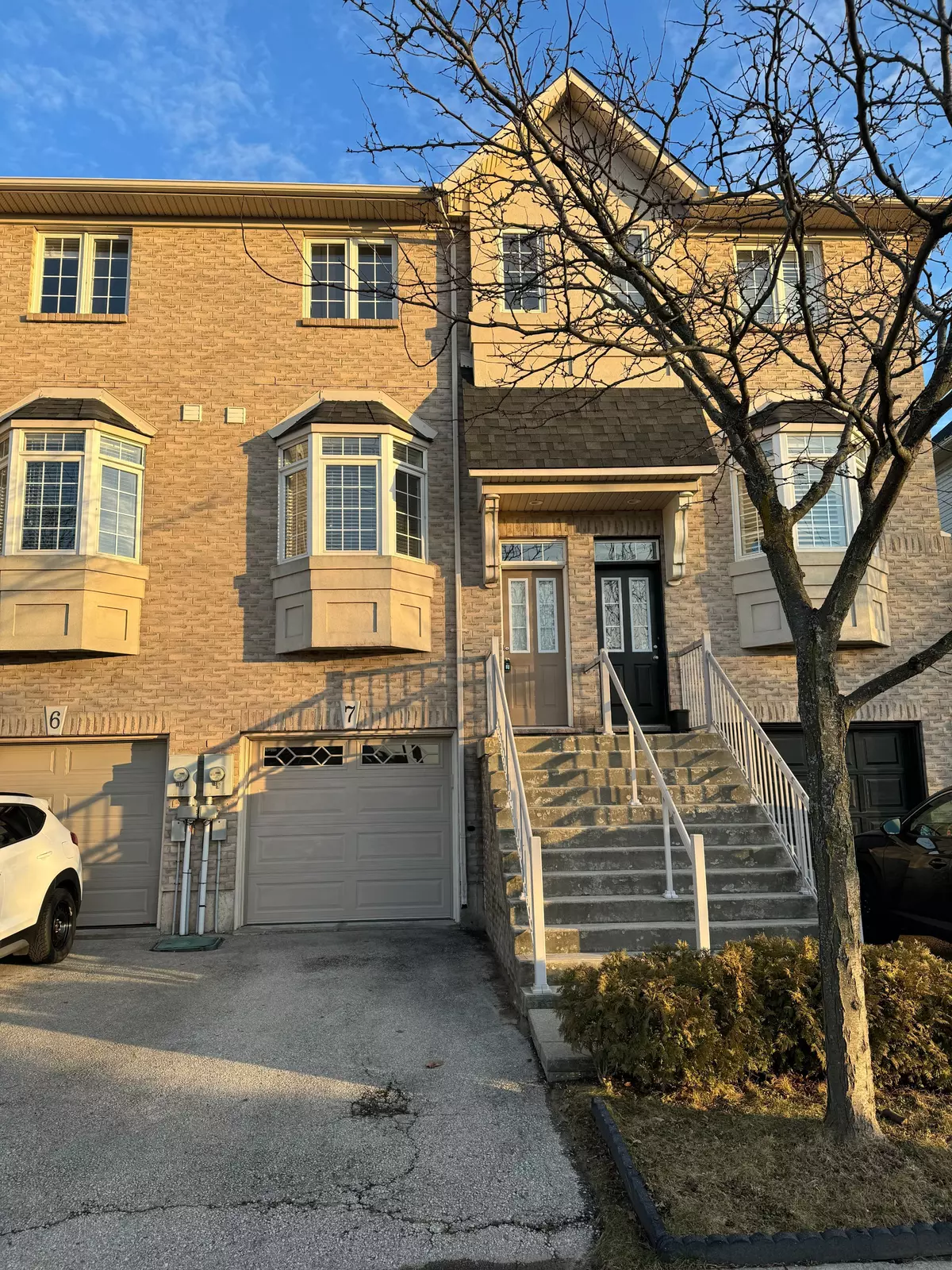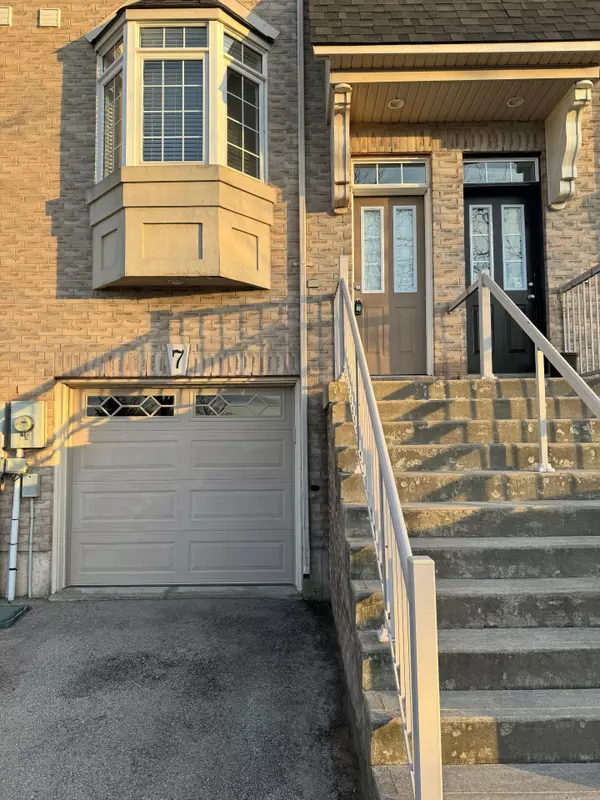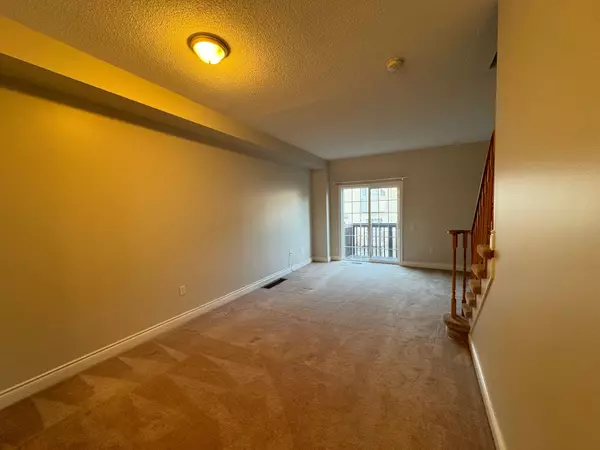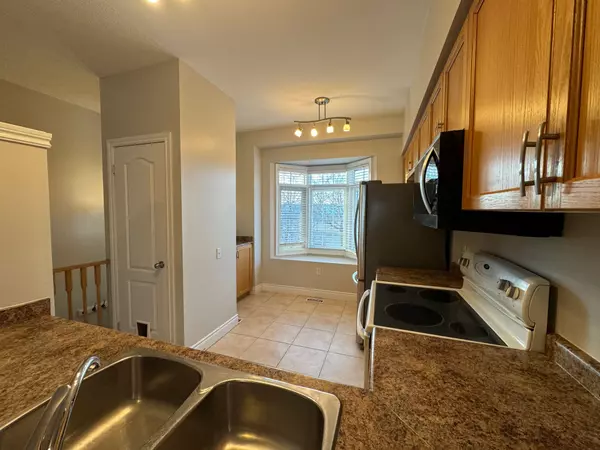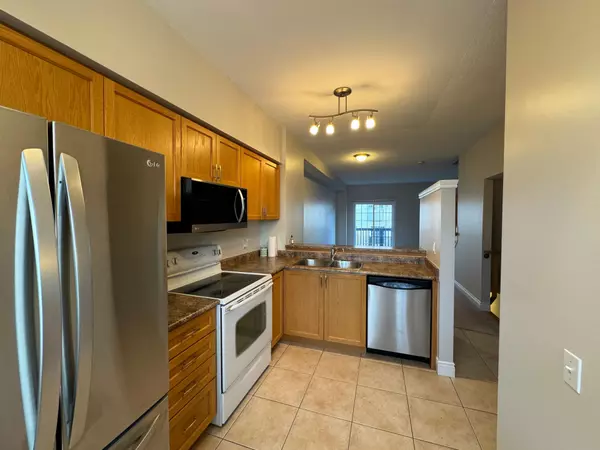REQUEST A TOUR If you would like to see this home without being there in person, select the "Virtual Tour" option and your agent will contact you to discuss available opportunities.
In-PersonVirtual Tour
$ 2,999
Est. payment /mo
Active
5080 Fairview AVE #7 Burlington, ON L7L 7E9
2 Beds
2 Baths
UPDATED:
12/17/2024 05:37 PM
Key Details
Property Type Townhouse
Sub Type Att/Row/Townhouse
Listing Status Active
Purchase Type For Lease
Approx. Sqft 1100-1500
MLS Listing ID W11894737
Style 3-Storey
Bedrooms 2
Property Description
Rental property PERFECT for commuters!! This 2 bedroom, 1.5 bathroom is a spacious home perfect for those who need to commute or work locally. The main floor features a warm kitchen with an abundance of storage space, a prep area, availability for high top seating and a bay window letting in a ton of natural light. The kitchen overlooks the cozy living room with a walkout to a balcony oriented for sun all morning. Upstairs sits two large bedrooms, each with high ceilings and access to a 4-piece bathroom, the laundry is ideally located also upstairs. The basement is a flexible space that can be treated as an office, movie room, recreation room, with a walkout to the quaint yard, inside entry to the garage and a 2-piece powder room. Sitting across from Appleby GO this home is very centrally located to all amenities Burlington has to offer and a close walk to the centennial bike trail, schools and Sherwood Forest Park.
Location
Province ON
County Halton
Community Appleby
Area Halton
Region Appleby
City Region Appleby
Rooms
Family Room Yes
Basement Partial Basement, Finished
Kitchen 1
Interior
Interior Features Water Heater
Cooling Central Air
Fireplace No
Heat Source Gas
Exterior
Exterior Feature Patio
Parking Features Private
Garage Spaces 1.0
Pool None
Roof Type Shingles
Lot Depth 72.51
Total Parking Spaces 2
Building
Unit Features Public Transit
Foundation Unknown
Listed by ROYAL LEPAGE BURLOAK REAL ESTATE SERVICES

