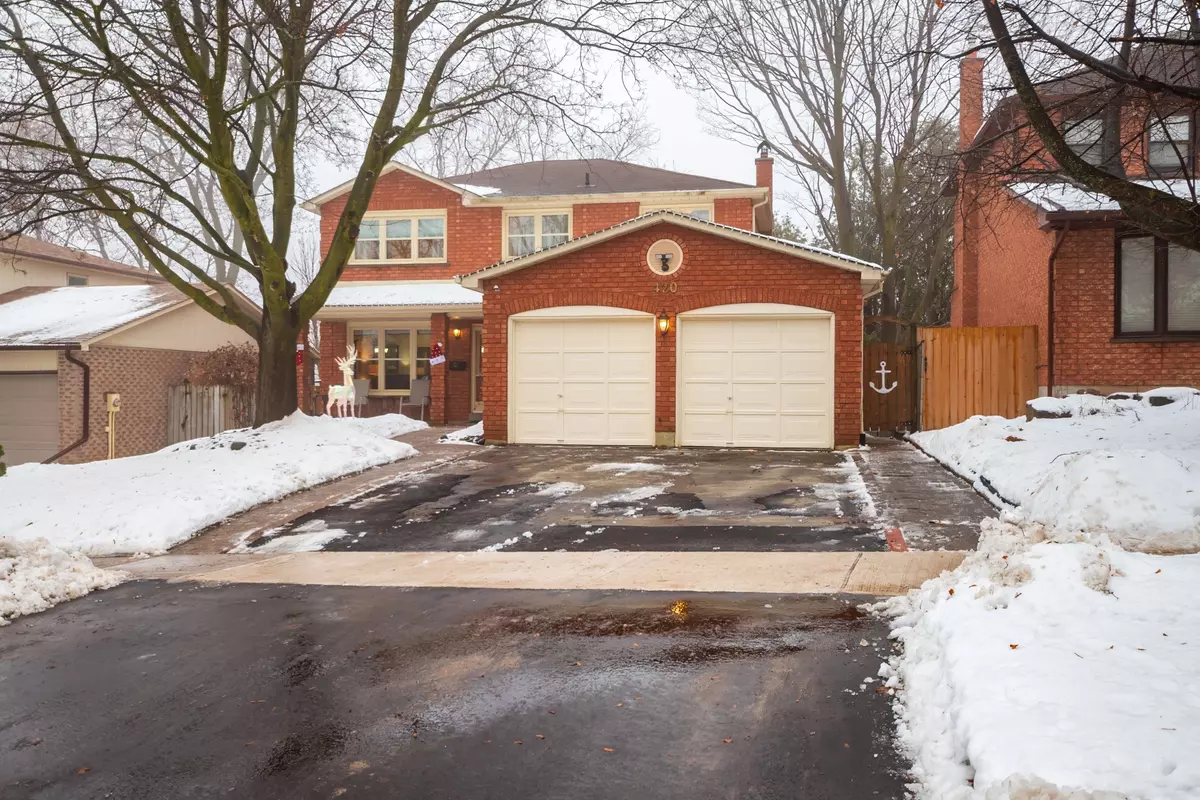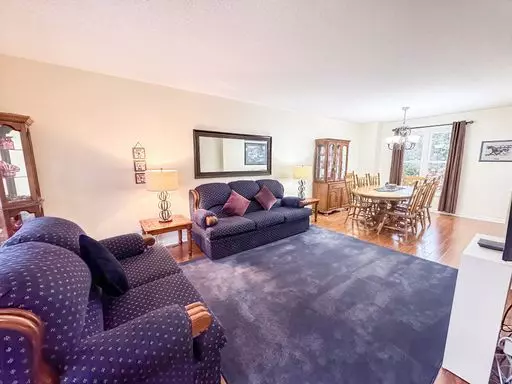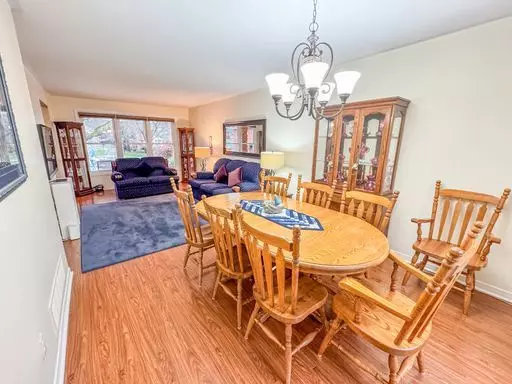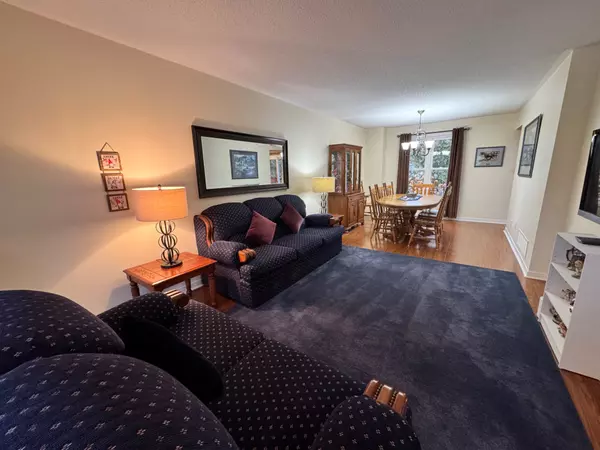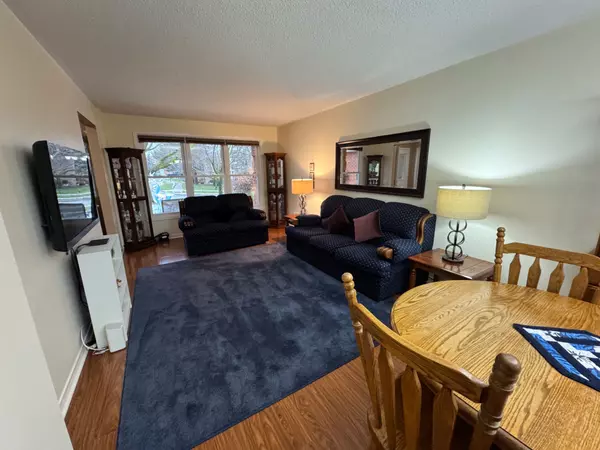REQUEST A TOUR If you would like to see this home without being there in person, select the "Virtual Tour" option and your agent will contact you to discuss available opportunities.
In-PersonVirtual Tour
$ 899,000
Est. payment /mo
Pending
420 College AVE Orangeville, ON L9W 3H4
3 Beds
3 Baths
UPDATED:
12/27/2024 03:14 PM
Key Details
Property Type Single Family Home
Sub Type Detached
Listing Status Pending
Purchase Type For Sale
Approx. Sqft 1500-2000
MLS Listing ID W11894663
Style 2-Storey
Bedrooms 3
Annual Tax Amount $6,549
Tax Year 2024
Property Description
Nestled in the highly desirable Credit Meadows neighbourhood, this immaculate 1923 sq ft detached 3+1 bedroom home offers space, charm, and convenience, perfect for a growing family. The property is surrounded by mature trees and located within walking distance of all amenities, making it ideal for todays busy lifestyle. Welcome your guests in the large front foyer. A main floor family room features a cozy wood-burning fireplace overlooking the serene backyard gardens. A formal living/dining room has beautiful hardwood floors. The bright kitchen includes a walkout to the backyard, which feels like cottage country with its lush greenery and tranquil ambiance, perfect for relaxing or entertaining. Upstairs, the primary bedroom boasts a 4-piece ensuite, a walk-in closet. Two additional good-sized bedrooms and a 4-piece main bath complete the upper level. The lower level extends the living space with a large recreation room and a 4th bedroom, ideal for guests, a home office, or additional family needs. This home has been lovingly updated over the years.
Location
Province ON
County Dufferin
Community Orangeville
Area Dufferin
Region Orangeville
City Region Orangeville
Rooms
Family Room Yes
Basement Full, Finished
Kitchen 1
Separate Den/Office 1
Interior
Interior Features Water Softener, Central Vacuum
Cooling Central Air
Fireplaces Type Wood
Fireplace Yes
Heat Source Gas
Exterior
Exterior Feature Landscaped, Porch
Parking Features Private Double
Garage Spaces 2.0
Pool None
Roof Type Shingles
Lot Depth 109.63
Total Parking Spaces 4
Building
Unit Features School
Foundation Poured Concrete
Listed by ROYAL LEPAGE RCR REALTY

