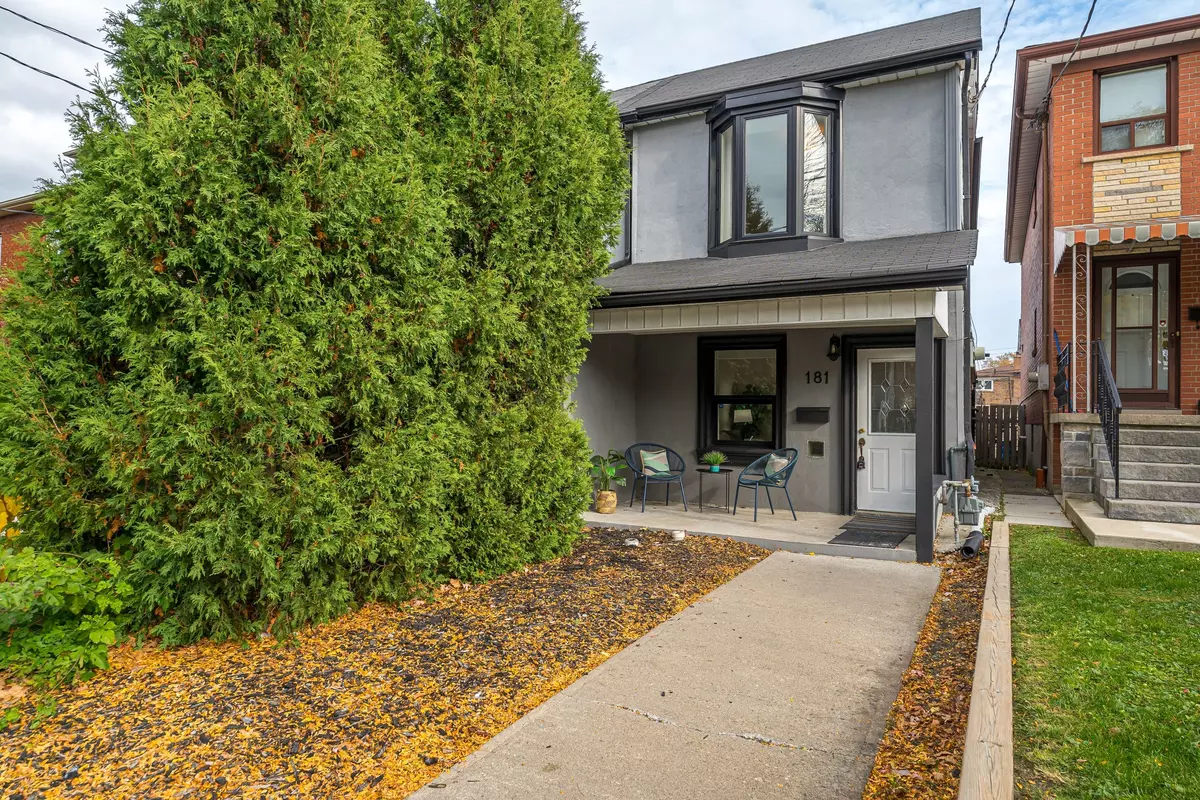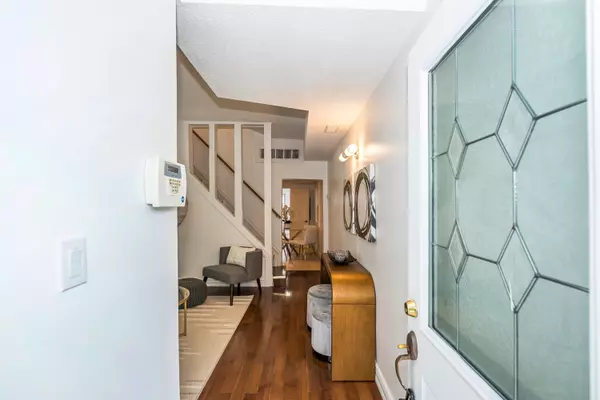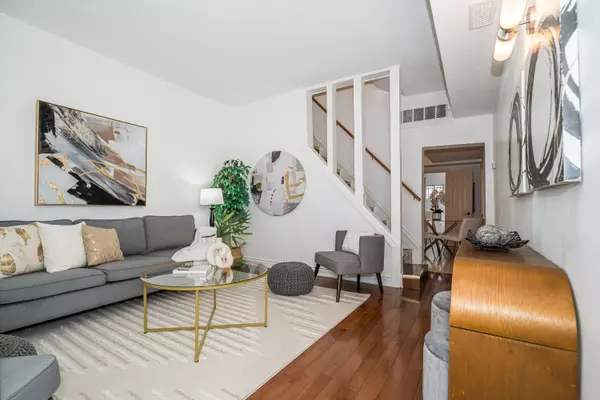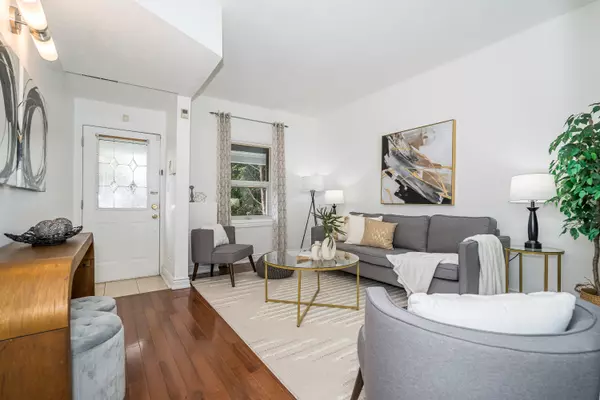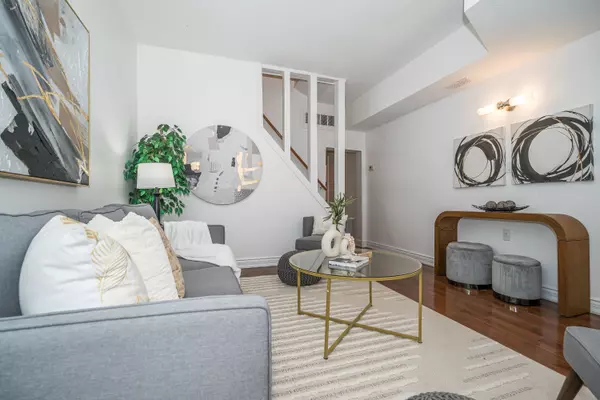REQUEST A TOUR If you would like to see this home without being there in person, select the "Virtual Tour" option and your agent will contact you to discuss available opportunities.
In-PersonVirtual Tour
$ 829,000
Est. payment /mo
Active
181 Earlscourt AVE Toronto W03, ON M6E 2B2
3 Beds
2 Baths
UPDATED:
12/15/2024 03:44 PM
Key Details
Property Type Single Family Home
Sub Type Semi-Detached
Listing Status Active
Purchase Type For Sale
MLS Listing ID W11893214
Style 2-Storey
Bedrooms 3
Annual Tax Amount $3,855
Tax Year 2024
Property Description
Discover this beautiful, well-maintained semi-detached home the ideal condo alternative forfirst-time buyers or downsizers. Nestled in the sought-after Corso Italia neighborhood, this home issteps away from Earlscourt Park and the Joseph Piccininni Community Centre, offering year-roundactivities like swimming and skating. The home features a large eat in kitchen with s/s appliances,2 spacious bedrooms and a versatile main-floor room that can serve as a third bedroom, den, orfamily room. Enjoy 2 full renovated bathrooms, including a convenient 3-piece ensuite. Theopen-concept layout and updated finishes create a bright and inviting space, while a walkout leadsto a private deck perfect for relaxing or entertaining. Located close to trendy shops, restaurants,cafes and transit, this home promises vibrant city living with the comforts of a cozy retreat. Don'tmiss out on this prime opportunity!
Location
Province ON
County Toronto
Community Corso Italia-Davenport
Area Toronto
Region Corso Italia-Davenport
City Region Corso Italia-Davenport
Rooms
Family Room No
Basement None
Kitchen 1
Interior
Interior Features Carpet Free
Cooling Central Air
Fireplace No
Heat Source Gas
Exterior
Parking Features Private
Garage Spaces 2.0
Pool None
Roof Type Asphalt Shingle
Lot Depth 128.0
Total Parking Spaces 2
Building
Unit Features Public Transit,School
Foundation Brick
Listed by ROYAL LEPAGE SIGNATURE REALTY

