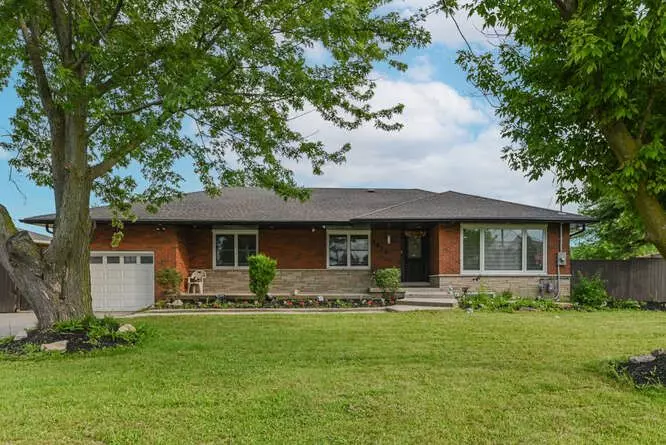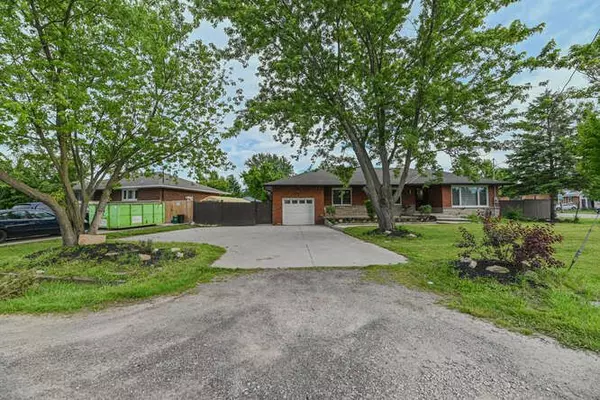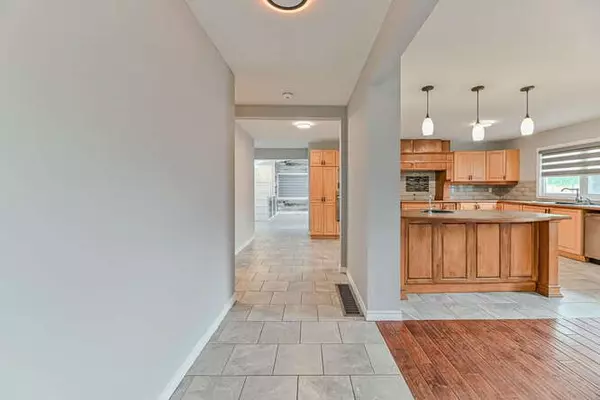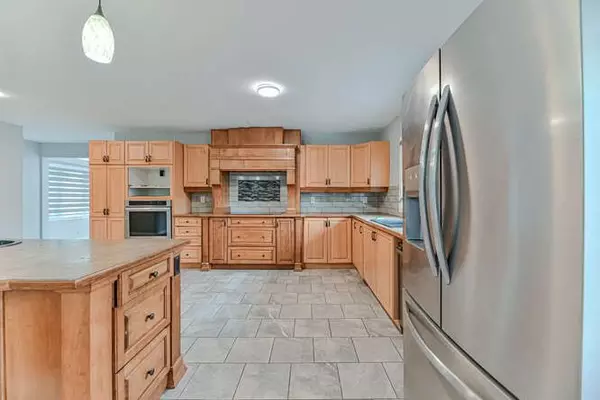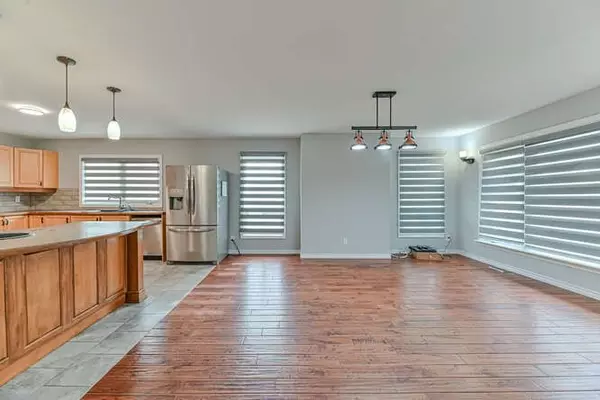1024 Barton ST #Main Hamilton, ON L8E 5H3
3 Beds
1 Bath
UPDATED:
12/14/2024 11:12 PM
Key Details
Property Type Single Family Home
Sub Type Detached
Listing Status Active
Purchase Type For Lease
Approx. Sqft 1100-1500
MLS Listing ID X11893097
Style Bungalow
Bedrooms 3
Property Description
Location
Province ON
County Hamilton
Community Stoney Creek
Area Hamilton
Region Stoney Creek
City Region Stoney Creek
Rooms
Family Room Yes
Basement Finished
Kitchen 1
Interior
Interior Features Carpet Free, Central Vacuum, Countertop Range, Primary Bedroom - Main Floor
Cooling Central Air
Fireplace No
Heat Source Gas
Exterior
Exterior Feature Paved Yard
Parking Features Available
Garage Spaces 2.0
Pool Above Ground
Waterfront Description None
View Clear
Roof Type Asphalt Shingle
Topography Level
Total Parking Spaces 4
Building
Unit Features Clear View,Fenced Yard,Hospital,Park,School,School Bus Route
Foundation Brick
Others
Security Features None

