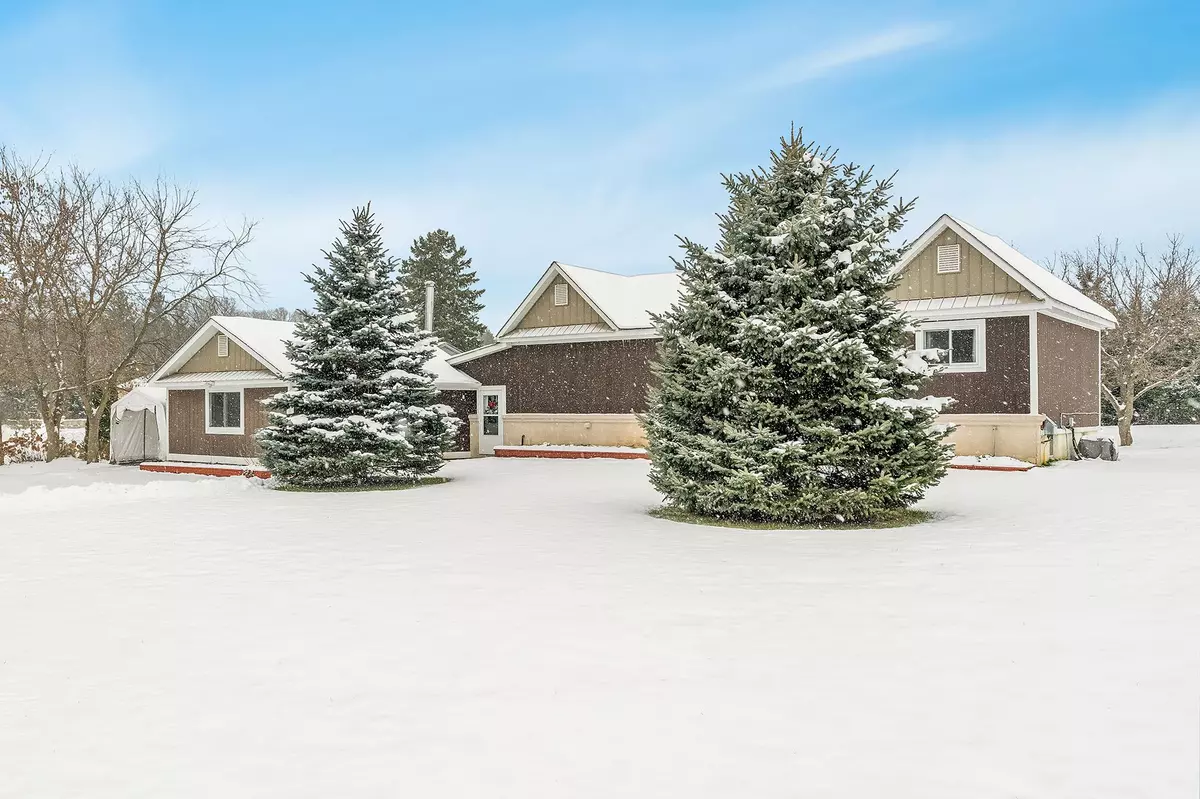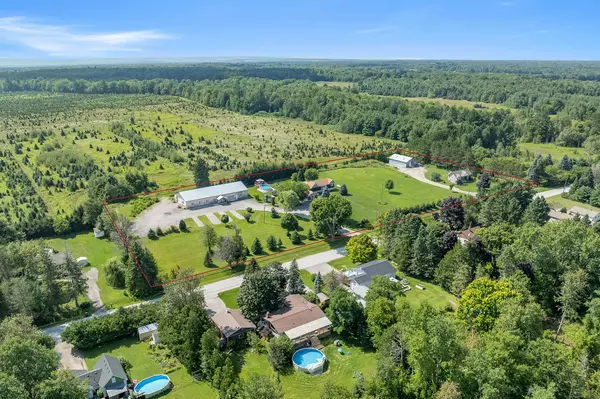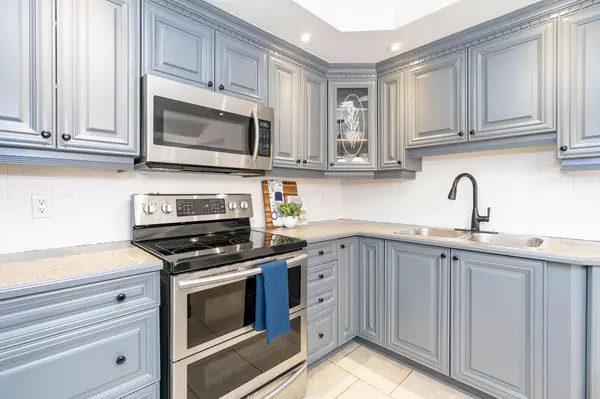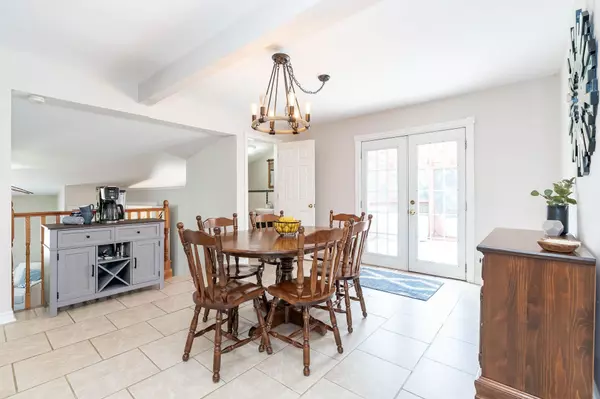REQUEST A TOUR If you would like to see this home without being there in person, select the "Virtual Tour" option and your agent will contact you to discuss available opportunities.
In-PersonVirtual Tour
$ 1,728,000
Est. payment /mo
Active
3686 McCarthy DR Clearview, ON L0M 1N0
3 Beds
3 Baths
2 Acres Lot
UPDATED:
12/16/2024 02:19 PM
Key Details
Property Type Single Family Home
Sub Type Detached
Listing Status Active
Purchase Type For Sale
Approx. Sqft 2000-2500
MLS Listing ID S11893053
Style Bungalow-Raised
Bedrooms 3
Annual Tax Amount $7,682
Tax Year 2023
Lot Size 2.000 Acres
Property Description
Top Reasons You Will Love This Home: Step into a world of luxury, versatility, and opportunity with this extraordinary 4-acre estate. Perfectly designed for modern living and boundless potential. At the heart of the estate lies a spacious main residence, offering the unique advantage of two fully equipped kitchens, making it an entertainer's paradise or an ideal setup for multigenerational living. With the thoughtful design, you can easily create a private in-law suite to offer both comfort and independence for family members or guests. Add a separate entrance, and it transforms into a complete two bedroom apartment, creating the option for additional income. Beyond the main house, the property unfolds with endless possibilities, complete with two versatile workshops, one of which is heated, making it perfect for hobbyists or those with small-scale business ambitions. The sprawling 5,279-square-foot shop provides unparalleled space for work and play, with the south end currently generating $3,000 monthly rental income. For added flexibility and income, the charming guest house on the property is already leased at $2,000 per month. Whether hosting visitors or securing a steady revenue stream, this cozy retreat enhances the estate's financial potential. This property is perfectly tailored for self-employed tradespeople, investors, or homeowners seeking an exceptional mortgage helper. The possibilities are unlimited, from operating a business to expanding your portfolio or simply enjoying having everything at your fingertips. Outdoors, the estate continues to impress. A refreshing above-ground saltwater pool offers the perfect setting for relaxation and memorable outdoor gatherings. The expansive grounds provide ample room to cultivate a lush garden or create recreational spaces. With its blend of luxurious living, functional amenities, and income-generating features, this property is a rare gem. 2,972 fin.sq.ft. Age 75. Visit our website for more detailed information.
Location
Province ON
County Simcoe
Community New Lowell
Area Simcoe
Region New Lowell
City Region New Lowell
Rooms
Family Room Yes
Basement Full, Finished
Kitchen 2
Separate Den/Office 2
Interior
Interior Features None
Cooling Central Air
Fireplaces Type Wood
Fireplace Yes
Heat Source Propane
Exterior
Parking Features Circular Drive
Garage Spaces 20.0
Pool Above Ground
Roof Type Asphalt Shingle
Lot Depth 280.01
Total Parking Spaces 30
Building
Unit Features School Bus Route
Foundation Concrete Block
Listed by FARIS TEAM REAL ESTATE





