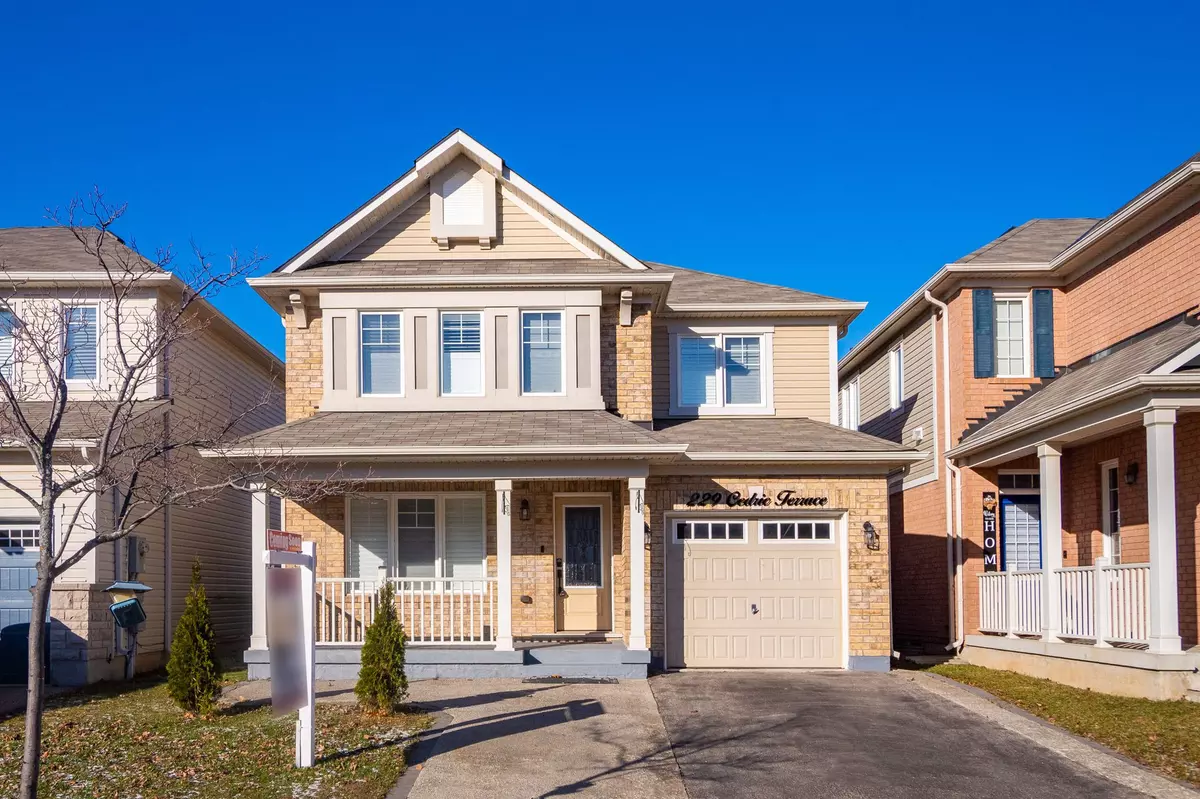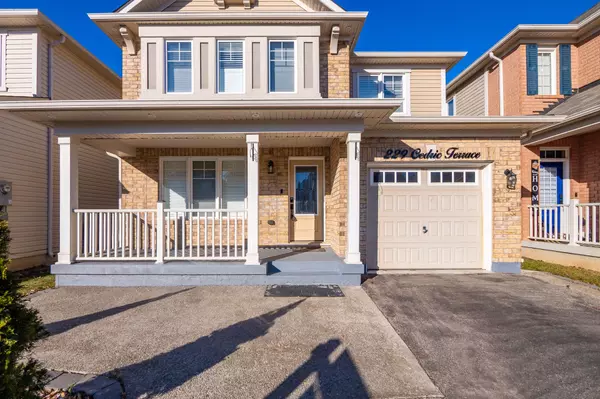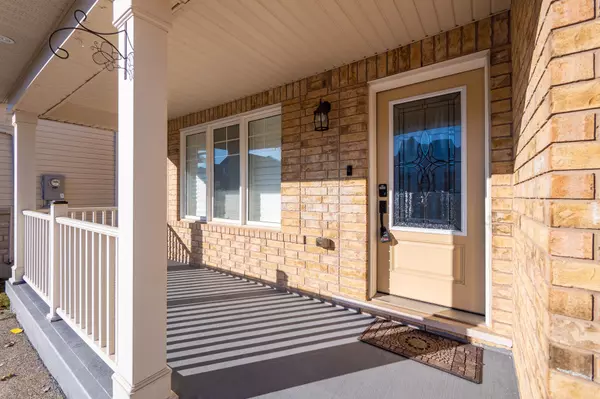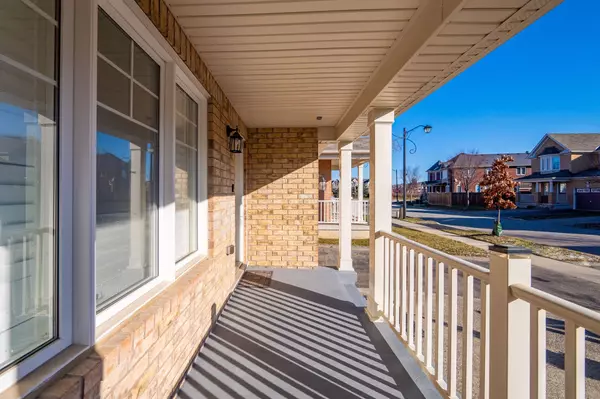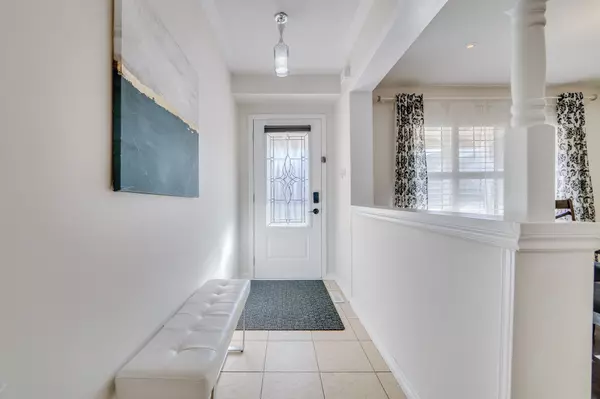229 Cedric TER Milton, ON L9T 8P2
3 Beds
4 Baths
UPDATED:
12/14/2024 02:27 PM
Key Details
Property Type Single Family Home
Sub Type Detached
Listing Status Active
Purchase Type For Sale
MLS Listing ID W11892741
Style 2-Storey
Bedrooms 3
Annual Tax Amount $4,445
Tax Year 2023
Property Description
Location
Province ON
County Halton
Community Harrison
Area Halton
Region Harrison
City Region Harrison
Rooms
Family Room Yes
Basement Finished, Separate Entrance
Kitchen 1
Separate Den/Office 1
Interior
Interior Features Central Vacuum, ERV/HRV, Sump Pump, Water Heater, Storage
Heating Yes
Cooling Central Air
Fireplace No
Heat Source Gas
Exterior
Parking Features Private
Garage Spaces 3.0
Pool None
Roof Type Asphalt Shingle
Lot Depth 88.65
Total Parking Spaces 4
Building
Unit Features Electric Car Charger,Hospital,Library,Park,School,Place Of Worship
Foundation Concrete

