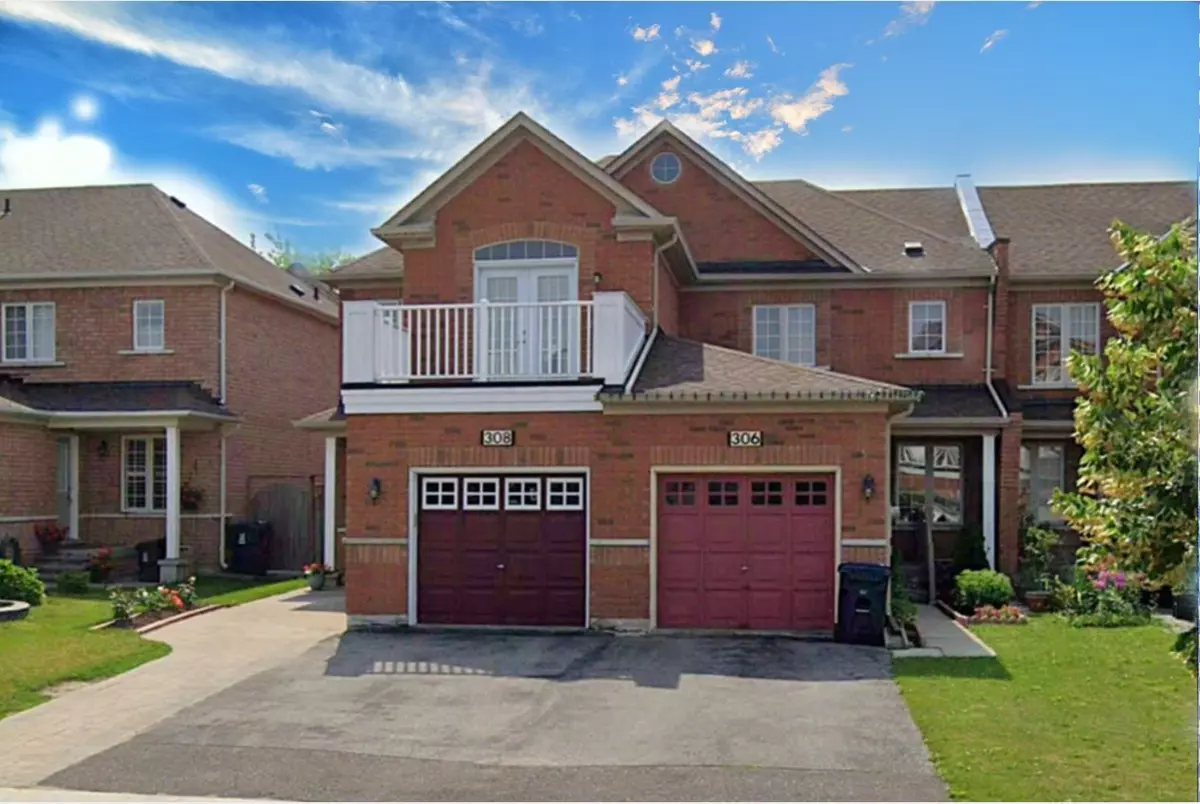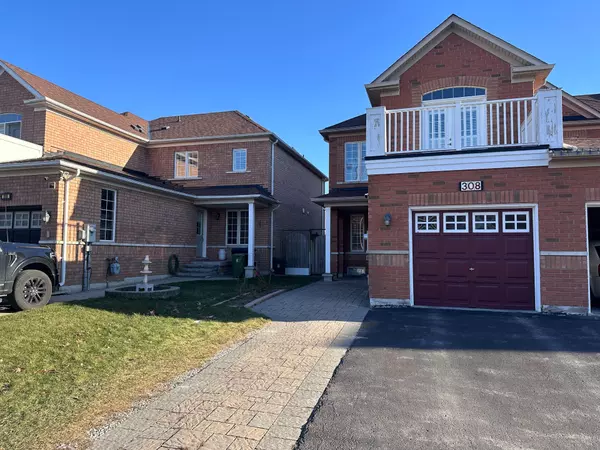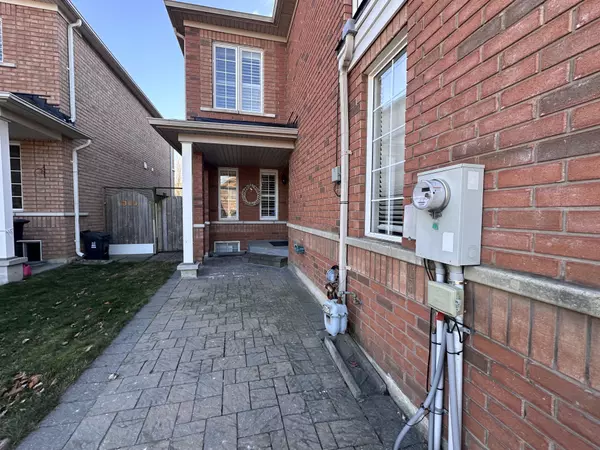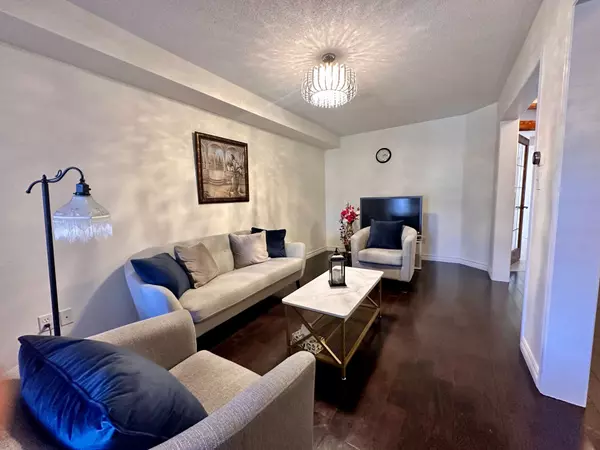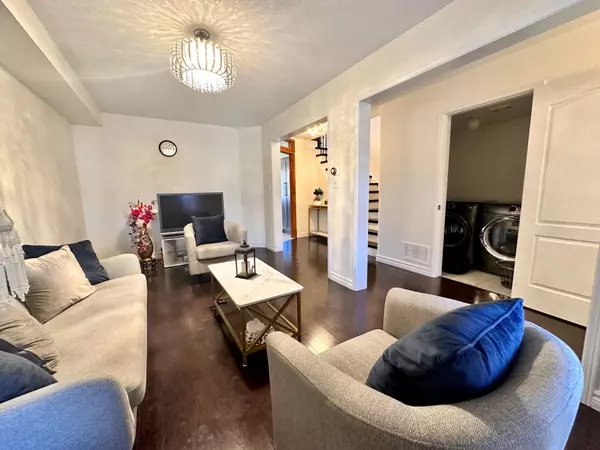REQUEST A TOUR If you would like to see this home without being there in person, select the "Virtual Tour" option and your agent will contact you to discuss available opportunities.
In-PersonVirtual Tour
$ 3,200
Est. payment /mo
Active
308 Mclevin AVE #Upper Toronto E11, ON M1B 6C4
3 Beds
3 Baths
UPDATED:
12/30/2024 01:06 AM
Key Details
Property Type Townhouse
Sub Type Att/Row/Townhouse
Listing Status Active
Purchase Type For Lease
MLS Listing ID E11892723
Style 2-Storey
Bedrooms 3
Property Description
Stunning 3-Bedroom End Unit Townhome for Lease. This bright and spacious 3-bedroom end unit freehold townhome is the perfect blend of style, comfort, and convenience! Step into a large main level with an open, functional layout, offering ample storage and plenty of living space for all your needs. The upgraded kitchen is a chefs dream, featuring sleek stainless steel appliances, luxurious quartz countertops, a high-end range, and a modern backsplash that adds the perfect touch of sophistication. Enjoy the convenience of garage access right from the main level, plus the added bonus of laundry closet on the main level for easy access. Located just steps from the GO Station, youll be perfectly positioned for commuting and close to all the best amenities. Grocery stores, a community centre, schools, and the vibrant Scarborough Town Centre are all just minutes away, along with Highway 401, TTC access, and a variety of shops and restaurants! This is the ultimate community for convenience and style dont miss out on the opportunity to make this your new home!
Location
Province ON
County Toronto
Community Malvern
Area Toronto
Region Malvern
City Region Malvern
Rooms
Family Room Yes
Basement None
Kitchen 1
Interior
Interior Features Carpet Free
Cooling Central Air
Fireplace No
Heat Source Gas
Exterior
Parking Features Private
Garage Spaces 2.0
Pool None
Roof Type Asphalt Shingle
Lot Depth 110.8
Total Parking Spaces 3
Building
Foundation Poured Concrete
Listed by KELLER WILLIAMS ENERGY REAL ESTATE, BROKERAGE

