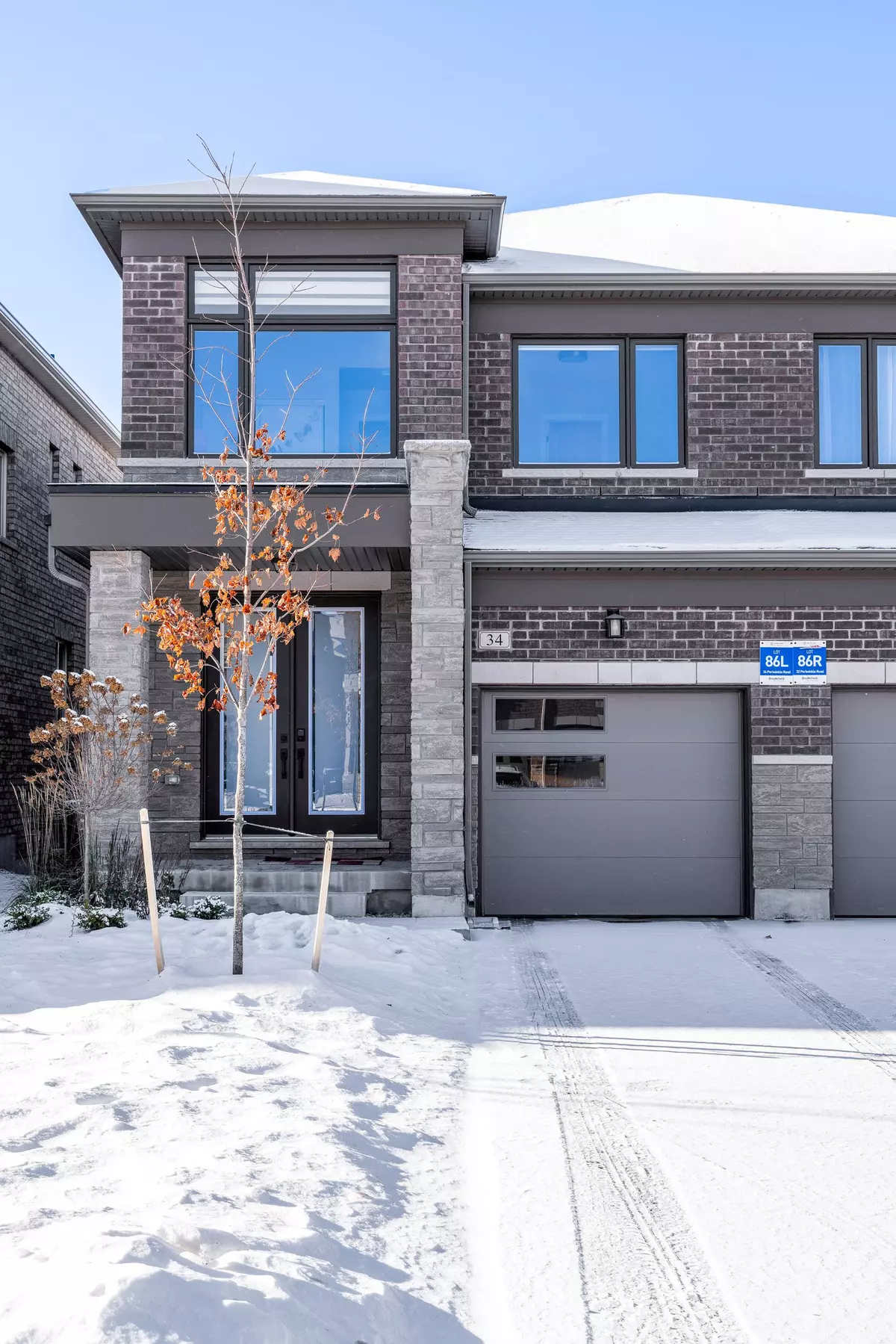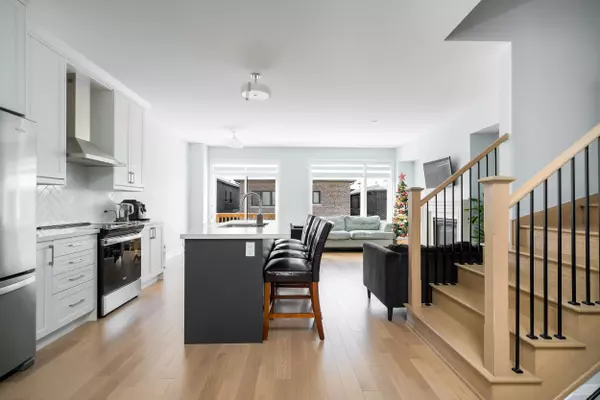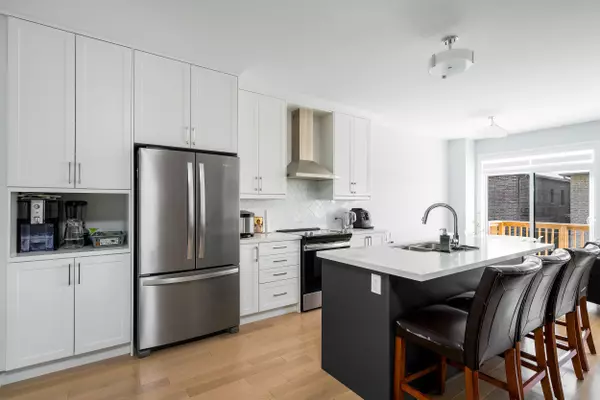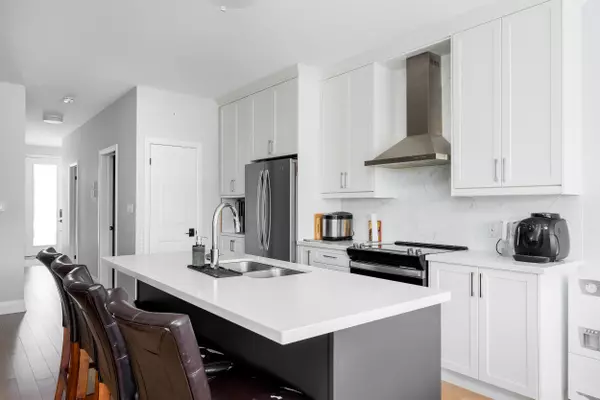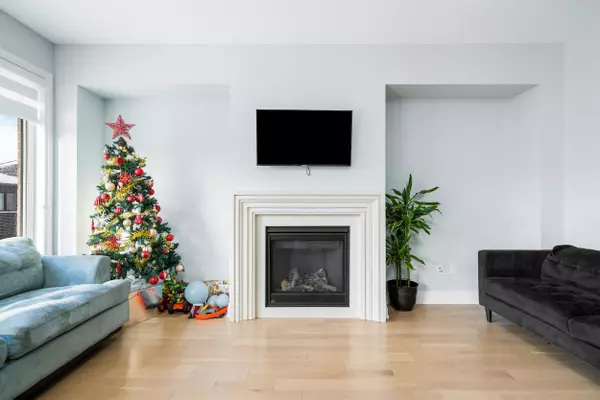REQUEST A TOUR If you would like to see this home without being there in person, select the "Virtual Tour" option and your agent will contact you to discuss available opportunities.
In-PersonVirtual Tour
$ 2,900
Est. payment /mo
Active
34 Periwinkle RD Springwater, ON L9X 2C8
4 Beds
3 Baths
UPDATED:
12/15/2024 04:55 PM
Key Details
Property Type Single Family Home
Sub Type Semi-Detached
Listing Status Active
Purchase Type For Lease
Approx. Sqft 1500-2000
MLS Listing ID S11892573
Style 2-Storey
Bedrooms 4
Property Description
Beautifully Upgraded 4 Bedroom Semi-Detached Home For Lease. This Is A Rental You Don't Want To Miss. Over 1800Sf Of Living Space, Spectacular Floor Plan With Luxury Finishes And A Modern Design. This is the Perfect Family Home. Open Concept Main Level with Large Kitchen, Living and Dining Room. Main Level Features Stunning Quartz Countertops, Centre Island, Stainless Steel Appliances, Pantry, Living Room Gas Fireplace, Walkout to Deck, Hardwood, 2-pc Bathroom, Main Laundry Room, and Garage access from inside the house. Huge Windows Throughout The Home To Maximize Natural Light Exposure. Upper Level Features A Spacious primary bedroom W/I closet and Spa like Ensuite Complete with Stunning Glass Shower. Good Sized 2nd, 3rd and 4th Bedrooms and Plenty of Closet Space and a 4 Pc washroom to Share. Enjoy The Spectacular Modern Living That This Home Provides, Close Proximity To Nature Trails, Skiing, Golfing, Shopping And Amenities.
Location
Province ON
County Simcoe
Community Midhurst
Area Simcoe
Region Midhurst
City Region Midhurst
Rooms
Family Room No
Basement Unfinished, Walk-Out
Kitchen 1
Interior
Interior Features Storage
Cooling Central Air
Fireplace Yes
Heat Source Gas
Exterior
Parking Features Private
Garage Spaces 2.0
Pool None
Roof Type Asphalt Shingle
Total Parking Spaces 3
Building
Unit Features Golf,Skiing
Foundation Poured Concrete
Listed by EXP REALTY

