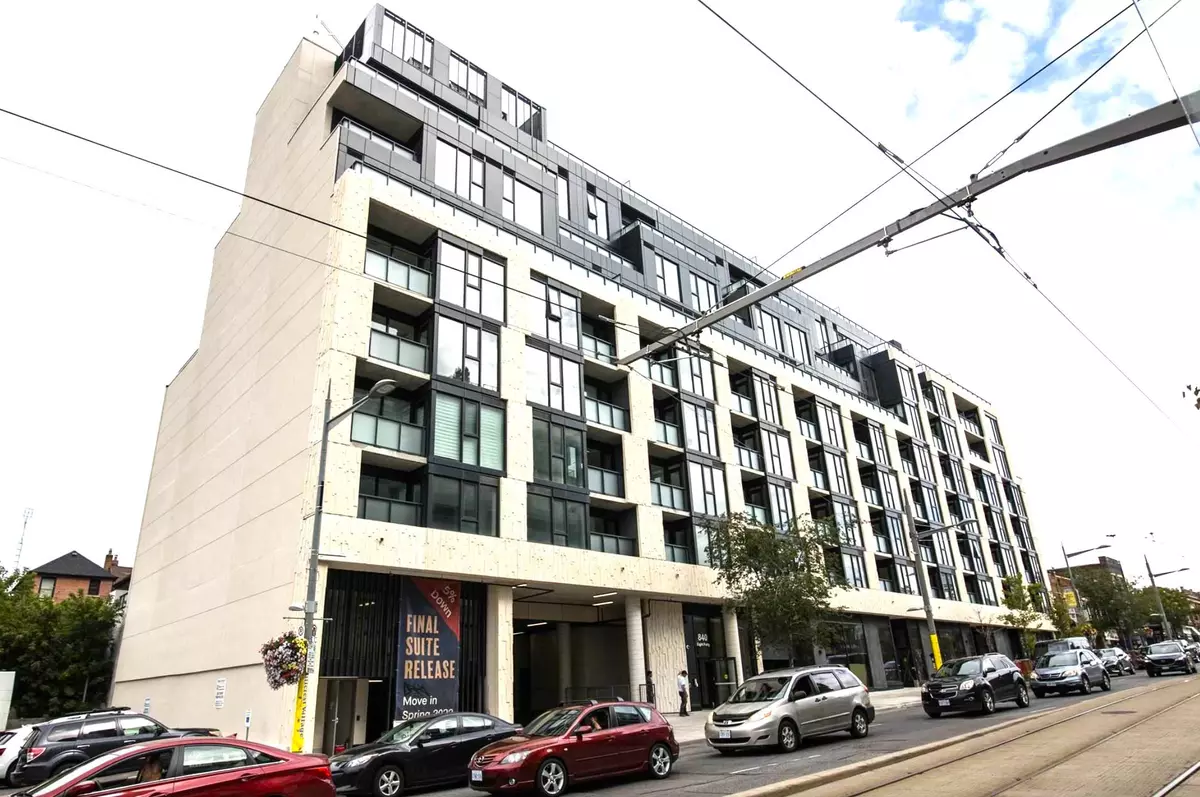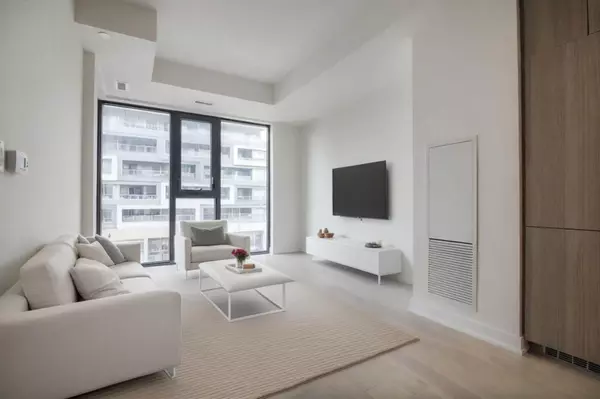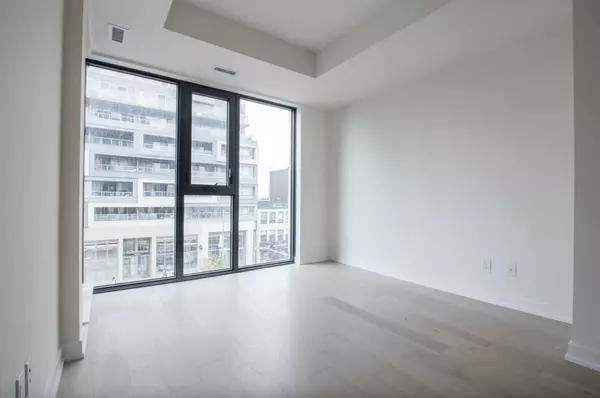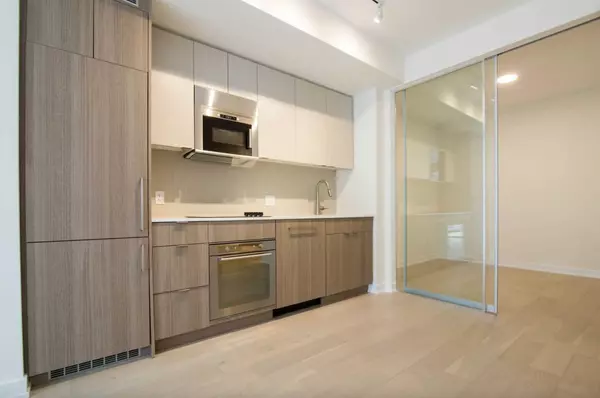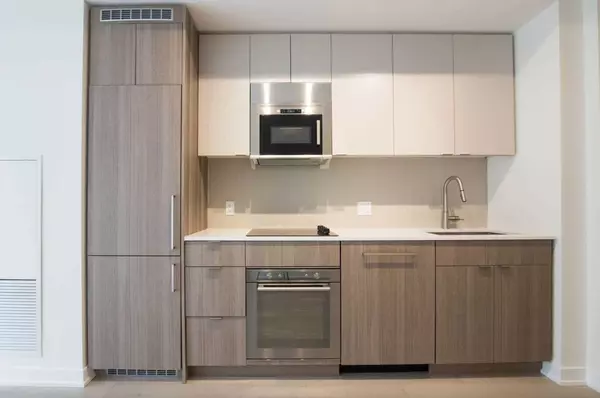REQUEST A TOUR If you would like to see this home without being there in person, select the "Virtual Tour" option and your agent will contact you to discuss available opportunities.
In-PersonVirtual Tour
$ 2,700
Est. payment /mo
Active
840 St Clair AVE W #416 Toronto C02, ON M6C 1C1
2 Beds
2 Baths
UPDATED:
12/13/2024 11:19 PM
Key Details
Property Type Condo
Sub Type Condo Apartment
Listing Status Active
Purchase Type For Lease
Approx. Sqft 600-699
MLS Listing ID C11892563
Style Apartment
Bedrooms 2
Property Description
Welcome to Eight Forty an inviting boutique building in the heart of St. Clair West. This well laid out 690 sq ft south-facing unit boasts: a split bedroom layout, plenty of natural light from floor-to-ceiling windows, laminate floors, modern open-concept kitchen with sleek cupboards and stone counters, primary bedroom with walk-in closet & 4 piece ensuite, in-suite laundry and plenty of closet space! Large 2nd bedroom with full-sized closet and frosted sliding door for privacy. Minutes to St. Clair West subway, groceries, tons of restaurants, yoga studios, Wychwood Barns, which includes a Farmers Market. Public Transit at your doorstep, getting you to Downtown Toronto within 35mins. Building amenities include Fitness Centre, designer decorated Party Room with bar area and adjoining Outdoor Patio Lounge with BBQs, bicycle parking, and outdoor green Roof Terrace.
Location
Province ON
County Toronto
Community Wychwood
Area Toronto
Region Wychwood
City Region Wychwood
Rooms
Family Room No
Basement None
Kitchen 1
Interior
Interior Features Carpet Free, Countertop Range, Built-In Oven, Storage Area Lockers
Cooling Central Air
Fireplace No
Heat Source Gas
Exterior
Exterior Feature Controlled Entry
Parking Features Underground
Exposure South
Building
Story 4
Unit Features Clear View,School,Public Transit,Park
Locker Owned
Others
Pets Allowed Restricted
Listed by SUTTON GROUP-ASSOCIATES REALTY INC.

