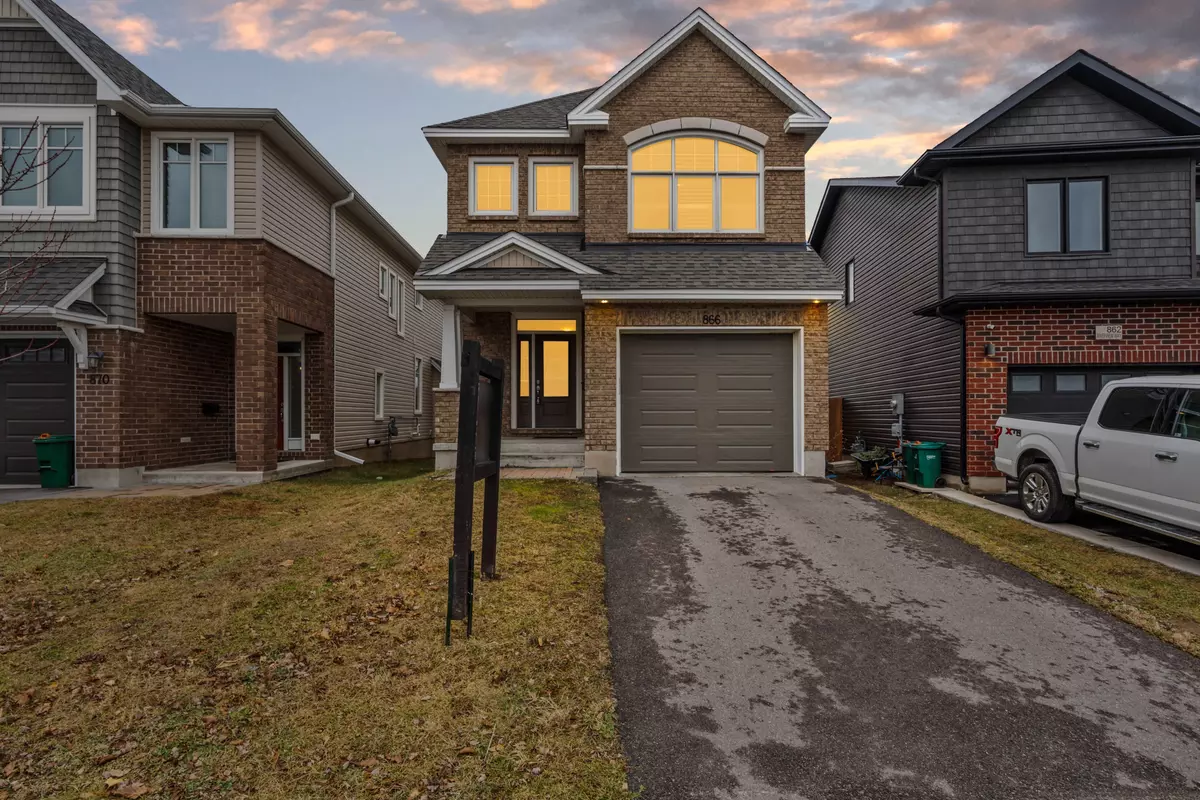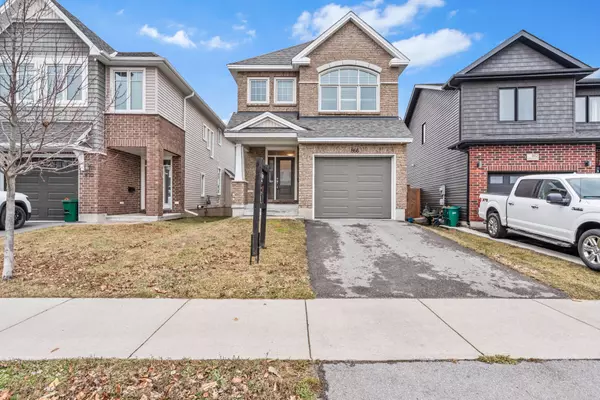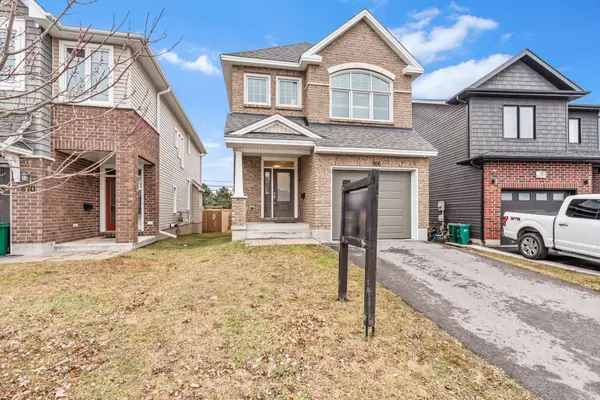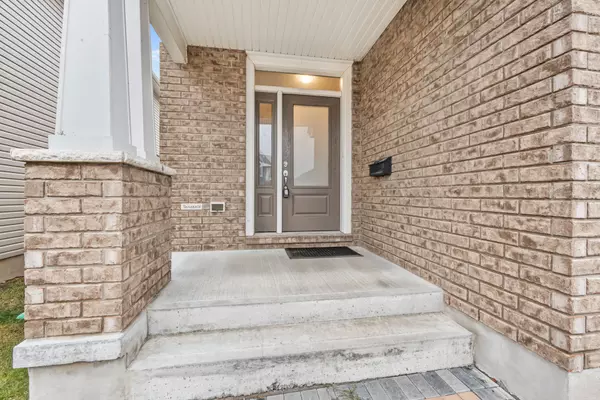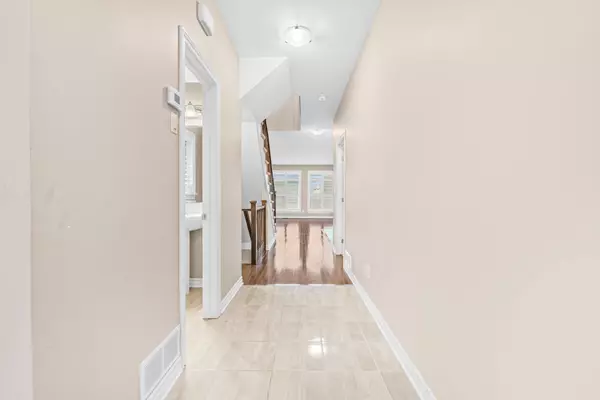866 RIVERVIEW WAY Kingston, ON K7K 0J2
4 Beds
4 Baths
UPDATED:
12/20/2024 03:36 PM
Key Details
Property Type Single Family Home
Sub Type Detached
Listing Status Active
Purchase Type For Sale
Approx. Sqft 1500-2000
MLS Listing ID X11892161
Style 2-Storey
Bedrooms 4
Annual Tax Amount $6,157
Tax Year 2024
Property Description
Location
Province ON
County Frontenac
Community Kingston East (Incl Barret Crt)
Area Frontenac
Region Kingston East (Incl Barret Crt)
City Region Kingston East (Incl Barret Crt)
Rooms
Family Room Yes
Basement Half, Partially Finished
Kitchen 1
Interior
Interior Features ERV/HRV, On Demand Water Heater, Separate Hydro Meter, Water Heater
Cooling Central Air
Fireplaces Type Living Room, Natural Gas
Fireplace Yes
Heat Source Gas
Exterior
Exterior Feature Landscaped, Patio, Privacy, Porch
Parking Features Private
Garage Spaces 2.0
Pool None
View City
Roof Type Asphalt Shingle
Topography Flat,Level
Lot Depth 107.84
Total Parking Spaces 3
Building
Unit Features Cul de Sac/Dead End,Level,Park,River/Stream,School,School Bus Route
Foundation Block
Others
Security Features Carbon Monoxide Detectors,Smoke Detector

