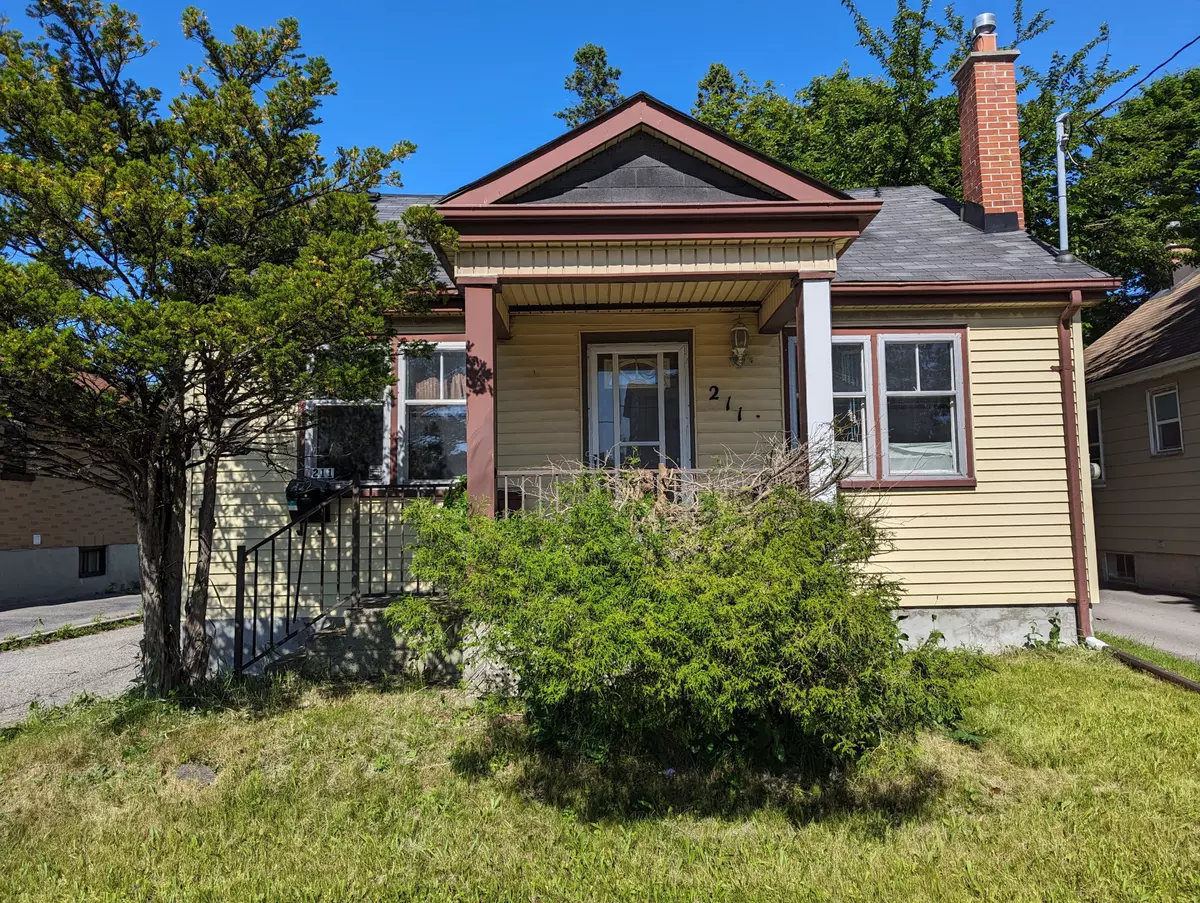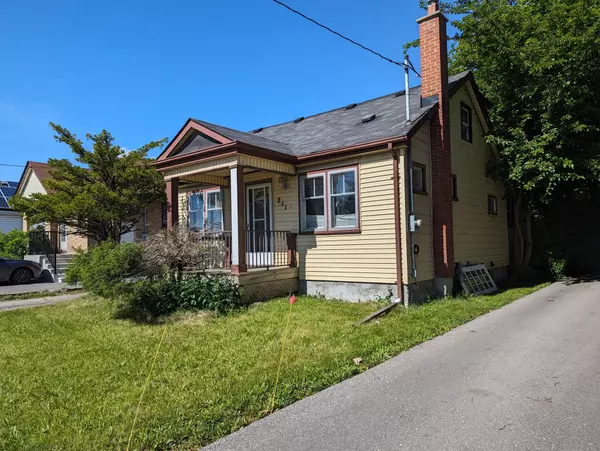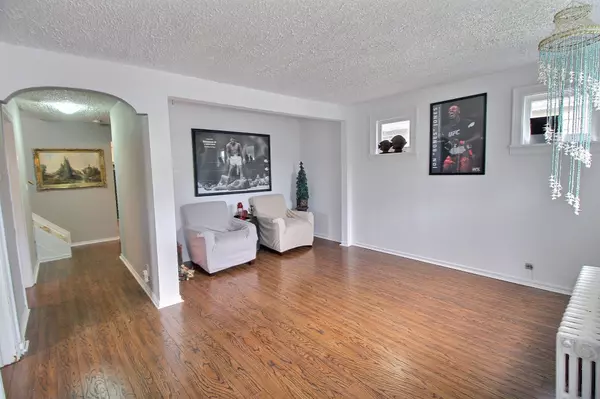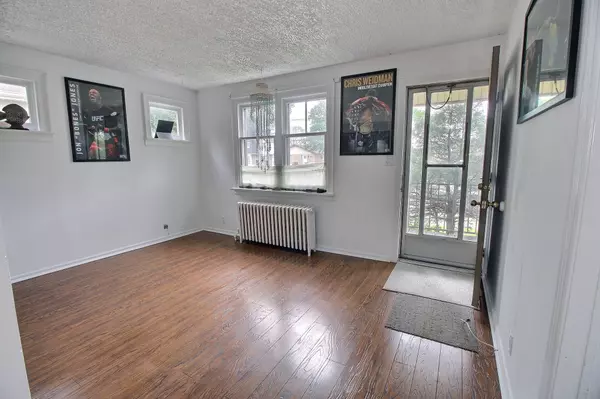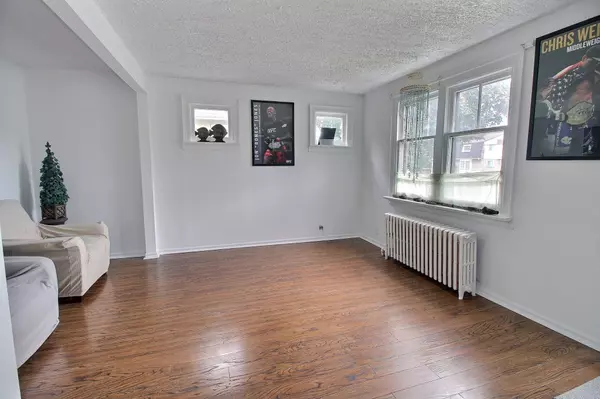REQUEST A TOUR If you would like to see this home without being there in person, select the "Virtual Tour" option and your agent will contact you to discuss available opportunities.
In-PersonVirtual Tour
$ 648,888
Est. payment /mo
Active
211 Park RD S Oshawa, ON L1J 4H1
4 Beds
3 Baths
UPDATED:
12/13/2024 05:37 PM
Key Details
Property Type Single Family Home
Sub Type Detached
Listing Status Active
Purchase Type For Sale
MLS Listing ID E11891638
Style 1 1/2 Storey
Bedrooms 4
Annual Tax Amount $3,523
Tax Year 2024
Property Description
Add your personal touch & creativity & save time & money! This massive property is 40 ft.wide, 207 ft. deep lot. The lush, green backyard is fully fenced surrounded by mature trees. The upper floor has two beds: the large bedroom has a great view of the backyard. Main floor has amazing layout, starting w/extra-large kitchen, new oak stairs(2024),treads & risers. There are 2 beds with a 3-piece washroom across, perfect for elderly or new moms for easy access. Finished basement has a rear entrance with new laminate flooring (2024). A large living room in the basement, 2 bedrooms, a kitchenette, 3 PCs washroom, unspoiled laundry room onsite w/a new water-and-gas meter(2024), & newer roof(2021).A short drive from Hwy.401 & GO station, w/easy access to transit. Surrounded by parks & trails: Kinsmen Valley View Garden, Oshawa Creek, Lakeview Park, Harmony Valley Conservation, McLaughlin Bay Wildlife,& more. Walking distance to schools, Oshawa Center, Goodlife Gym, Canadian Tire, Shopper's Drug mart. Loblaws & clinics.
Location
Province ON
County Durham
Community Vanier
Area Durham
Region Vanier
City Region Vanier
Rooms
Family Room No
Basement Finished, Separate Entrance
Kitchen 2
Separate Den/Office 2
Interior
Interior Features None
Cooling Window Unit(s)
Fireplace No
Heat Source Gas
Exterior
Parking Features Private
Garage Spaces 2.0
Pool None
Roof Type Shingles
Lot Depth 207.0
Total Parking Spaces 2
Building
Foundation Concrete
Listed by CENTURY 21 KING`S QUAY REAL ESTATE INC.

