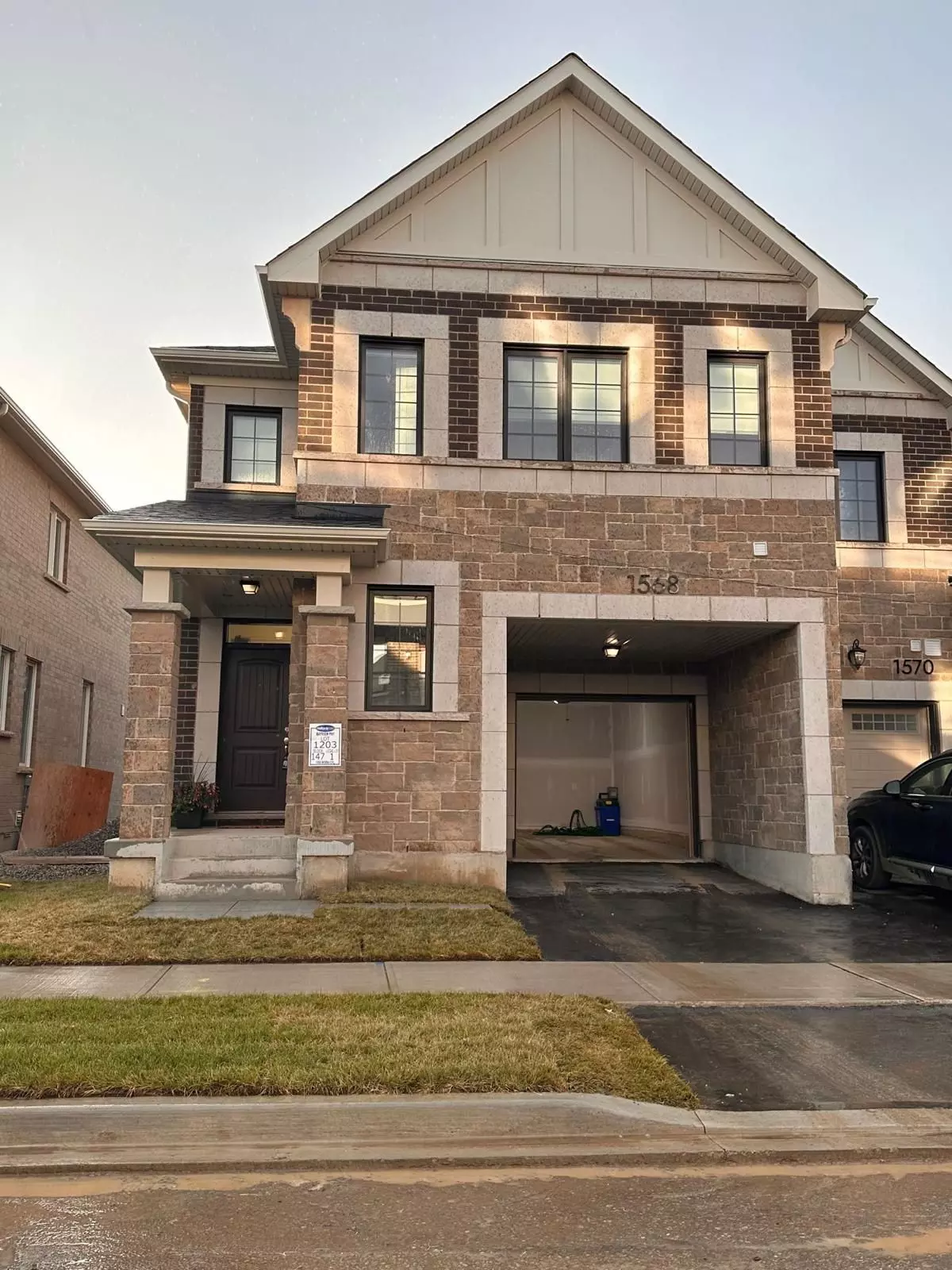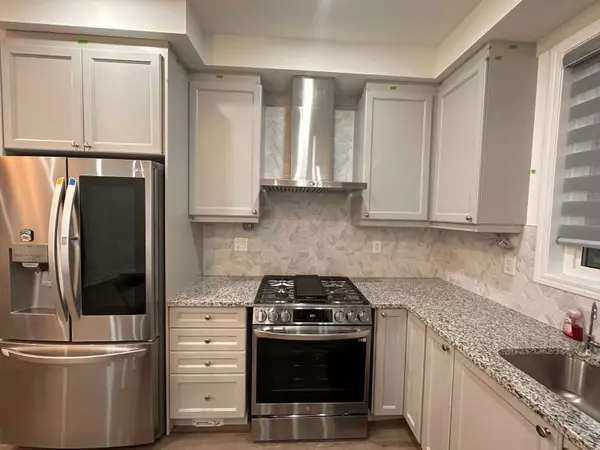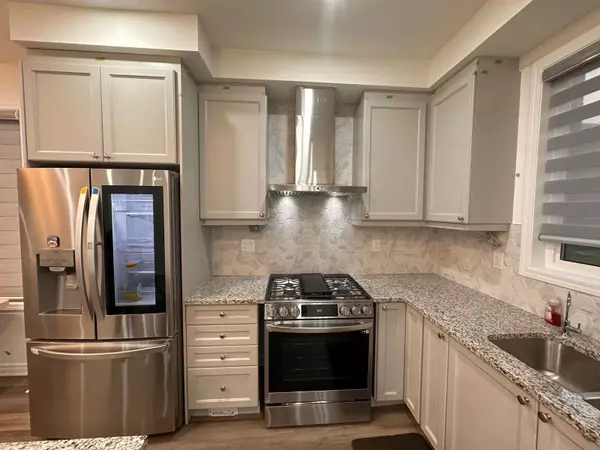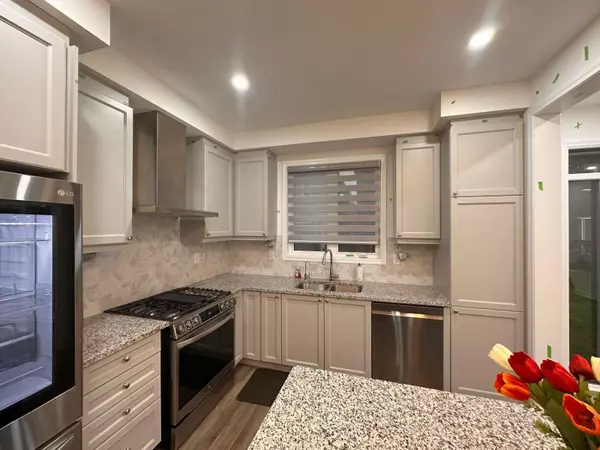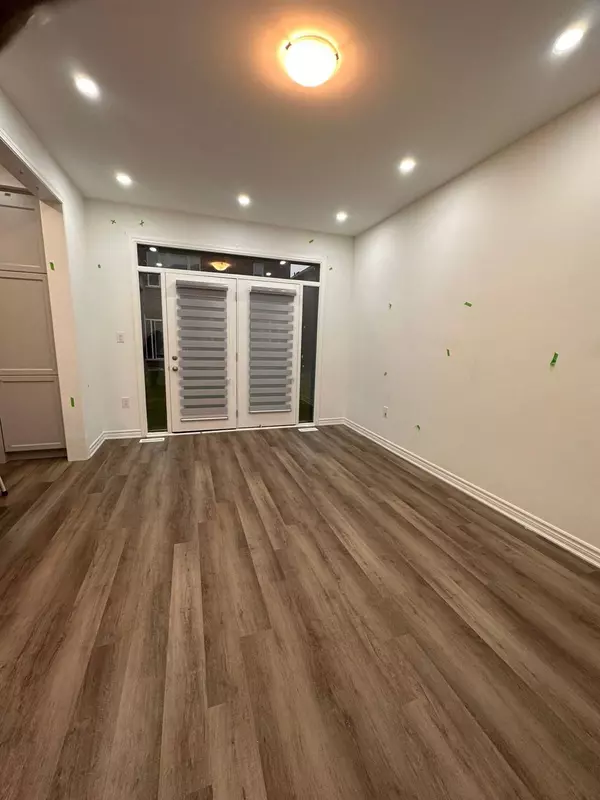REQUEST A TOUR If you would like to see this home without being there in person, select the "Virtual Tour" option and your agent will contact you to discuss available opportunities.
In-PersonVirtual Tour
$ 3,500
Est. payment /mo
Active
1568 Moira CRES Milton, ON L9E 1Y1
4 Beds
3 Baths
UPDATED:
12/13/2024 11:19 AM
Key Details
Property Type Townhouse
Sub Type Att/Row/Townhouse
Listing Status Active
Purchase Type For Lease
Approx. Sqft 1500-2000
MLS Listing ID W11891517
Style 2-Storey
Bedrooms 4
Property Description
Client Remarks1 Year old End Unit 2 Storey Townhouse (like Semi-Detached) - over 1920 Sq ft & Tastefully Upgraded 4 Bedrooms and 2.5 Bathrooms.Features: Open Concept Floor Plan W/Vinyl Floors, 9Ft Ceilings On Lower Level, Upgraded Beautiful Hardwood Staircase. Modern Eat-In Kitchen with Granite Counters, Center Island, and all upgraded stainless steel appliances. Upgraded Cabinets & Pantry. Master Bedroom with Walk-In Closet & large 5Pc Ensuite Incl Stand-Up Shower. Other 3 Bedrooms Of Good Size with cabinets and wardrobe mirror. Convenient upper floor laundry room with cabinets. Access Door From House To Garage & Air Conditioner Installed. Covered blinds on all windows.Also comes with a Water Softener, Water Purifier. Spacious basement! . No Pets and No Smoking
Location
Province ON
County Halton
Community Bowes
Area Halton
Region Bowes
City Region Bowes
Rooms
Family Room No
Basement Unfinished
Kitchen 1
Interior
Interior Features Auto Garage Door Remote, Water Softener
Cooling Central Air
Fireplace Yes
Heat Source Gas
Exterior
Parking Features Private
Garage Spaces 1.0
Pool None
Waterfront Description None
Roof Type Asphalt Shingle
Lot Depth 80.52
Total Parking Spaces 2
Building
Foundation Brick, Concrete Block
Listed by RIGHT AT HOME REALTY, BROKERAGE

