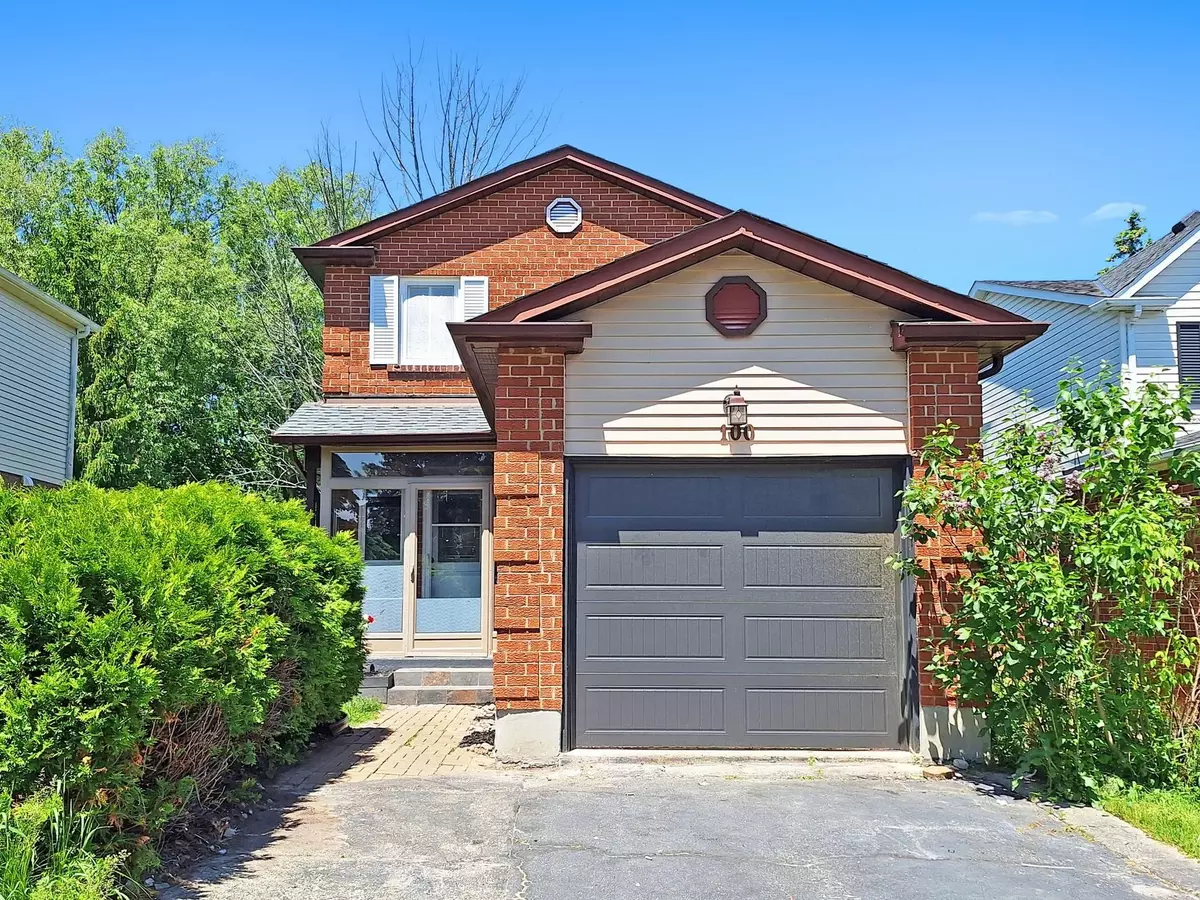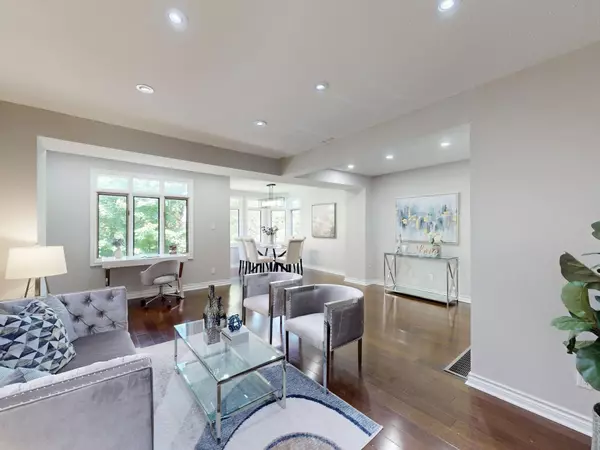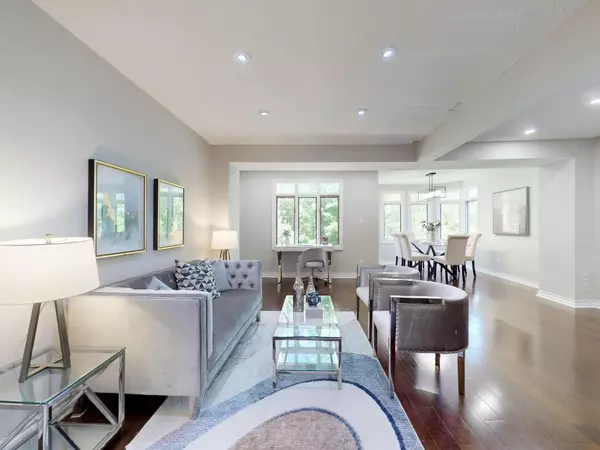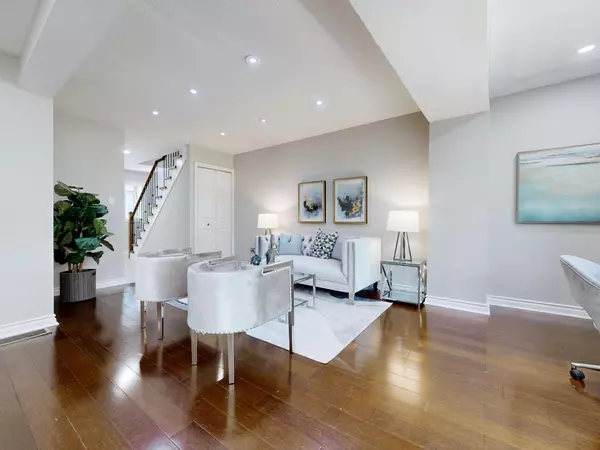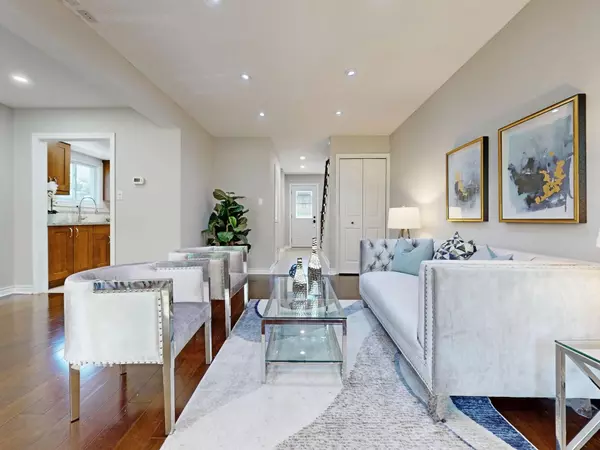100 Seaton DR Aurora, ON L4G 3X1
3 Beds
3 Baths
UPDATED:
12/13/2024 06:03 AM
Key Details
Property Type Single Family Home
Sub Type Detached
Listing Status Active
Purchase Type For Sale
MLS Listing ID N11891492
Style 2-Storey
Bedrooms 3
Annual Tax Amount $4,892
Tax Year 2023
Property Description
Location
Province ON
County York
Community Aurora Highlands
Area York
Region Aurora Highlands
City Region Aurora Highlands
Rooms
Family Room No
Basement Finished with Walk-Out
Kitchen 1
Interior
Interior Features Auto Garage Door Remote, Water Heater
Cooling Central Air
Fireplace Yes
Heat Source Gas
Exterior
Exterior Feature Deck, Privacy, Landscaped
Parking Features Private
Garage Spaces 3.0
Pool None
Roof Type Asphalt Shingle
Lot Depth 118.76
Total Parking Spaces 4
Building
Unit Features Clear View,Park,Ravine,School,Wooded/Treed
Foundation Concrete
Others
Security Features Smoke Detector,Carbon Monoxide Detectors

