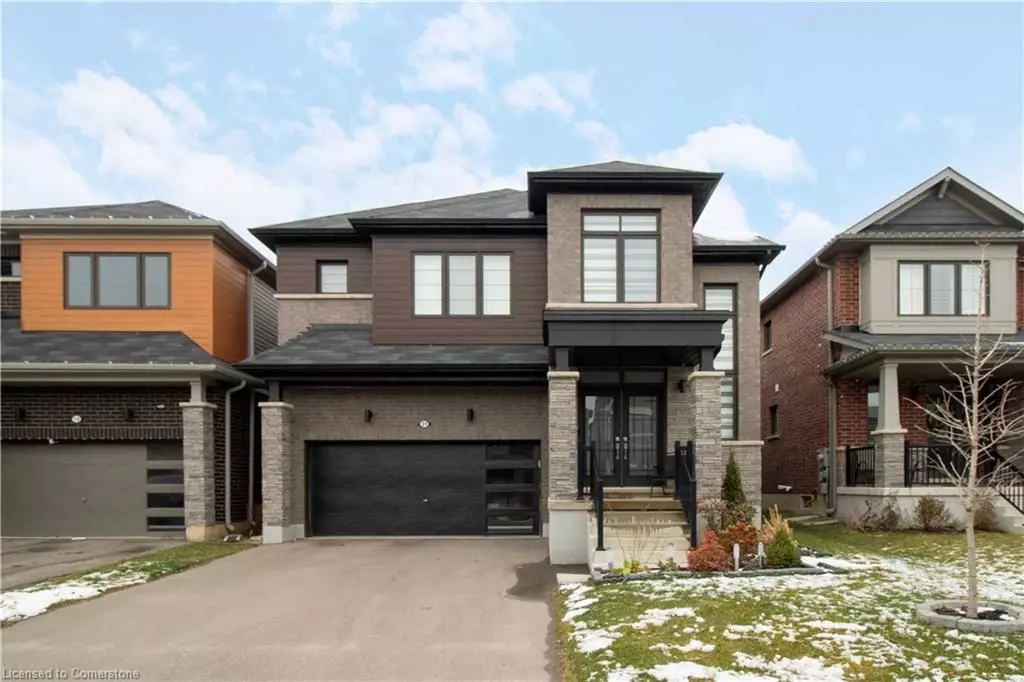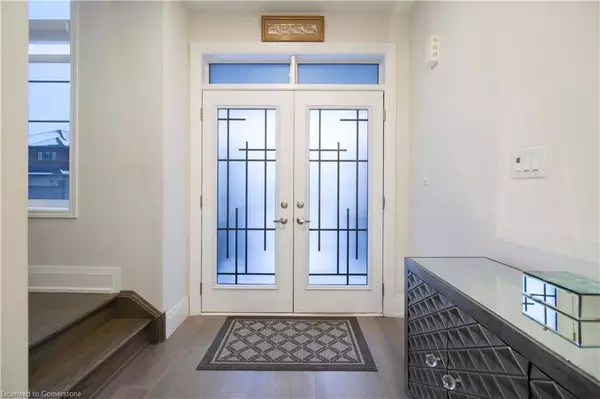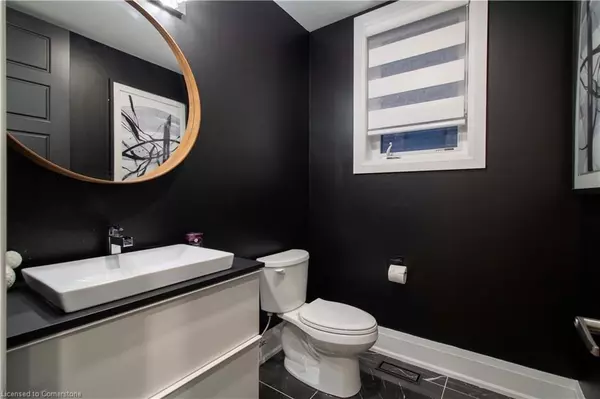REQUEST A TOUR If you would like to see this home without being there in person, select the "Virtual Tour" option and your agent will contact you to discuss available opportunities.
In-PersonVirtual Tour
$ 1,149,900
Est. payment /mo
Active
21 Malcolm CRES Haldimand, ON N3W 0C8
4 Beds
5 Baths
UPDATED:
12/13/2024 01:11 AM
Key Details
Property Type Single Family Home
Sub Type Detached
Listing Status Active
Purchase Type For Sale
Approx. Sqft 2500-3000
MLS Listing ID X11891378
Style 2-Storey
Bedrooms 4
Annual Tax Amount $6,058
Tax Year 2024
Property Description
Immaculate & Elegant! Discover the refined amenities of this sophisticated, executive-style residence. This pristine and stylish home, boasting 4+1 bedrooms, 4.5 bathrooms, and over 4000 sq. ft. of finished living area, is a masterpiece of design and craftsmanship. Step into luxury with the 'Lily' model, showcasing premium hardwood and ceramic tile floors across all levels. The main floor captivates with its 9-foot ceilings and a luminous, open-plan design ideal for entertaining. The state-of-the-art kitchen is a culinary enthusiasts paradise, outfitted with high-end stainless steel appliances, including a gas range, built-in oven, and dishwasher. It features luxurious quartz countertops and an exquisite waterfall island that seats four, alongside a spacious pantry and mudroom with garage access. The family room, with its custom-built wall unit and contemporary fireplace, is perfect for relaxing evenings. The opulent master suite is a true retreat, complete with a lavish ensuite bathroom equipped with a deep soaking tub, separate shower, and dual walk-in closets. The second bedroom offers a private 4-piece ensuite and walk-in closet, while the third and fourth bedrooms enjoy a shared Jack and Jill bathroom. The top floor includes a bright laundry room for convenience. The basement is beautifully finished, adding an extra bedroom and a vast recreation room ideal for gatherings. Located in the sought-after Avalon community, this home is just moments from major highways.
Location
Province ON
County Haldimand
Community Haldimand
Area Haldimand
Region Haldimand
City Region Haldimand
Rooms
Family Room Yes
Basement Finished, Full
Kitchen 1
Separate Den/Office 1
Interior
Interior Features Auto Garage Door Remote, In-Law Capability, Built-In Oven, Water Meter
Cooling Central Air
Fireplace Yes
Heat Source Gas
Exterior
Parking Features Private Double
Garage Spaces 2.0
Pool None
Roof Type Asphalt Shingle
Lot Depth 92.08
Total Parking Spaces 4
Building
Unit Features Golf,Park
Foundation Concrete
Listed by RE/MAX ESCARPMENT LEADEX REALTY





