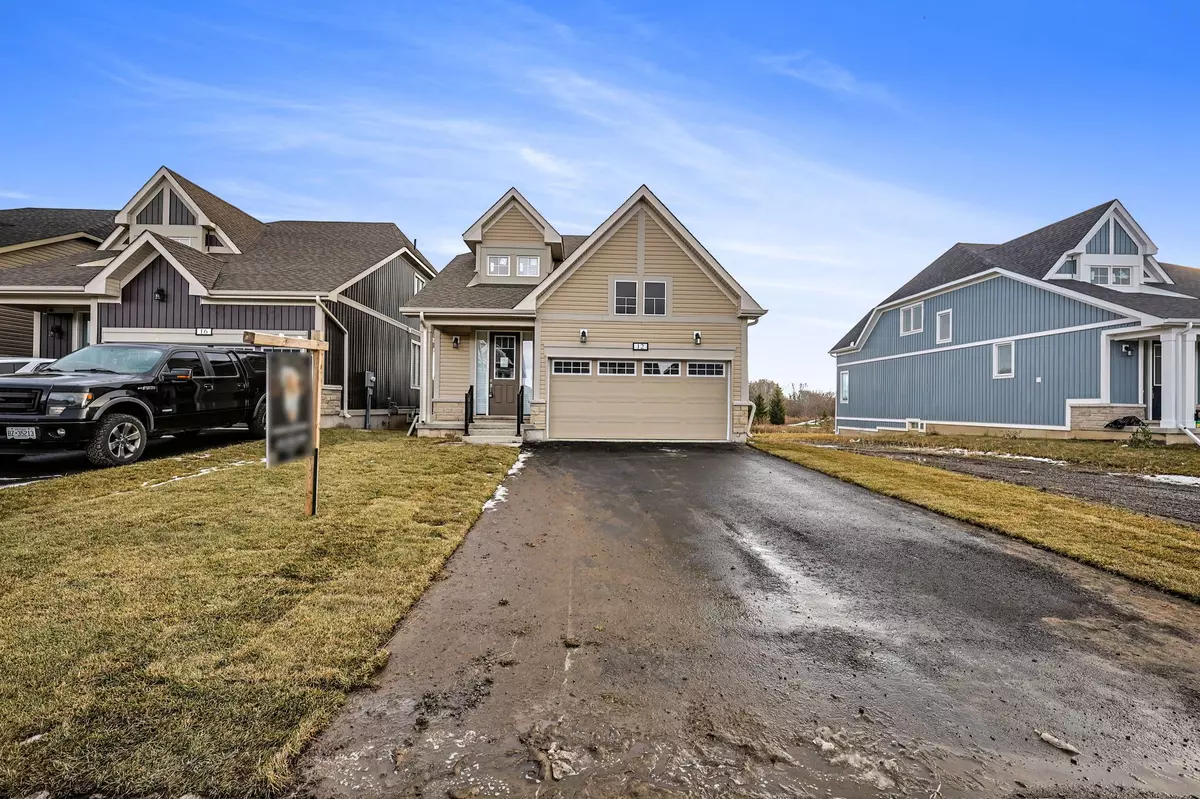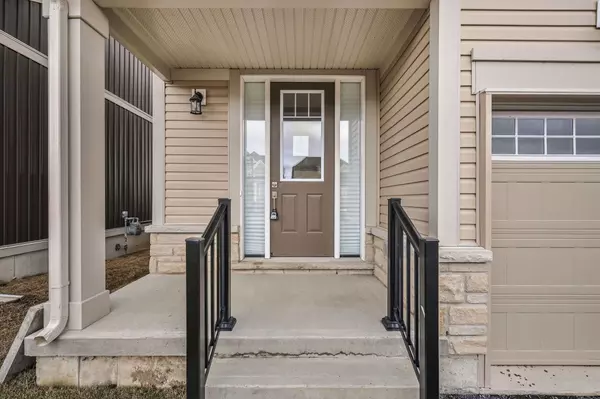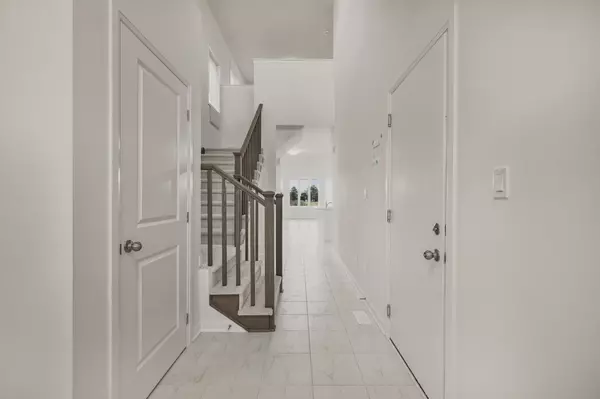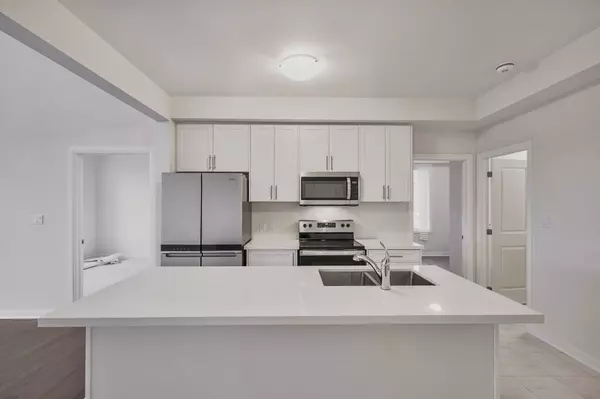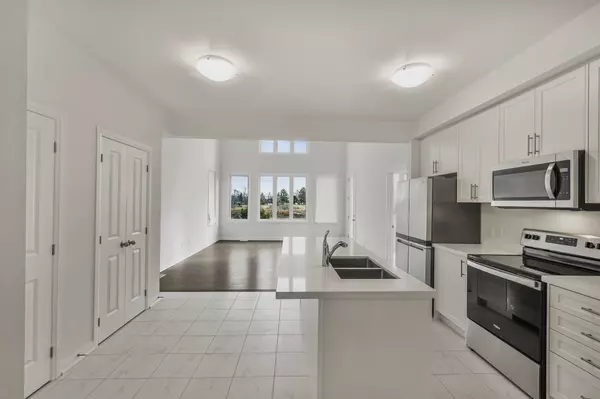12 OAKMONT DR Loyalist, ON K0H 1G0
4 Beds
3 Baths
UPDATED:
12/12/2024 11:49 PM
Key Details
Property Type Single Family Home
Sub Type Detached
Listing Status Active
Purchase Type For Sale
Approx. Sqft 1500-2000
MLS Listing ID X11891303
Style Bungaloft
Bedrooms 4
Annual Tax Amount $6,545
Tax Year 2024
Property Description
Location
Province ON
County Lennox & Addington
Community Bath
Area Lennox & Addington
Zoning R3-20-H
Region Bath
City Region Bath
Rooms
Family Room No
Basement Unfinished, Full
Kitchen 1
Interior
Interior Features Water Heater, Primary Bedroom - Main Floor, In-Law Capability, Guest Accommodations
Cooling None
Fireplaces Number 1
Inclusions all fixtures permanently attached to the property in "as is" condition.
Exterior
Exterior Feature Deck, Controlled Entry, Landscaped, Patio, Privacy, Porch, Recreational Area
Parking Features Private
Garage Spaces 4.0
Pool None
View City, Clear, Garden, Trees/Woods, Panoramic
Roof Type Asphalt Shingle
Lot Frontage 38.98
Lot Depth 104.99
Total Parking Spaces 4
Building
Foundation Poured Concrete
New Construction false
Others
Senior Community Yes

