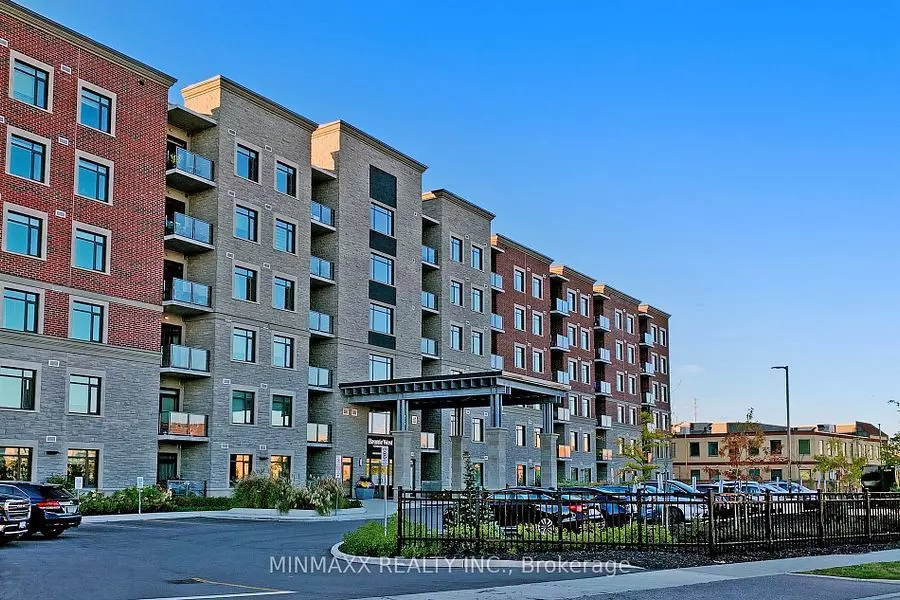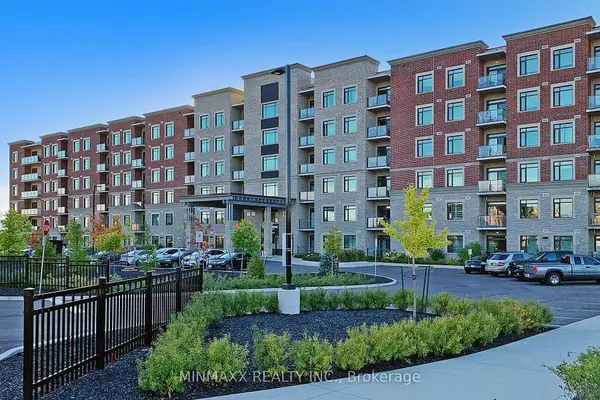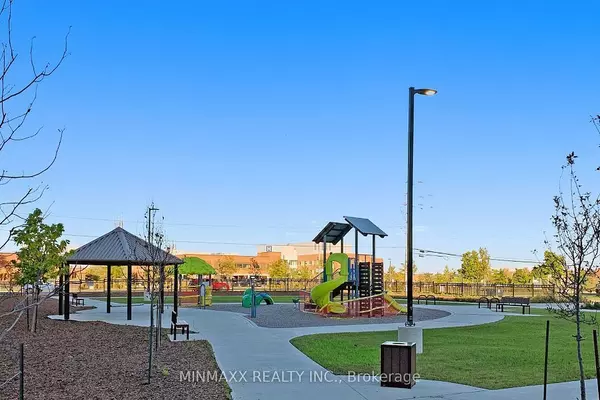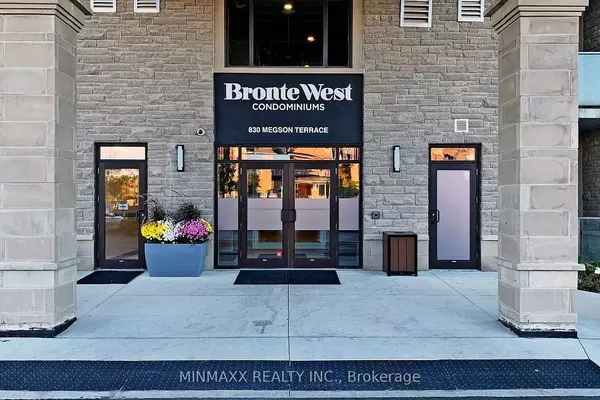REQUEST A TOUR If you would like to see this home without being there in person, select the "Virtual Tour" option and your agent will contact you to discuss available opportunities.
In-PersonVirtual Tour
$ 797,900
Est. payment /mo
Active
830 Megson TER #223 Milton, ON L9T 9M7
2 Beds
2 Baths
UPDATED:
12/12/2024 10:48 PM
Key Details
Property Type Condo
Sub Type Condo Apartment
Listing Status Active
Purchase Type For Sale
Approx. Sqft 1000-1199
MLS Listing ID W11891260
Style Apartment
Bedrooms 2
HOA Fees $293
Annual Tax Amount $2,768
Tax Year 2024
Property Description
The Future Of Sustainable Living Is Here! Bronte West Condominiums Feature Some Of The Lowest Condo Fees Anywhere. Award-Winning Howland Green Has Innovatively Created A Net Positive Building Leaving A Zero-Carbon Footprint. Geothermal Heating And Cooling System, Triple Pane Fiberglass Windows, Solar Panels, And Rainwater Recapture Leading to Low Utility Costs. This Popular "Pine" Model Suite With 1153 Sq Ft Plus 55 Sq Ft Balcony Offers Expansive Living Space and One of The Best Values and Location in the Heart of Milton. Fully Upgraded Unit With Gorgeous Floor Plan and High Ceilings. Living and Dining Combo With Walk-Out to Balcony Overlooking Niagara Escarpment. Large Family Sized Eat-In Kitchen With Upgraded Quartz Countertops, Stainless Steel Appliances, Backsplash, Breakfast Bar and Modern Ceramic Floors. 2 Good Sized Bedrooms With Unobstructed Niagara Escarpment Views including Huge Master Suite With 4-PC Ensuite W/Quartz Countertops & Walk-in Closet and 2nd Bedroom W/Large Window and Double Door Closet. 2nd Full 4-PC Main Bathroom W/Quartz Countertops. Amenities include a Gym/Yoga Studio, Private Party Room with a Kitchen, Games Room, a Big Lobby and Above-ground Visitor Parking. The Unit Comes with a Designated Underground Parking Spot & Storage Locker. Bike racks Are Available for Residents and Visitors. Close to Parks, Schools, Parks, Hospital, Sports Centre, Shopping, Public/GO Transit, HWYS 401/407/QEW, Future WLU & Conestoga College Joint Campus and All Amenities.
Location
Province ON
County Halton
Community Willmott
Area Halton
Region Willmott
City Region Willmott
Rooms
Family Room No
Basement None
Kitchen 1
Interior
Interior Features Other
Cooling Central Air
Fireplace No
Heat Source Other
Exterior
Parking Features Surface
Total Parking Spaces 1
Building
Story 2
Unit Features Arts Centre,Hospital,Park,Public Transit,Rec./Commun.Centre,School
Locker Owned
Others
Pets Allowed Restricted
Listed by MINMAXX REALTY INC.





