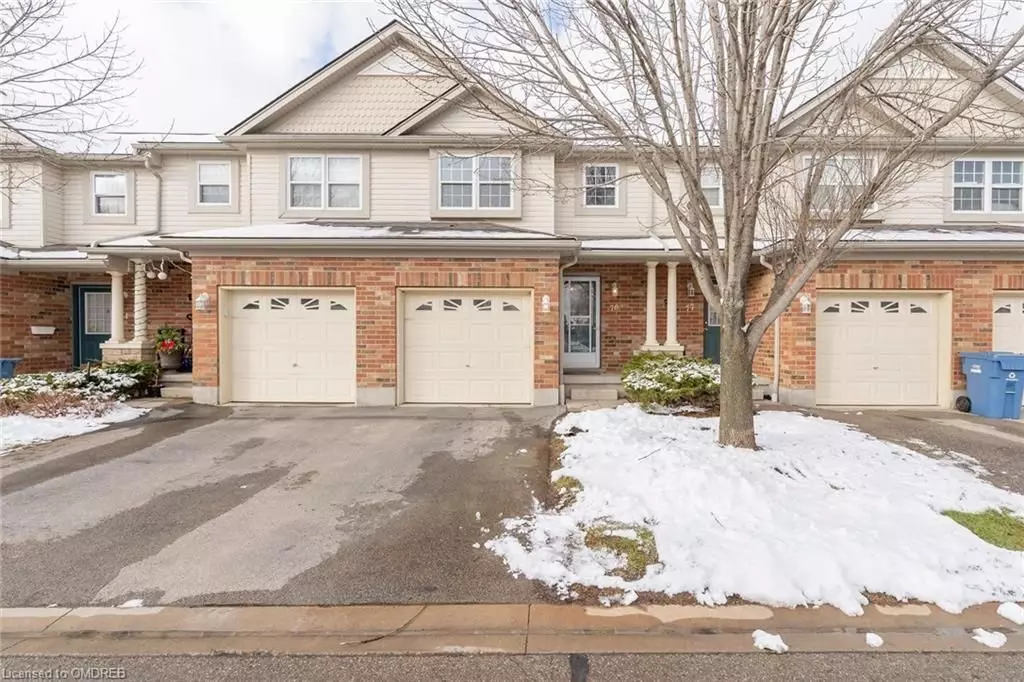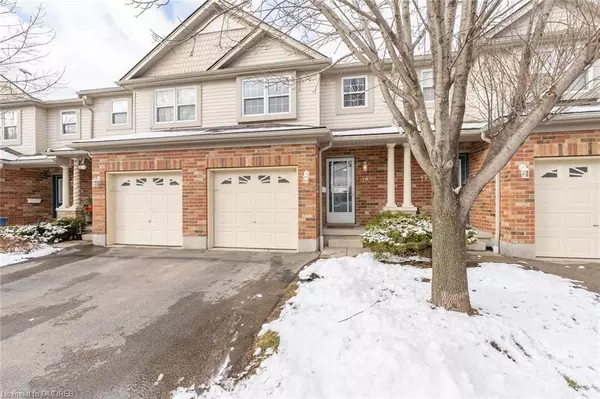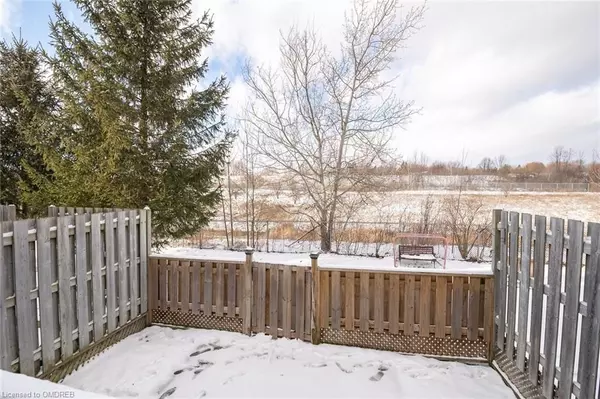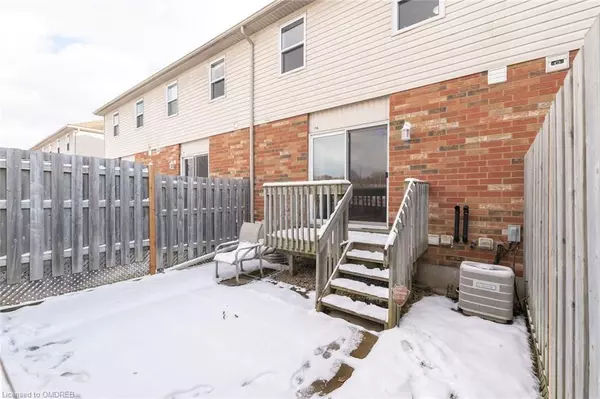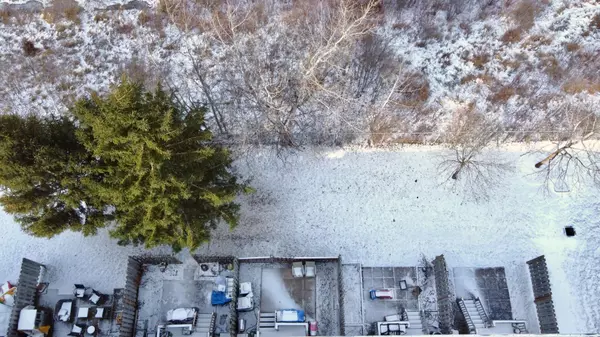30 Imperial RD S #76 Guelph, ON N1K 1Y4
3 Beds
3 Baths
UPDATED:
12/13/2024 03:25 AM
Key Details
Property Type Condo
Sub Type Condo Townhouse
Listing Status Active
Purchase Type For Sale
Approx. Sqft 1200-1399
MLS Listing ID X11891142
Style 2-Storey
Bedrooms 3
HOA Fees $342
Annual Tax Amount $3,502
Tax Year 2024
Property Description
Location
Province ON
County Wellington
Community Willow West/Sugarbush/West Acres
Area Wellington
Region Willow West/Sugarbush/West Acres
City Region Willow West/Sugarbush/West Acres
Rooms
Family Room No
Basement Full, Finished
Kitchen 1
Separate Den/Office 1
Interior
Interior Features Water Heater
Cooling Central Air
Fireplace No
Heat Source Gas
Exterior
Exterior Feature Deck, Porch, Patio
Parking Features Private
Garage Spaces 1.0
Roof Type Asphalt Shingle
Total Parking Spaces 2
Building
Story 01
Unit Features Park,Public Transit,Fenced Yard,Rec./Commun.Centre,School
Foundation Poured Concrete
Locker Ensuite
Others
Security Features Smoke Detector,Carbon Monoxide Detectors
Pets Allowed Restricted

