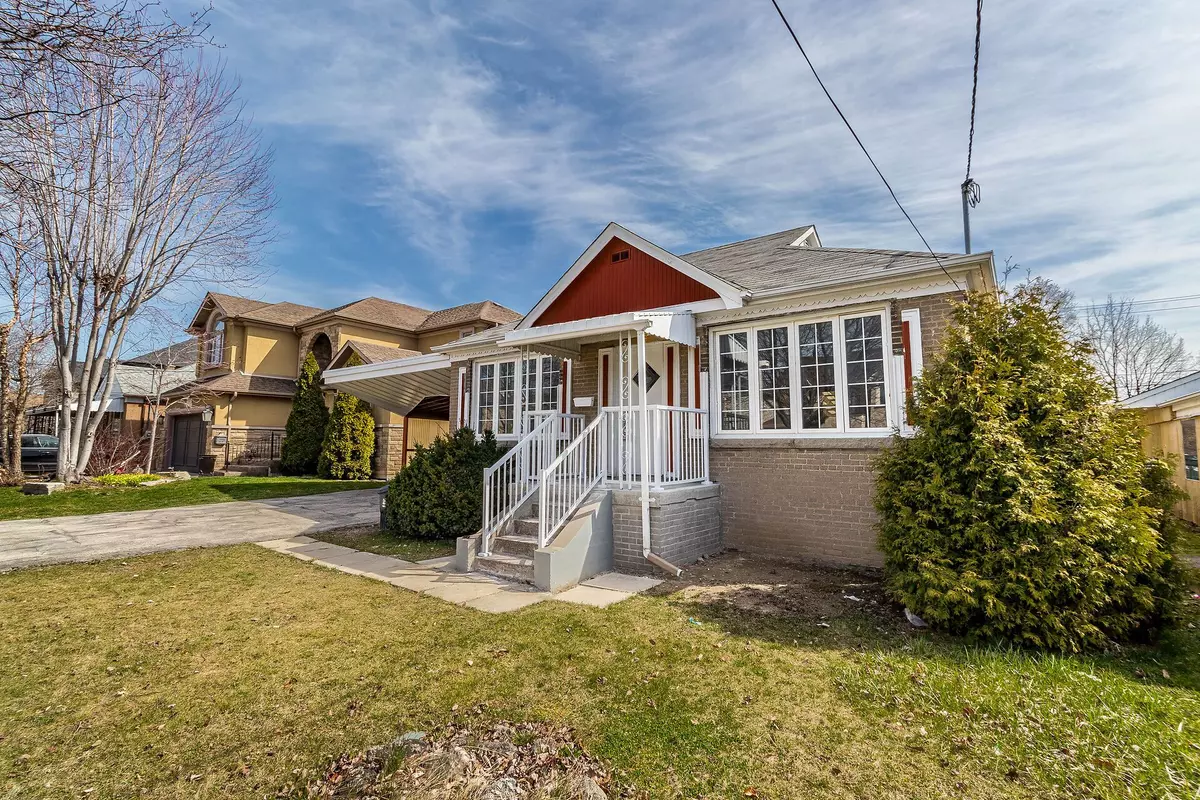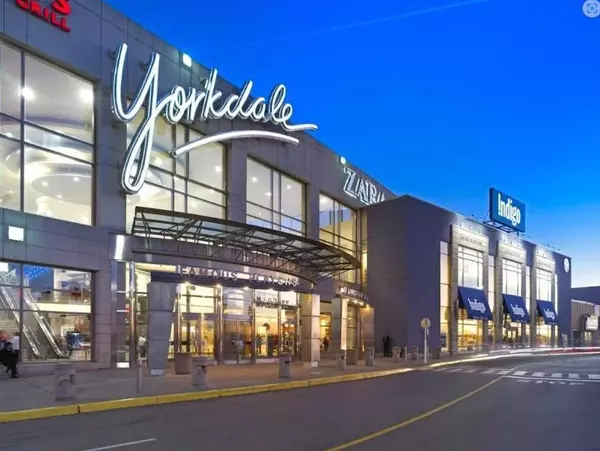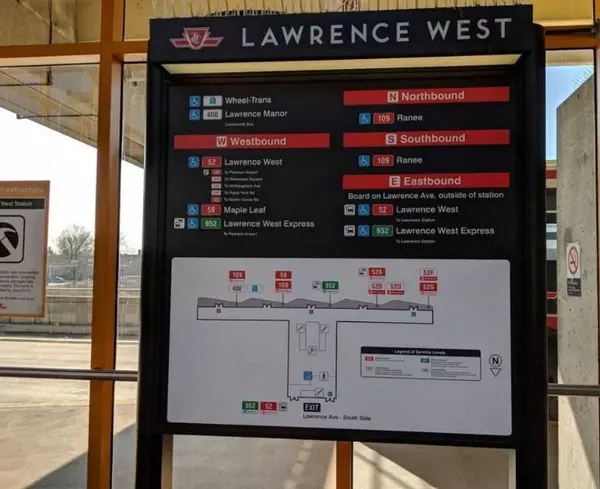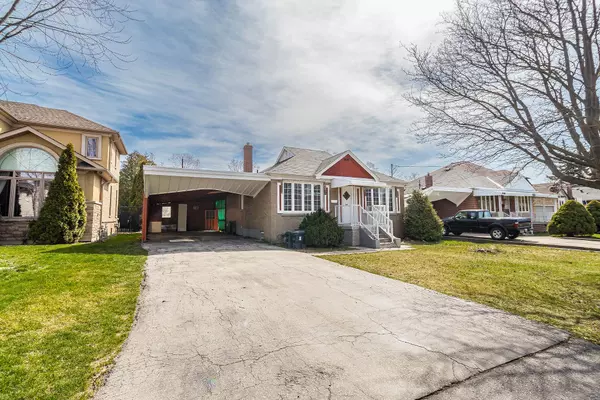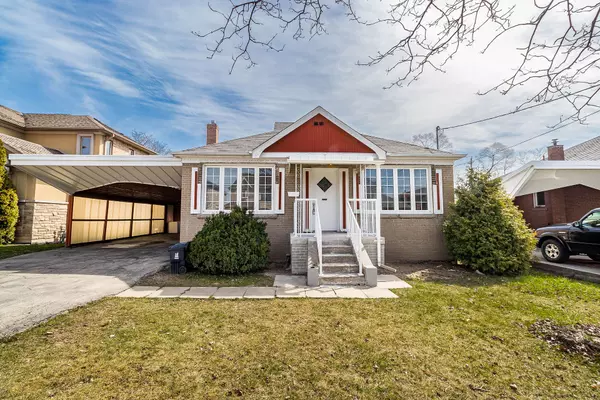REQUEST A TOUR If you would like to see this home without being there in person, select the "Virtual Tour" option and your agent will contact you to discuss available opportunities.
In-PersonVirtual Tour
$ 3,500
Est. payment /mo
Active
7 Highland HL Toronto W04, ON M9A 2P7
3 Beds
1 Bath
UPDATED:
12/12/2024 08:58 PM
Key Details
Property Type Single Family Home
Sub Type Detached
Listing Status Active
Purchase Type For Lease
MLS Listing ID W11891114
Style Bungalow
Bedrooms 3
Property Description
Fantastic location! Fully renovated 3 bedroom, 1 bath, spacious layout perfect for family entertainment. Spacious Main Floor, Large Eat-In Kitchen, Open Concept Living/Dining Room. Living/Dining Room Combination. Large Private Driveway With Lots of Parking Shared Access To Private Backyard Convenient location, walking distance to park and close to school, shopping and TTC. Steps to Shops including Fortinos, Canadian Tire, TTC(Lawrence West Station), Schools, Parks, short drive to Yorkdale Mall, Allen Road etc.
Location
Province ON
County Toronto
Community Yorkdale-Glen Park
Area Toronto
Region Yorkdale-Glen Park
City Region Yorkdale-Glen Park
Rooms
Family Room No
Basement Other
Kitchen 1
Interior
Interior Features None
Cooling Central Air
Fireplace No
Heat Source Gas
Exterior
Parking Features Private
Garage Spaces 1.0
Pool None
Roof Type Asphalt Shingle
Lot Depth 150.26
Total Parking Spaces 2
Building
Foundation Block
Listed by RE/MAX WEST REALTY INC.

