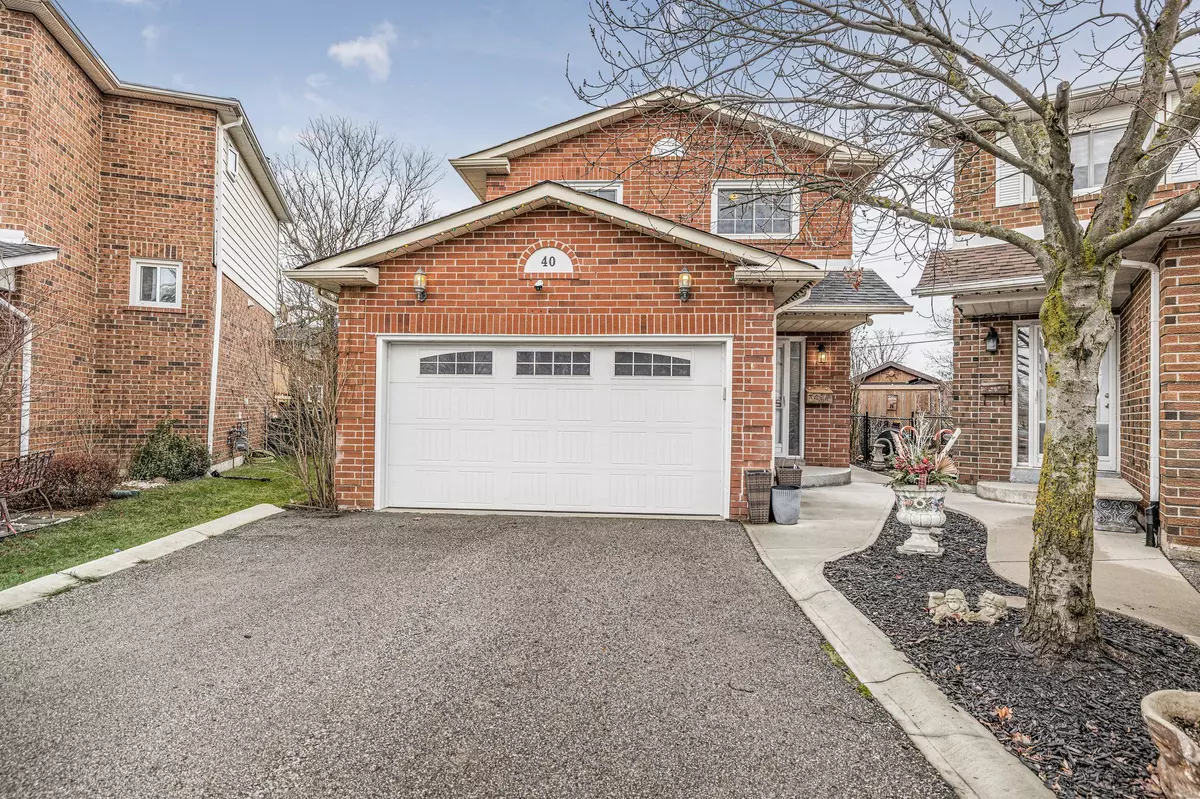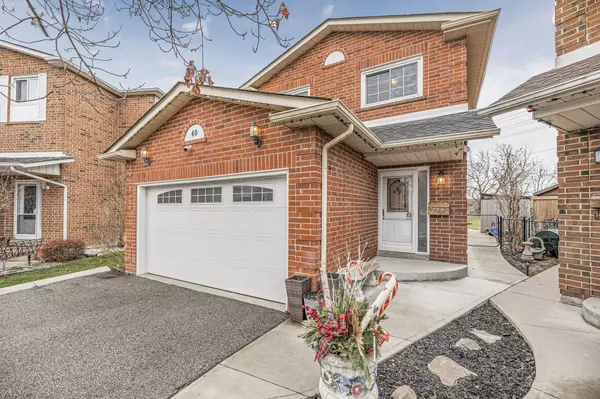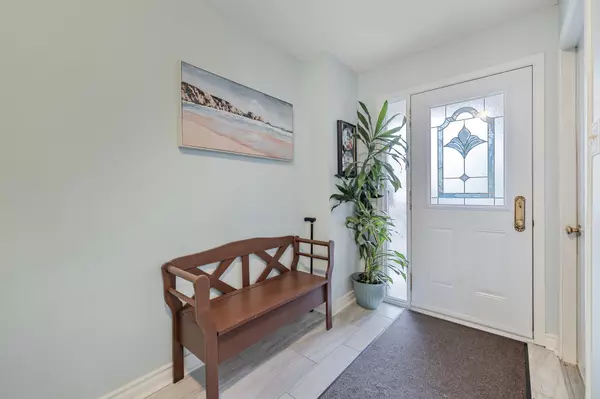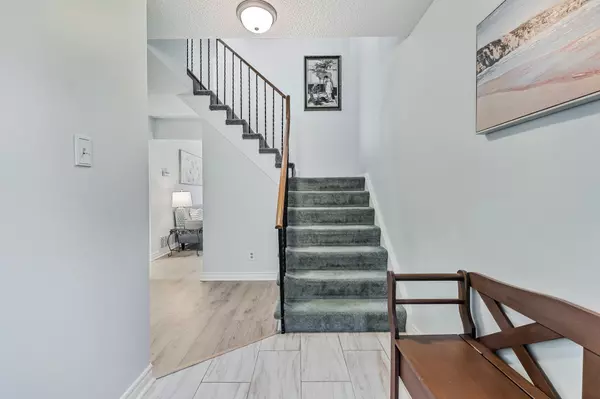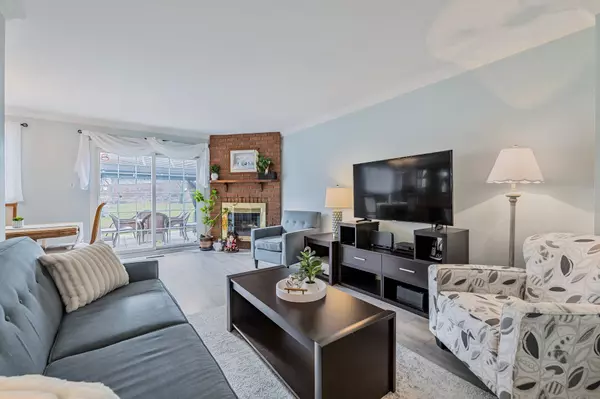REQUEST A TOUR If you would like to see this home without being there in person, select the "Virtual Tour" option and your agent will contact you to discuss available opportunities.
In-PersonVirtual Tour
$ 939,999
Est. payment /mo
Active
40 Crenshaw CT Brampton, ON L6Z 1W9
4 Beds
2 Baths
UPDATED:
12/19/2024 07:11 PM
Key Details
Property Type Single Family Home
Sub Type Detached
Listing Status Active
Purchase Type For Sale
Approx. Sqft 1100-1500
MLS Listing ID W11891068
Style 2-Storey
Bedrooms 4
Annual Tax Amount $4,925
Tax Year 2024
Property Description
This Heart Lake all-brick, two-storey detached home is sure to check all your home search boxes. Located at the end of a quiet court, on a 118-deep pie-shaped lot with gorgeous perennial gardens, concrete patio and large gazebo. It features four bedrooms, four-piece semi-ensuite off the primary bedroom and a finished basement rec room with lots of storage space and a gas fireplace. The main floor layout is bright and spacious with a thoughtfully renovated kitchen which offers lots of cabinetry and counter space. The dining room just off the kitchen flows into the sun-filled living room which features a cozy wood-burning fireplace, updated flooring and a walk-out to the backyard. The 1.5-car garage and ample driveway space have your parking needs covered too. Conveniently located within walking distance of public transit, shopping and easy commuting via Hwy 410.
Location
Province ON
County Peel
Community Heart Lake West
Area Peel
Region Heart Lake West
City Region Heart Lake West
Rooms
Family Room No
Basement Finished
Kitchen 1
Interior
Interior Features Other, Auto Garage Door Remote, Water Heater
Cooling Central Air
Fireplace Yes
Heat Source Gas
Exterior
Parking Features Private Double
Garage Spaces 3.0
Pool None
Roof Type Asphalt Shingle
Lot Depth 118.1
Total Parking Spaces 4
Building
Unit Features Cul de Sac/Dead End,Fenced Yard,Park,Public Transit
Foundation Poured Concrete
Listed by RE/MAX REALTY SERVICES INC.

