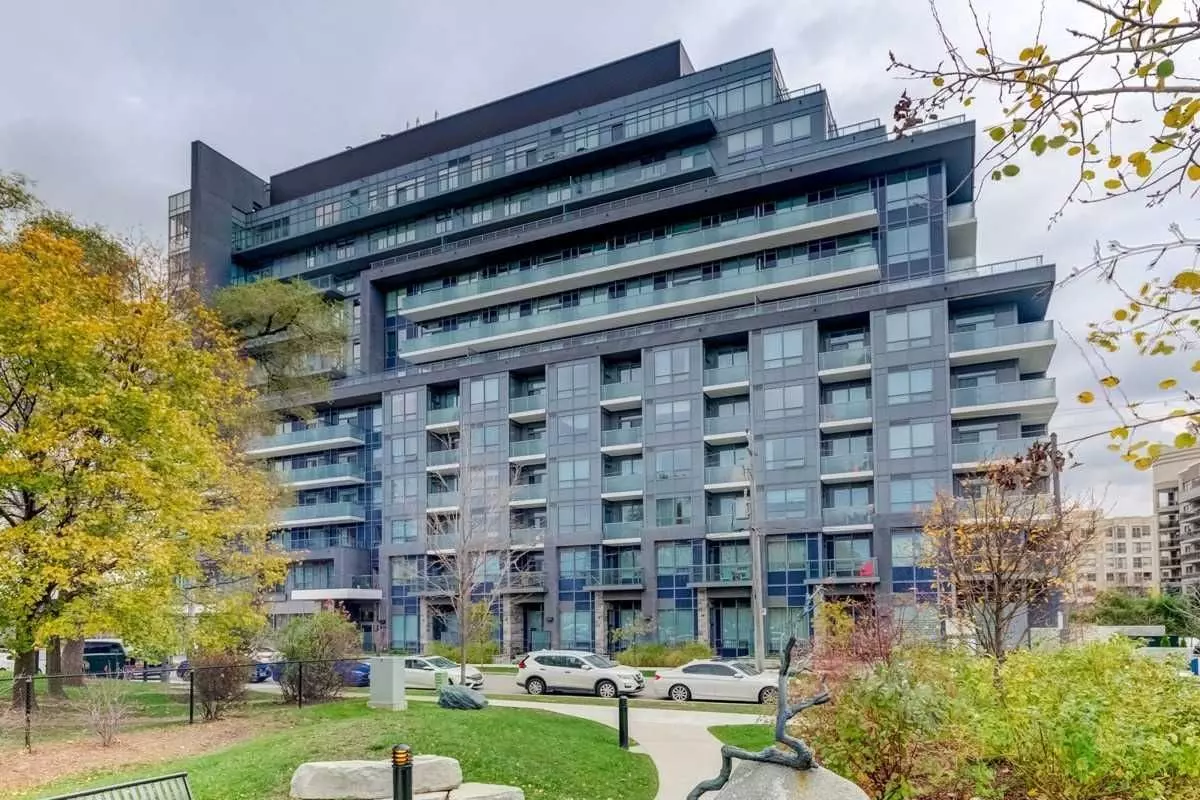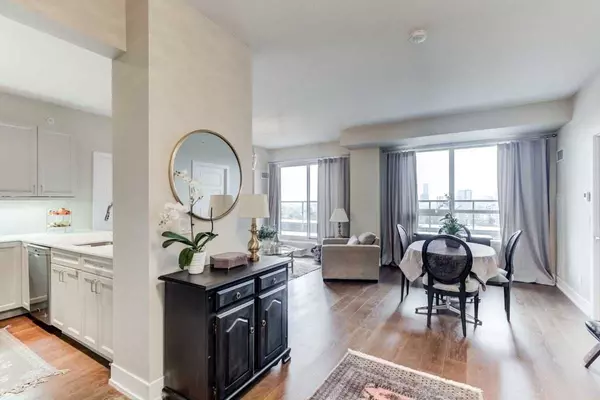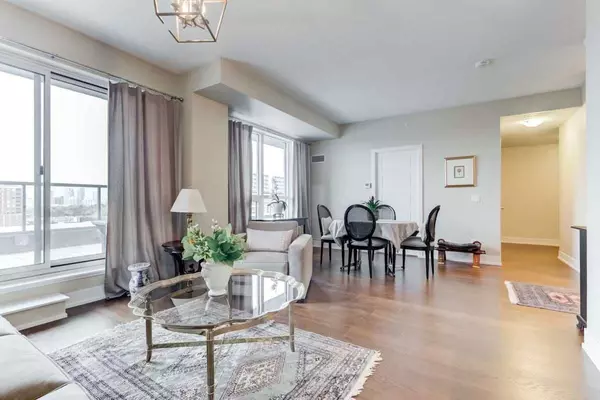7 Kenaston GDNS #1005 Toronto C15, ON M2K 1G7
2 Beds
2 Baths
UPDATED:
12/12/2024 06:36 PM
Key Details
Property Type Condo
Sub Type Condo Apartment
Listing Status Active
Purchase Type For Sale
Approx. Sqft 1000-1199
MLS Listing ID C11890810
Style Apartment
Bedrooms 2
HOA Fees $873
Annual Tax Amount $4,642
Tax Year 2024
Property Description
Location
Province ON
County Toronto
Community Bayview Village
Area Toronto
Region Bayview Village
City Region Bayview Village
Rooms
Family Room No
Basement None
Kitchen 1
Separate Den/Office 1
Interior
Interior Features Carpet Free
Cooling Central Air
Fireplace No
Heat Source Gas
Exterior
Parking Features Underground
Garage Spaces 1.0
View Skyline, Downtown, Panoramic
Exposure West
Total Parking Spaces 1
Building
Story 10
Unit Features Public Transit,School Bus Route,Park,Rec./Commun.Centre,Library,Clear View
Locker Owned
Others
Security Features Smoke Detector,Carbon Monoxide Detectors,Concierge/Security,Security Guard
Pets Allowed Restricted





