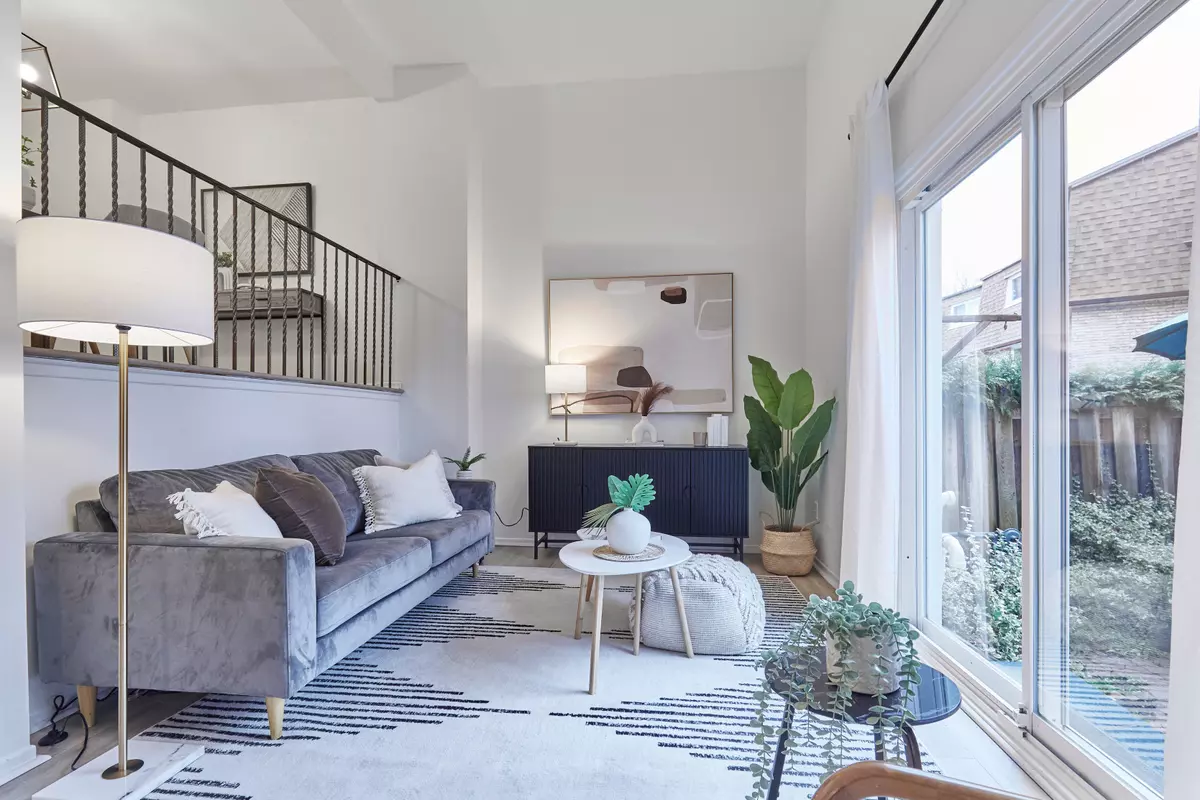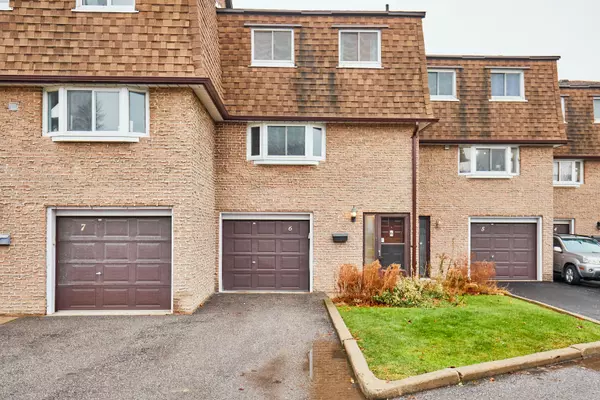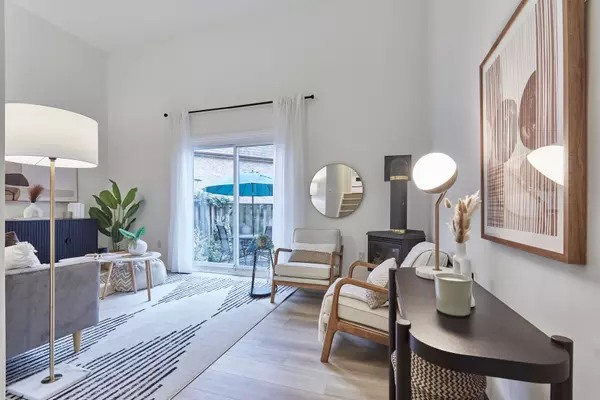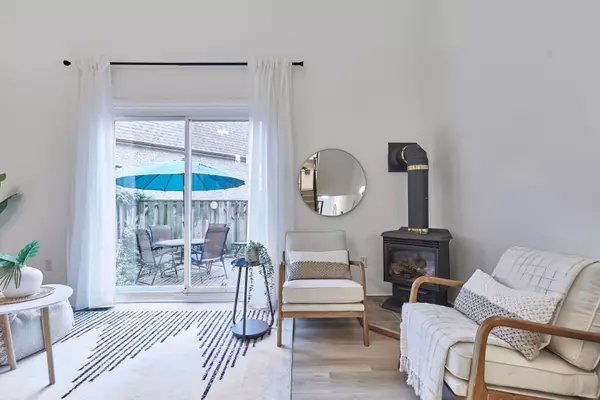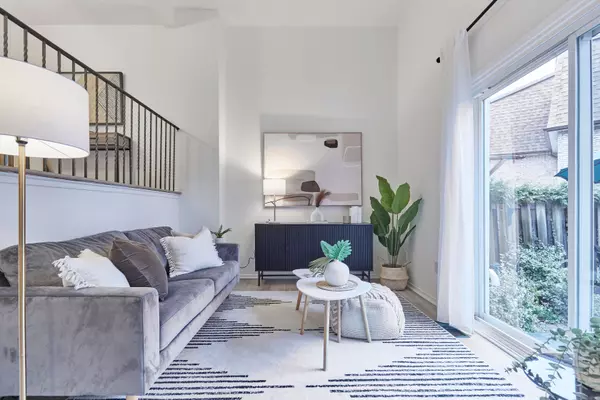REQUEST A TOUR If you would like to see this home without being there in person, select the "Virtual Tour" option and your agent will contact you to discuss available opportunities.
In-PersonVirtual Tour
$ 839,900
Est. payment /mo
Active
671 Huntingwood DR #6 Toronto E05, ON M1W 1H6
3 Beds
2 Baths
UPDATED:
12/19/2024 08:52 PM
Key Details
Property Type Condo
Sub Type Condo Townhouse
Listing Status Active
Purchase Type For Sale
Approx. Sqft 1000-1199
MLS Listing ID E11890544
Style 2-Storey
Bedrooms 3
HOA Fees $529
Annual Tax Amount $2,968
Tax Year 2024
Property Description
Welcome to 671 Huntingwood Drive! This 3-bedroom, 1.5-bath townhome is your perfect retreat - Situated in a professionally maintained complex in a family-friendly neighbourhood! Boasting four floors of living space, including a basement rec room that's great for a home office. New flooring on the main floor and in the basement, and the entire home has been freshly painted, providing a clean canvas for you to make it your own. The foyer includes a coat closet and a convenient 2-piece powder room. The main floor boasts a spacious living room with soaring ceilings, a cozy natural gas stove, and a walkout to a large patio backing onto a ravine - perfect for entertaining! The bright eat-in kitchen offers ample cupboard space and a bay window in the breakfast area, while the separate dining room features an interior balcony overlooking the living room. Upstairs, you'll find beautiful hardwood flooring, a full 4pc bath, and three comfortable bedrooms each with its own closet - The large primary suite is a retreat with double closets. The basement features a rec room, perfect for relaxation or setting up your ideal home office, along with a separate laundry room that offers plenty of storage. With parking for two cars (one in the garage and one in the driveway). Ideally located, you're just steps from shopping, parks, Stephen Leacock Community Centre, West Highland Creek, and schools. Minutes from Highway 401 and the Agincourt Go Train station with a quick trip to downtown Toronto. This is a must-see! Don't miss your chance to call this townhome yours.
Location
Province ON
County Toronto
Community Tam O'Shanter-Sullivan
Area Toronto
Region Tam O'Shanter-Sullivan
City Region Tam O'Shanter-Sullivan
Rooms
Family Room No
Basement Finished
Kitchen 1
Interior
Interior Features None
Cooling None
Fireplaces Type Natural Gas
Fireplace Yes
Heat Source Gas
Exterior
Parking Features Private
Garage Spaces 1.0
Total Parking Spaces 2
Building
Story 1
Unit Features Rec./Commun.Centre,Public Transit,Ravine
Locker None
Others
Pets Allowed Restricted
Listed by KELLER WILLIAMS ADVANTAGE REALTY

