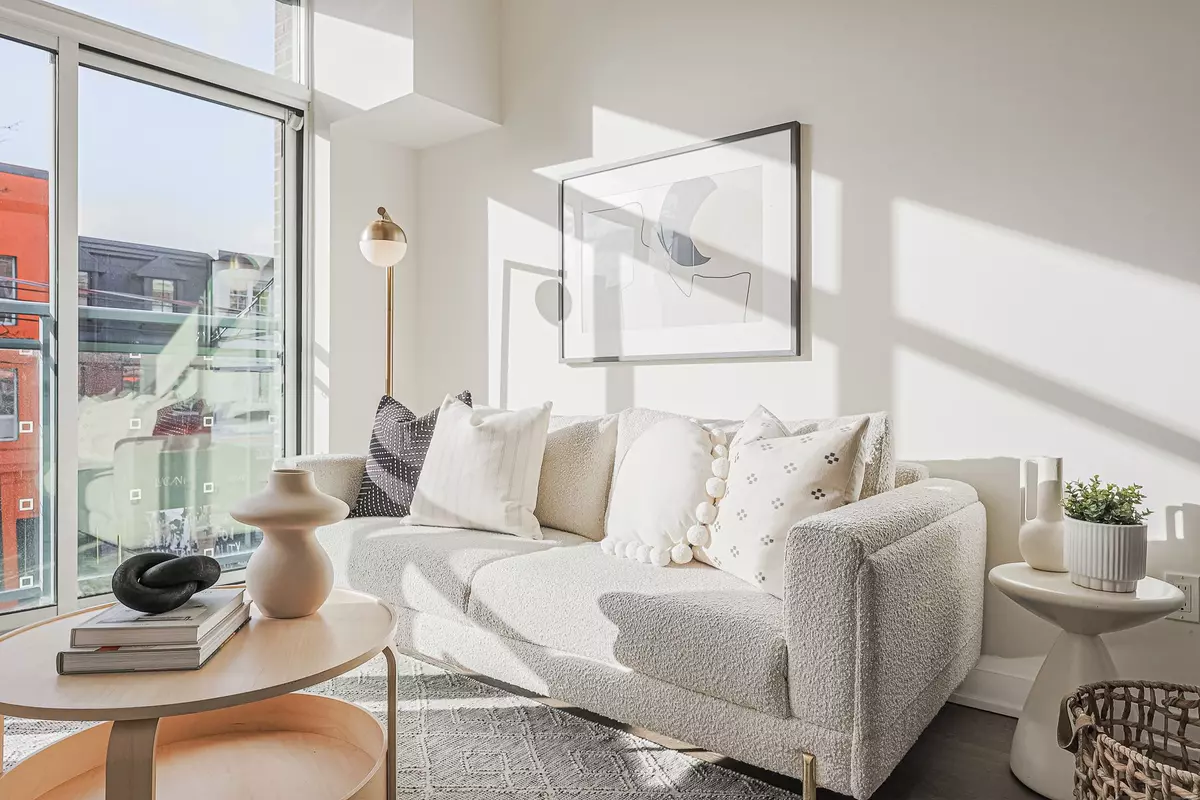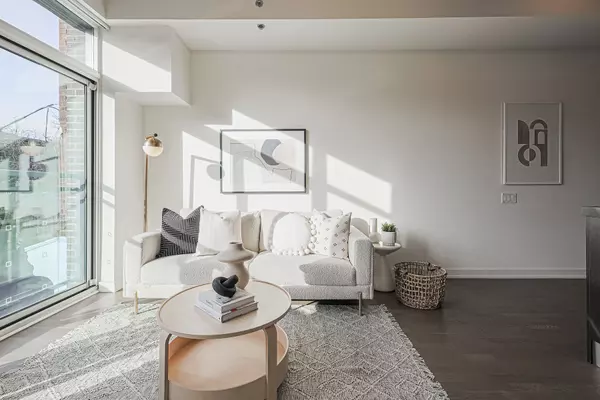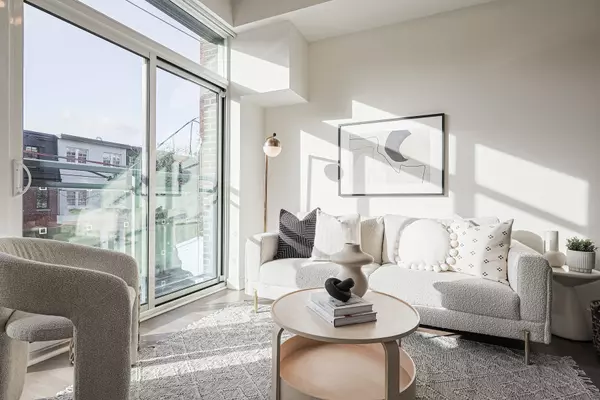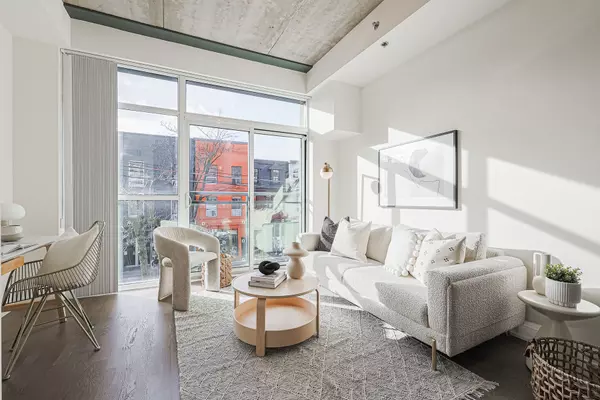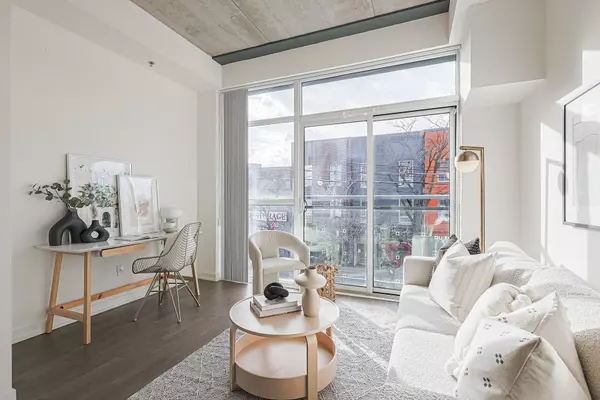REQUEST A TOUR If you would like to see this home without being there in person, select the "Virtual Tour" option and your agent will contact you to discuss available opportunities.
In-PersonVirtual Tour
$ 906,000
Est. payment /mo
Active
41 Ossington AVE #204 Toronto C01, ON M6J 2Y9
1 Bed
1 Bath
UPDATED:
12/13/2024 06:14 PM
Key Details
Property Type Condo
Sub Type Condo Apartment
Listing Status Active
Purchase Type For Sale
Approx. Sqft 800-899
MLS Listing ID C11890535
Style Apartment
Bedrooms 1
HOA Fees $899
Annual Tax Amount $4,170
Tax Year 2024
Property Description
Welcome to one of Toronto's most coveted neighbourhoods, where cool meets convenience. MotifLofts is a boutique building nestled in the heart of the vibrant Ossington strip, surrounded byfantastic restaurants to suit every taste and budget, from Mandy's world-famous Montreal saladsto Toronto's best Vietnamese to Michelin-rated gems like La Banane. Suite 204 is a stunning 890square foot corner unit, boasting beautiful hardwood floors and soaring 10-foot ceilingsthroughout. This perfectly positioned unit offers the ideal blend of peace and quiet, alongwith fantastic functionality, thanks to an extra-large den perfect for multiple uses. The sleekScavolini kitchen and centre island are perfect for entertaining. Enjoy the ultimate in urbanliving, with walkable shops, restaurants, green space, and transit steps away. The city'sbeloved Trinity Bellwoods Park as well as two dog parks are within a 3-4 minute walk. This onetruly checks all the boxes!
Location
Province ON
County Toronto
Community Trinity-Bellwoods
Area Toronto
Region Trinity-Bellwoods
City Region Trinity-Bellwoods
Rooms
Family Room No
Basement None
Kitchen 1
Separate Den/Office 1
Interior
Interior Features Storage, Countertop Range, Carpet Free
Cooling Central Air
Fireplace No
Heat Source Gas
Exterior
Parking Features Stacked
Garage Spaces 1.0
Total Parking Spaces 1
Building
Story 2
Unit Features Arts Centre,Park,School,Public Transit
Locker Owned
Others
Security Features Security System
Pets Allowed Restricted
Listed by BOSLEY REAL ESTATE LTD.

