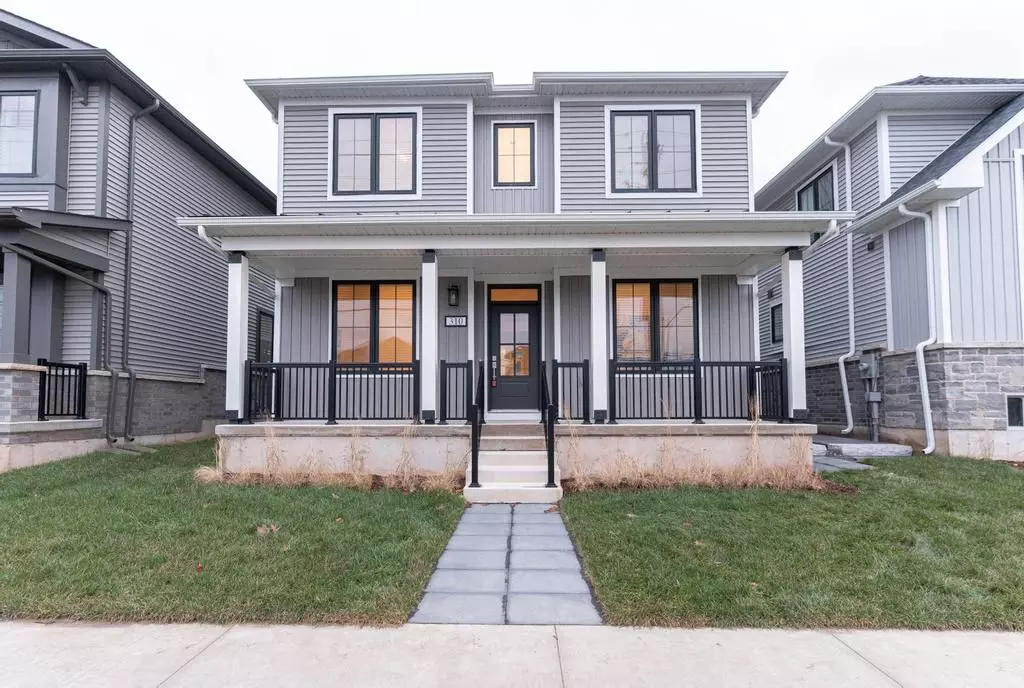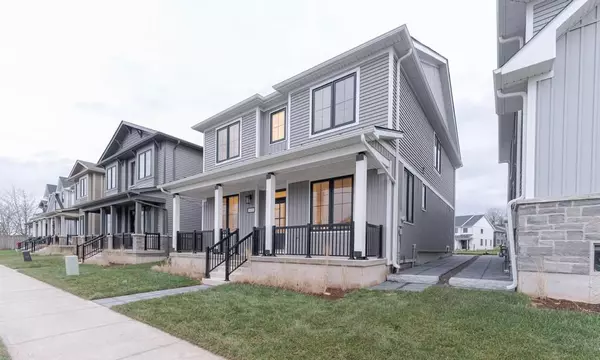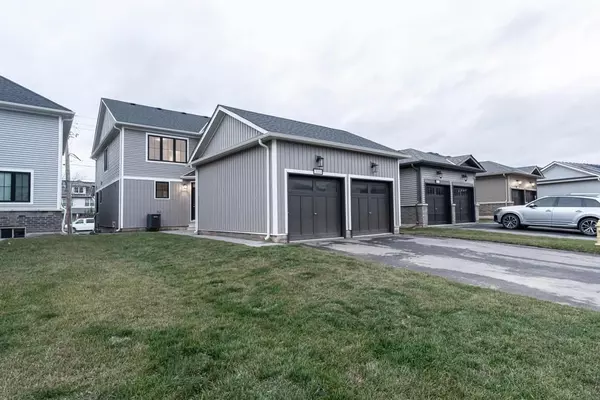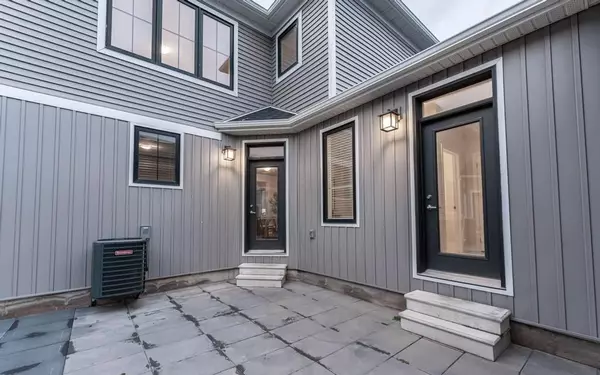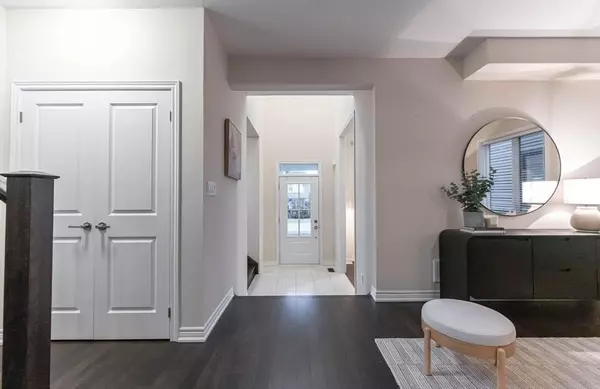REQUEST A TOUR If you would like to see this home without being there in person, select the "Virtual Tour" option and your agent will contact you to discuss available opportunities.
In-PersonVirtual Tour
$ 1,124,777
Est. payment /mo
Active
310 Main ST E Grimsby, ON L3M 0L3
4 Beds
3 Baths
UPDATED:
12/12/2024 03:41 PM
Key Details
Property Type Single Family Home
Sub Type Detached
Listing Status Active
Purchase Type For Sale
Approx. Sqft 2500-3000
MLS Listing ID X11890388
Style 2-Storey
Bedrooms 4
Annual Tax Amount $7,332
Tax Year 2024
Property Description
Discover this beautifully crafted detached home built by the renowned Branthaven Homes. Perfectly situated within walking distance of scenic trails and parks, this home offers the ultimate blend of nature and convenience. Families will love the proximity to top-rated schools, while commuters will appreciate the quick access to transit, major highways, mountain routes, and a main road for seamless travel. Located near downtown, all major amenities, and just a short drive to beaches and wineries, this home is ideal for those who value location and lifestyle. Inside, the open-concept main floor boasts a spacious living and dining area, ideal for entertaining or relaxing. A designated home office provides a quiet and functional space for work or study. The large eat-in kitchen is a chefs delight, featuring ample cupboard space, brand-new stainless steel appliances, sleek quartz countertops, and an island with a breakfast bar. The main floor is completed with a convenient laundry room for added practicality. This home offers modern elegance, functionality, and an unbeatable location. Don't miss the chance to make it yours!
Location
Province ON
County Niagara
Community 541 - Grimsby West
Area Niagara
Region 541 - Grimsby West
City Region 541 - Grimsby West
Rooms
Family Room Yes
Basement Full, Unfinished
Kitchen 1
Interior
Interior Features Air Exchanger
Cooling Central Air
Fireplace No
Heat Source Gas
Exterior
Parking Features Private Double
Garage Spaces 2.0
Pool None
Roof Type Asphalt Shingle
Lot Depth 104.07
Total Parking Spaces 4
Building
Foundation Poured Concrete
Listed by RE/MAX ESCARPMENT REALTY INC.

