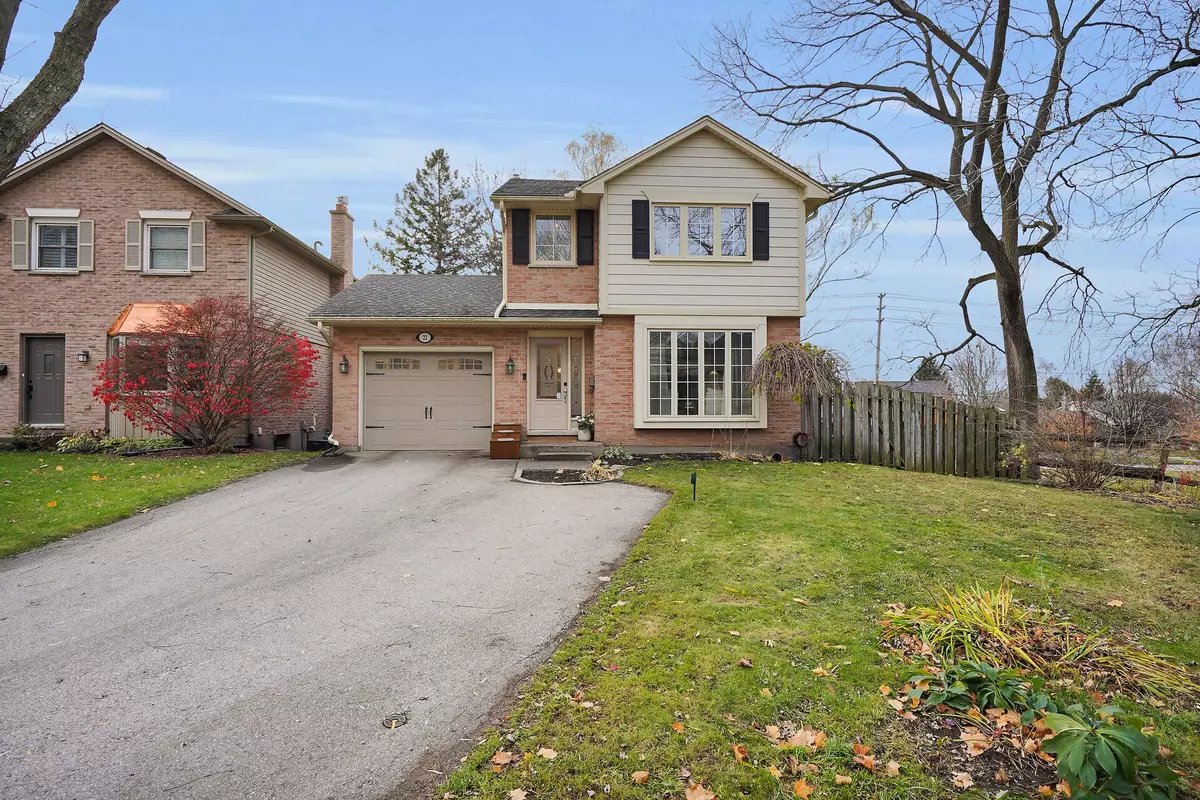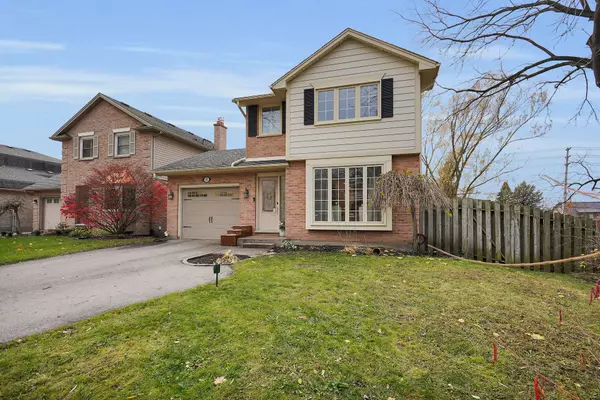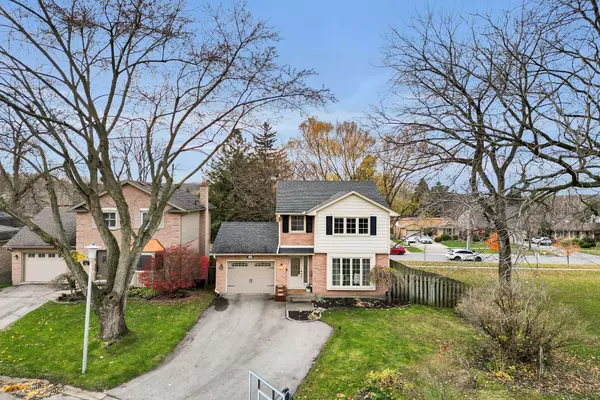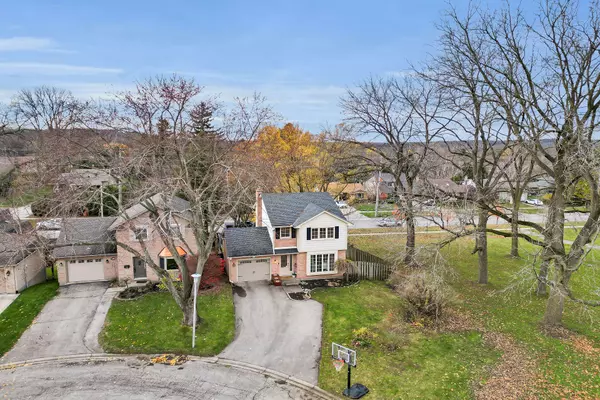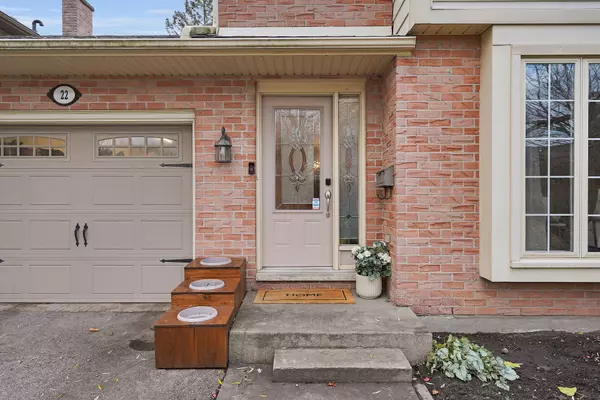REQUEST A TOUR If you would like to see this home without being there in person, select the "Virtual Tour" option and your agent will contact you to discuss available opportunities.
In-PersonVirtual Tour
$ 699,900
Est. payment /mo
Active
22 Westridge CT London, ON N6K 3K6
3 Beds
2 Baths
UPDATED:
12/12/2024 03:01 PM
Key Details
Property Type Single Family Home
Sub Type Detached
Listing Status Active
Purchase Type For Sale
MLS Listing ID X11890345
Style 2-Storey
Bedrooms 3
Annual Tax Amount $4,247
Tax Year 2024
Property Description
Stunning family home in the heart of Byron! This 3+1 bedroom home with finished walkout basement is on a premium court lot siding onto greenspace. As you enter the home, you will appreciate the spacious foyer, generous living room with cabinetry, and an open plan kitchen which is ideal for entertaining. The rear deck with natural gas BBQ connection is accessible off the kitchen with a terrific backyard view. Head upstairs to 3 bedrooms including an oversized primary suite with a walk-in closet. The family bathroom is spacious and nicely updated. The finished lower level offers a family room with fireplace, additional office/bedroom, and walkout access to the backyard complete with storage shed and mature trees. You will love living in Byron with excellent schools, shopping, and Boler Mountain close by. BONUS: Appliances, hot tub and window coverings included. Welcome Home!
Location
Province ON
County Middlesex
Community South K
Area Middlesex
Region South K
City Region South K
Rooms
Family Room No
Basement Full
Kitchen 1
Separate Den/Office 1
Interior
Interior Features Water Heater
Cooling Central Air
Fireplaces Type Rec Room
Fireplace Yes
Heat Source Gas
Exterior
Parking Features Private
Garage Spaces 2.0
Pool None
Roof Type Shingles
Lot Depth 101.0
Total Parking Spaces 3
Building
Foundation Poured Concrete
Listed by THRIVE REALTY GROUP INC.

