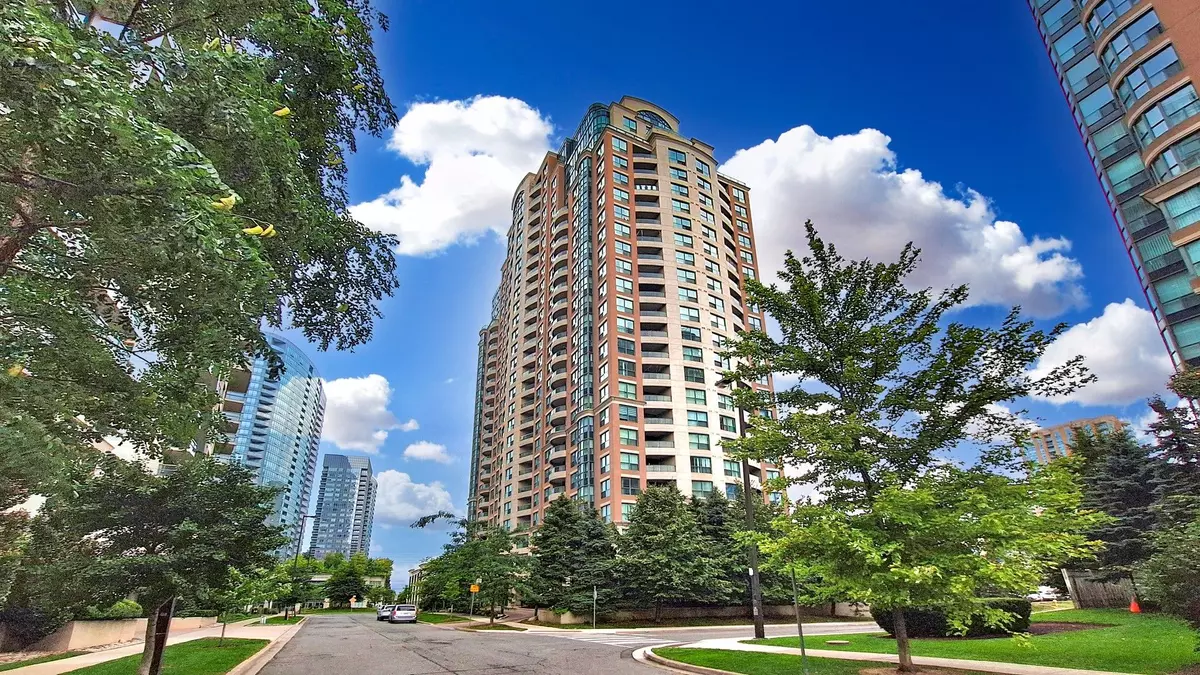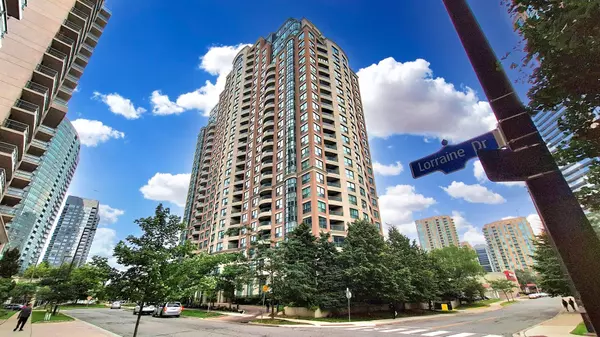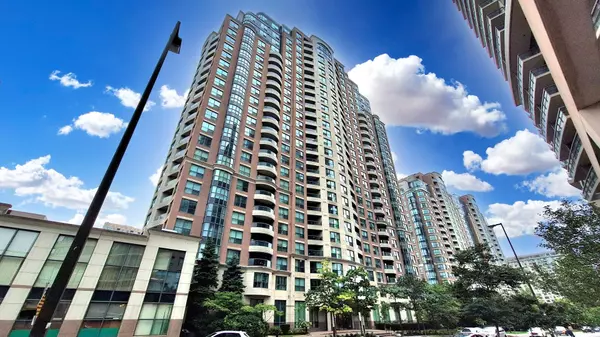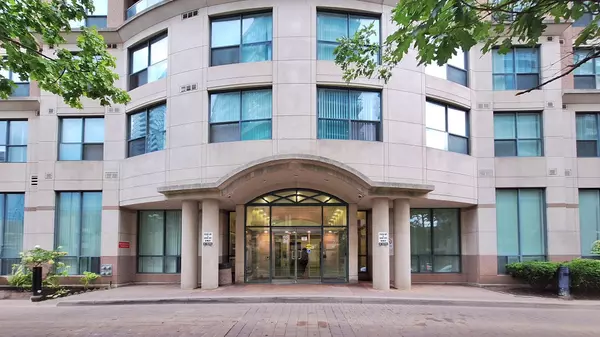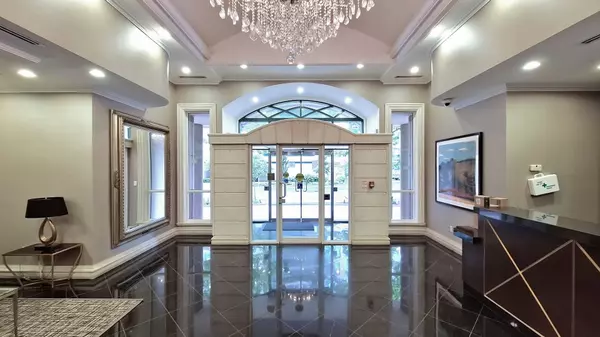REQUEST A TOUR If you would like to see this home without being there in person, select the "Virtual Tour" option and your agent will contact you to discuss available opportunities.
In-PersonVirtual Tour
$ 689,000
Est. payment /mo
Active
7 Lorraine DR #2203 Toronto C07, ON M2N 7H2
3 Beds
2 Baths
UPDATED:
12/12/2024 05:00 AM
Key Details
Property Type Condo
Sub Type Condo Apartment
Listing Status Active
Purchase Type For Sale
Approx. Sqft 900-999
MLS Listing ID C11890062
Style Apartment
Bedrooms 3
HOA Fees $721
Annual Tax Amount $2,739
Tax Year 2024
Property Description
Location! Location! Location! Spacious & Rarely Offered 3 Bed 2 Bath Corner Unit In Highly Sought After Yonge & Finch Neighborhood .Large Windows With Great South / East Views In Every Room, The open concept layout seamlessly integrates the kitchen with the living/dining room, making it perfect to entertain friends and family. As you gaze out of the bedroom windows and balcony, your eyes are treated to a beautiful treed landscape where a natural spectacle unfolds with each passing season. Terrific Walk Score With Every Convenience You Would Want Steps Away From Your Front Door , Steps to Finch Subway, Restaurants, Shopping, Banks , All kind Amenities and High Ranking Schools. The Sonata Also offers everything you need - concierge, exercise room, billiards room, indoor pool, party room ,bike racks And Visitor Parking.
Location
Province ON
County Toronto
Community Willowdale West
Area Toronto
Region Willowdale West
City Region Willowdale West
Rooms
Family Room No
Basement None
Kitchen 1
Interior
Interior Features Carpet Free
Heating Yes
Cooling Central Air
Fireplace No
Heat Source Gas
Exterior
Parking Features Underground
Exposure South East
Total Parking Spaces 1
Building
Story 19
Unit Features Clear View,Public Transit,Rec./Commun.Centre,School
Locker None
Others
Pets Allowed Restricted
Listed by HC REALTY GROUP INC.

