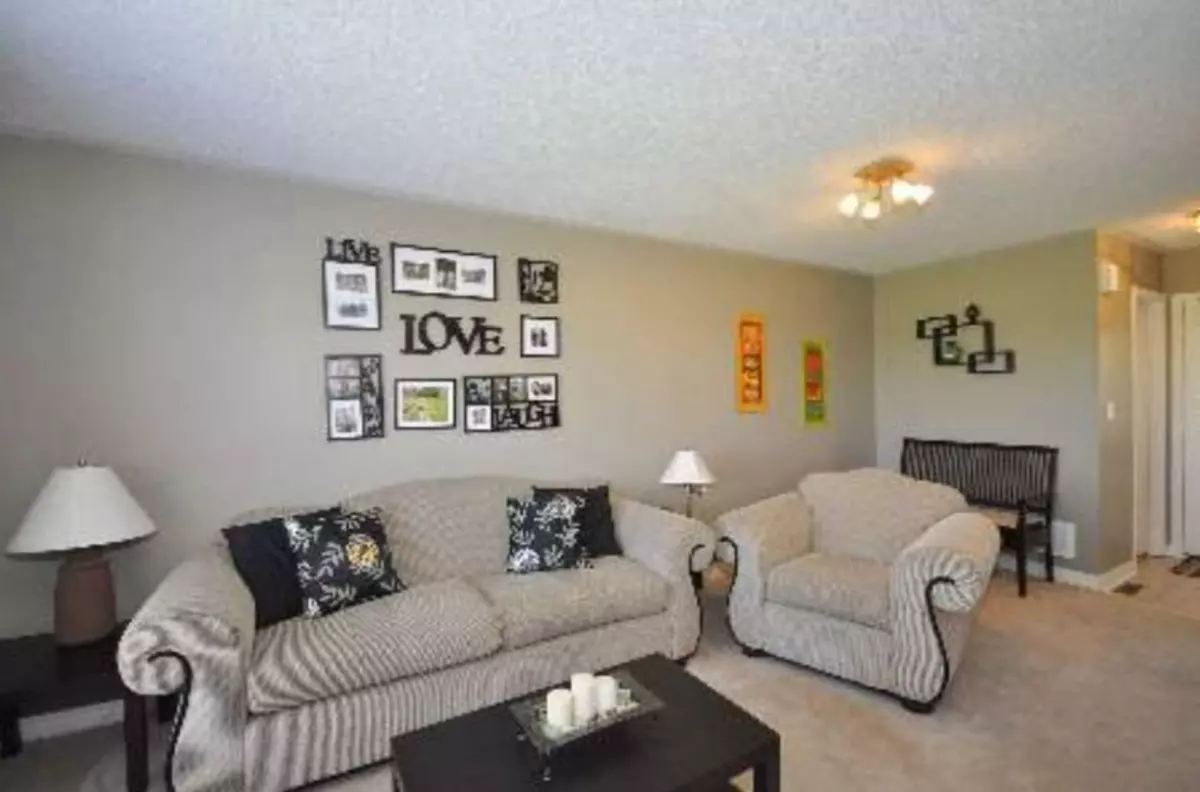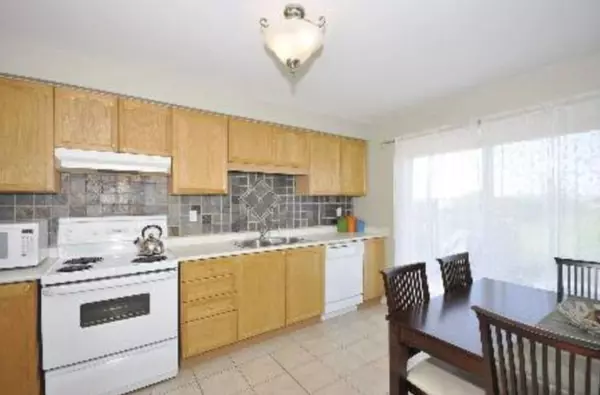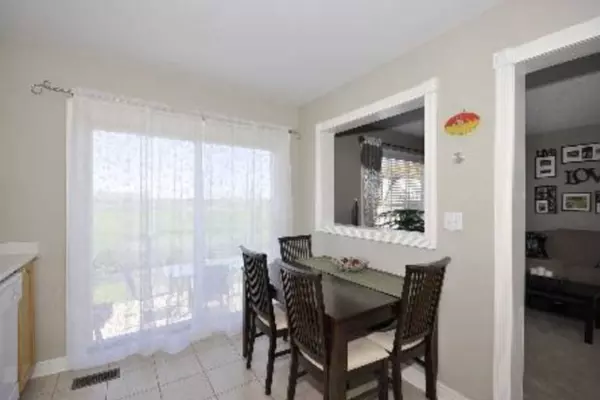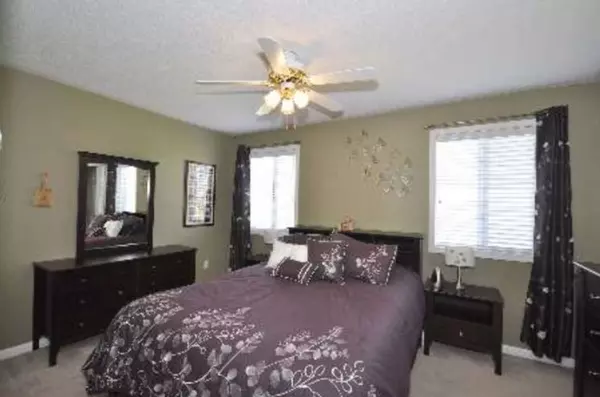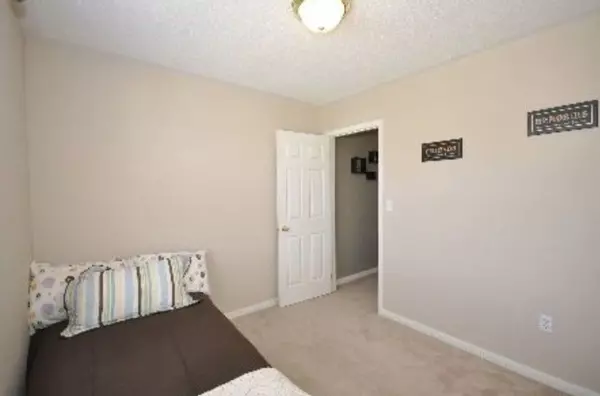REQUEST A TOUR If you would like to see this home without being there in person, select the "Virtual Tour" option and your agent will contact you to discuss available opportunities.
In-PersonVirtual Tour
$ 3,000
Active
1628 Stover CRES Milton, ON L9T 5N4
3 Beds
2 Baths
UPDATED:
12/12/2024 01:50 AM
Key Details
Property Type Single Family Home
Sub Type Free
Listing Status Active
Purchase Type For Rent
Approx. Sqft 1100-1500
MLS Listing ID W11890004
Style 2-Storey
Bedrooms 3
Property Description
Stunning 3-Bedroom, 2-Bathroom Townhome In The Family-Friendly Clarke Neighbourhood! Featuring A Direct-Entry Garage, A Fully Fenced Private Yard, And An Open-Concept Main Floor Filled With Natural Light. The Modern Kitchen Offers A Walkout To A Cozy Patio, While The Bedrooms Include Spacious Walk-In Closets. The Large Basement Provides Extra Space For All Your Needs. Conveniently Located Near Schools, Parks, Shopping, Transit, And Easy Access To Highway 401. A Perfect Home For Families!
Location
Province ON
County Halton
Rooms
Basement Unfinished
Kitchen 1
Interior
Interior Features Auto Garage Door Remote
Cooling Central Air
Inclusions Fridge, Stove, Dishwasher, Washer & Dryer, All Light Fixtures, All Window Coverings, Garage Door Opener
Laundry Ensuite
Exterior
Parking Features Attached
Garage Spaces 2.0
Pool None
Roof Type Asphalt Shingle
Building
Foundation Poured Concrete
Lited by RIGHT AT HOME REALTY

