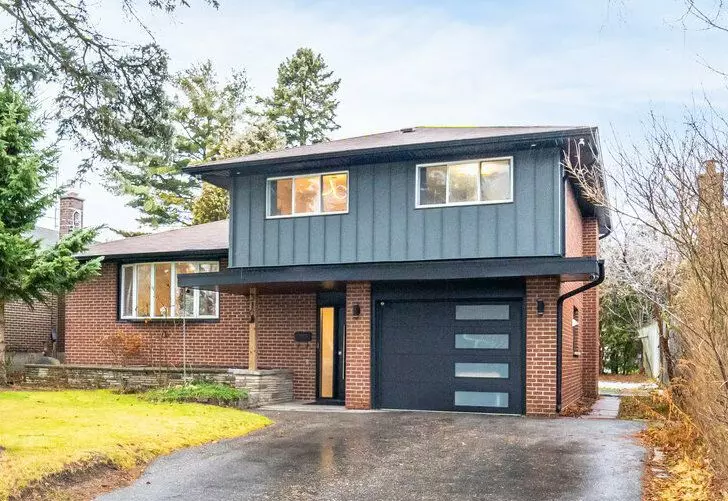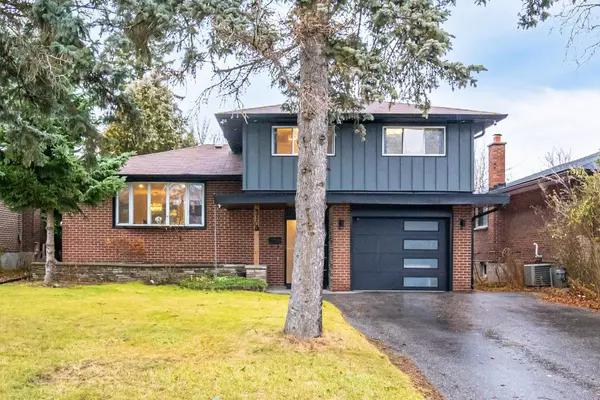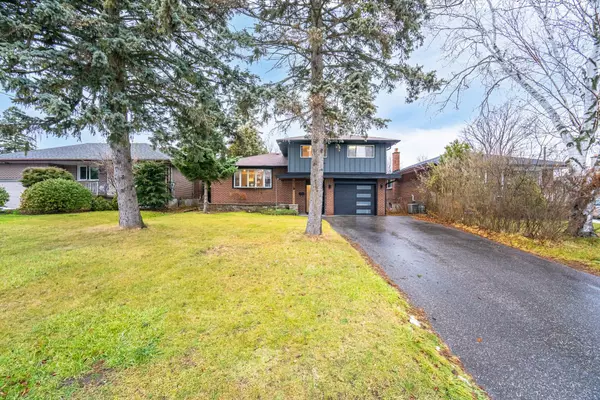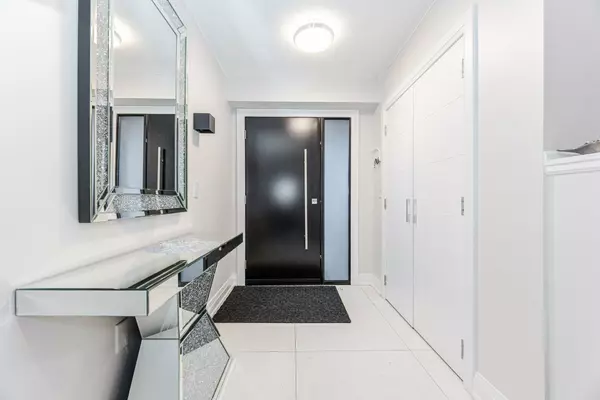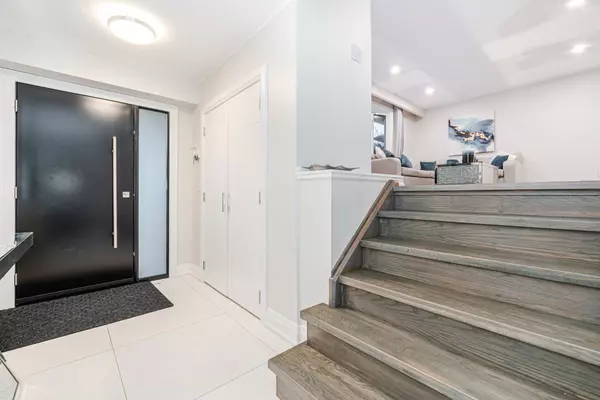REQUEST A TOUR If you would like to see this home without being there in person, select the "Virtual Tour" option and your agent will contact you to discuss available opportunities.
In-PersonVirtual Tour
$ 948,900
Est. payment /mo
Active
310 Admiral RD Oshawa, ON L1J 3A5
3 Beds
2 Baths
UPDATED:
12/18/2024 07:02 PM
Key Details
Property Type Single Family Home
Sub Type Detached
Listing Status Active
Purchase Type For Sale
Approx. Sqft 1100-1500
MLS Listing ID E11889761
Style Sidesplit 4
Bedrooms 3
Annual Tax Amount $4,968
Tax Year 2024
Property Description
Stunning Top-to-Bottom Beautifully Renovated 4 Bed 2 Bath Side-Split Detached Home in the Heart of Oshawa. This meticulously renovated home comes with modern finishes and thoughtful touches throughout offering the perfect blend of contemporary living and unbeatable accessibility. Key Features: Fully Renovated Throughout: From the sleek engineered hardwood flooring in the Living Room to the Premium Pot lights in the Living Room and Kitchen. Spacious & Bright Bedrooms: The home boasts 4 generously-sized bedrooms, each featuring large windows that allow natural light to pour in. Spacious closets and stylish light fixtures complete the rooms, creating the perfect retreat for rest and relaxation. Modern 2 Bathrooms: The tastefully updated bathrooms include all-modern fixtures, offering a fresh, spa-like experience. Chef-Inspired Kitchen: Prepare meals in the modern kitchen, featuring stainless steel appliances, including a Wi-Fi-connected smart fridge, a sleek stainless steel dishwasher, and ample counter space. Perfect for the home chef, this kitchen also offers convenient features like plenty of cabinet space and a cozy atmosphere. Cozy Family Room with Fireplace: The lower level features a spacious family room with a beautiful fireplace the ideal spot to unwind with family and friends. Updated Systems & Features: The home comes equipped with a 2014 furnace, water heater rental. Exterior automatic pot lights add to the curb appeal, creating a welcoming ambiance from dusk till down. Outdoor Paradise: The property sits on a deep lot with wide frontage, offering excellent outdoor space through a walk-out or separate entrance from the Family room . Enjoy a beautifully landscaped front lawn, a single-car garage, and parking for up to four cars on the driveway. The backyard includes two garden sheds and two open sheds for additional storage. Close to Oshawa Centre, Top-Rated Schools, Walmart, No Frills, FreshCo, Costco, Major Highways and Public Transportation. Welcome!
Location
Province ON
County Durham
Community Mclaughlin
Area Durham
Region McLaughlin
City Region McLaughlin
Rooms
Family Room Yes
Basement Finished with Walk-Out, Separate Entrance
Kitchen 1
Separate Den/Office 1
Interior
Interior Features Water Heater
Cooling Central Air
Fireplace Yes
Heat Source Gas
Exterior
Exterior Feature Lighting
Parking Features Private
Garage Spaces 4.0
Pool None
Roof Type Asphalt Shingle
Lot Depth 135.0
Total Parking Spaces 5
Building
Unit Features Library,Hospital,School,Park
Foundation Concrete
Listed by TRIMAXX REALTY LTD.

