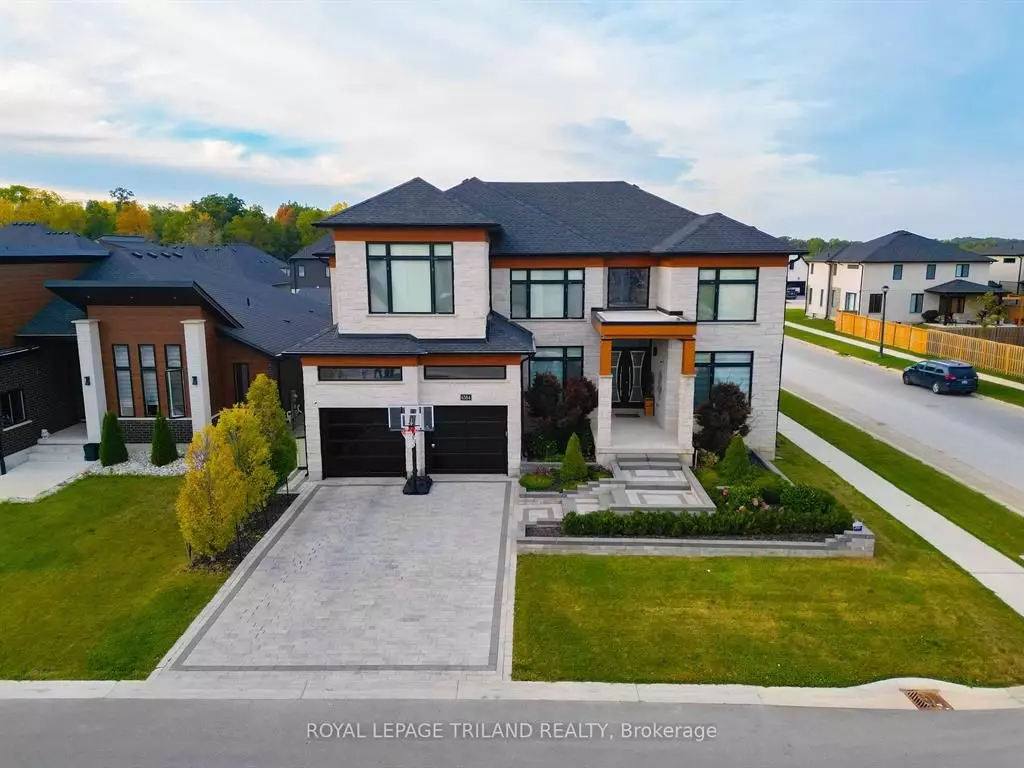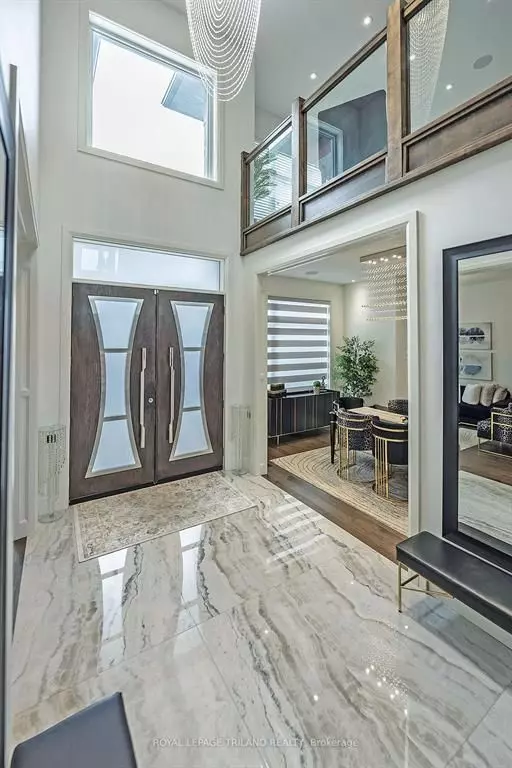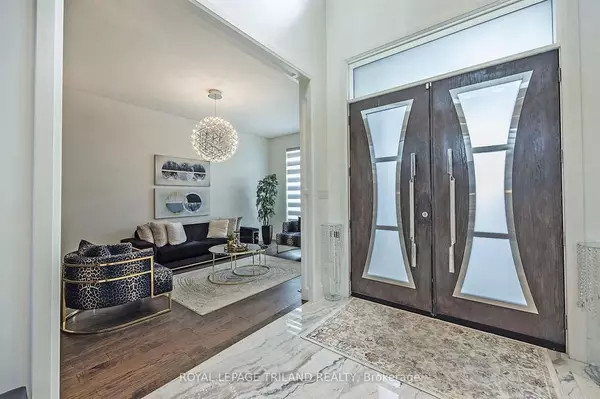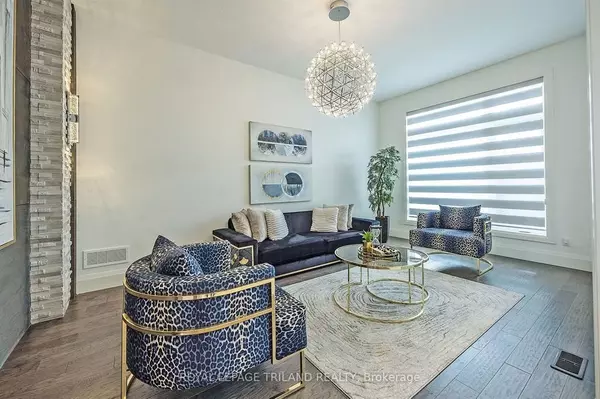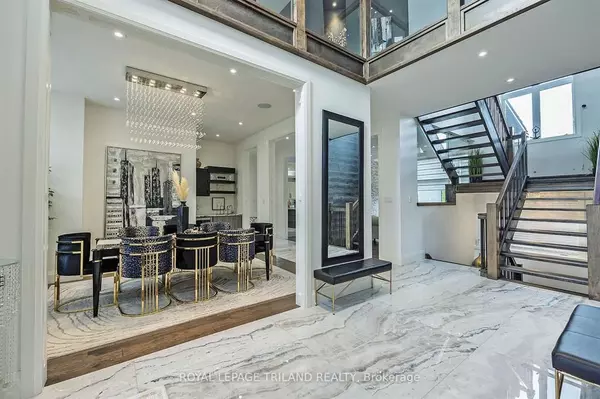6584 FRENCH AVE London, ON N6P 0G5
4 Beds
5 Baths
UPDATED:
12/11/2024 08:38 PM
Key Details
Property Type Single Family Home
Sub Type Detached
Listing Status Active
Purchase Type For Sale
Approx. Sqft 5000 +
MLS Listing ID X11889686
Style 2-Storey
Bedrooms 4
Annual Tax Amount $12,580
Tax Year 2023
Property Description
Location
Province ON
County Middlesex
Community South V
Area Middlesex
Region South V
City Region South V
Rooms
Family Room Yes
Basement Full
Kitchen 1
Separate Den/Office 1
Interior
Interior Features Auto Garage Door Remote, Bar Fridge, ERV/HRV, Storage, Water Heater, Water Meter
Cooling Central Air
Fireplaces Type Living Room
Fireplace Yes
Heat Source Gas
Exterior
Exterior Feature Awnings, Controlled Entry, Deck, Hot Tub, Lighting, Lawn Sprinkler System, Porch, Privacy, Recreational Area
Parking Features Private Double, Other
Garage Spaces 2.0
Pool Inground
View City
Roof Type Shingles
Topography Level
Lot Depth 123.35
Total Parking Spaces 4
Building
Unit Features Fenced Yard,Greenbelt/Conservation,Library,Park,Place Of Worship,Public Transit
Foundation Concrete
New Construction true
Others
Security Features Carbon Monoxide Detectors,Security System

