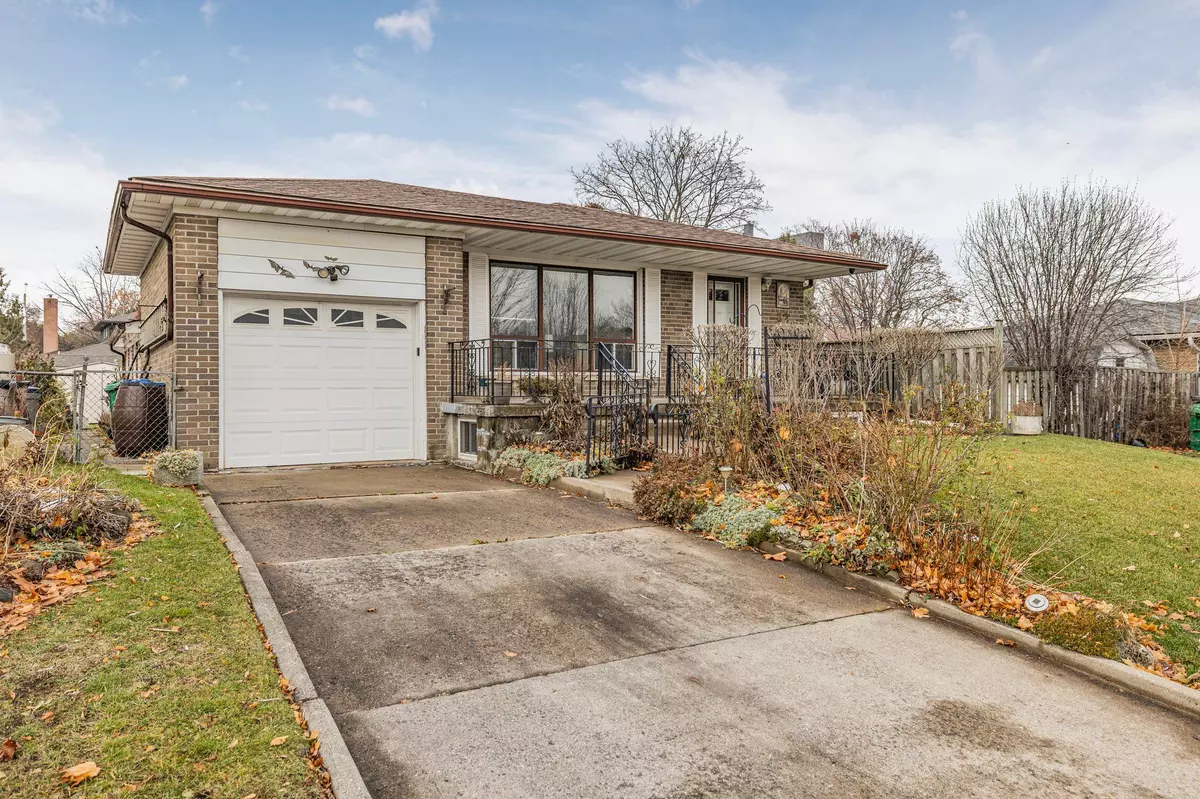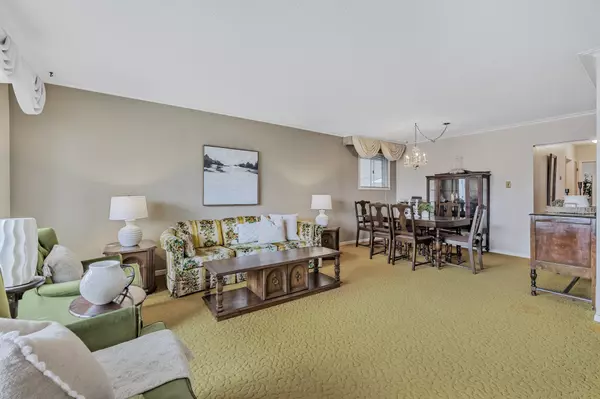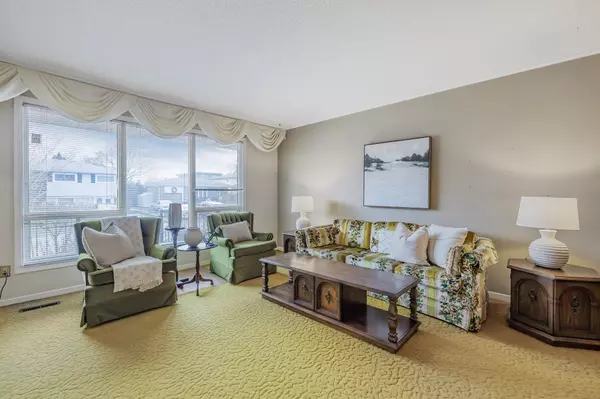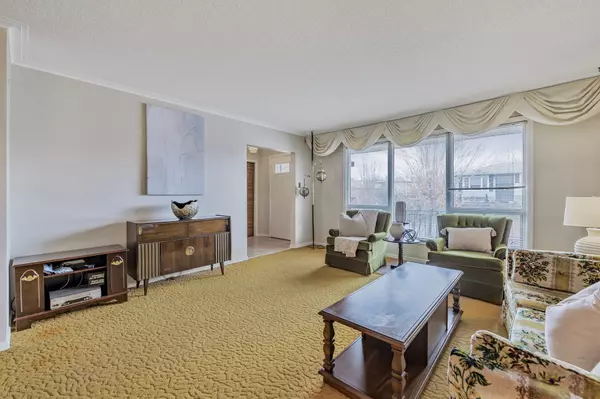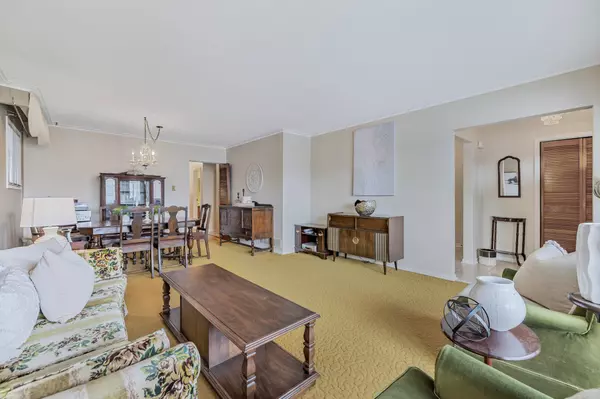82 Terra Cotta CRES Brampton, ON L6W 1C1
3 Beds
2 Baths
UPDATED:
12/11/2024 07:33 PM
Key Details
Property Type Single Family Home
Sub Type Detached
Listing Status Active
Purchase Type For Sale
MLS Listing ID W11889563
Style Bungalow
Bedrooms 3
Annual Tax Amount $5,478
Tax Year 2024
Property Description
Location
Province ON
County Peel
Community Brampton East
Area Peel
Region Brampton East
City Region Brampton East
Rooms
Family Room No
Basement Finished, Separate Entrance
Kitchen 2
Separate Den/Office 1
Interior
Interior Features In-Law Suite, Water Heater, Water Meter
Cooling Central Air
Fireplace No
Heat Source Gas
Exterior
Exterior Feature Patio, Porch
Parking Features Private
Garage Spaces 3.0
Pool None
Roof Type Asphalt Rolled
Lot Depth 109.84
Total Parking Spaces 4
Building
Unit Features Hospital,Park,Public Transit,School,School Bus Route
Foundation Concrete
Others
Security Features Smoke Detector

