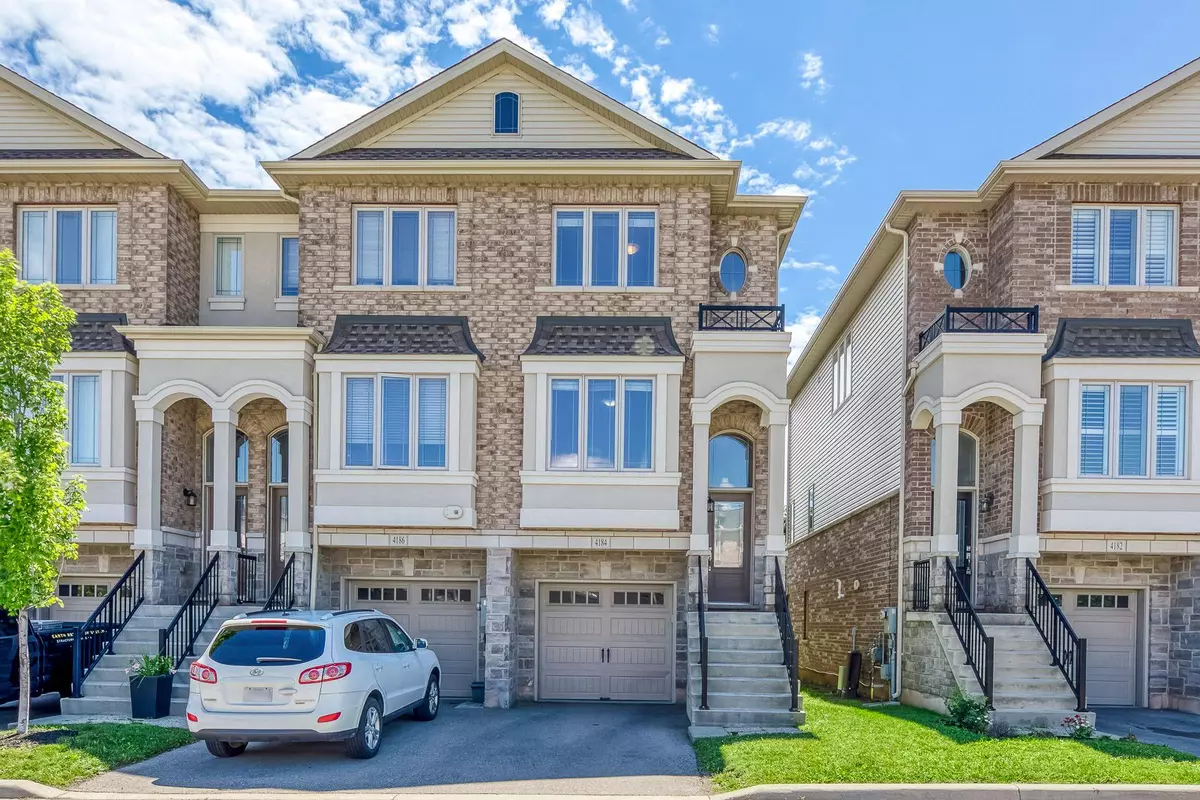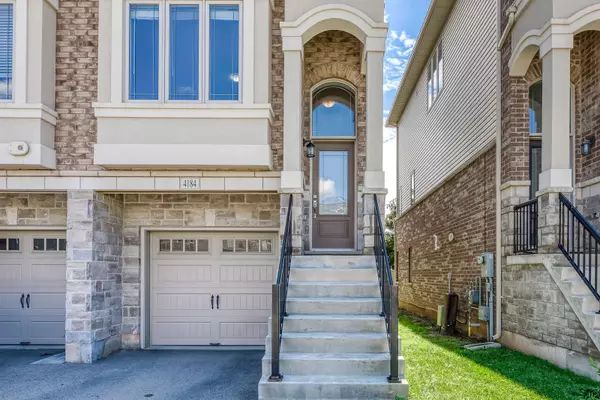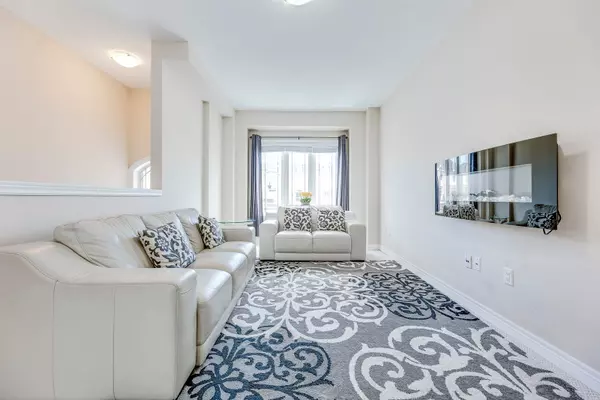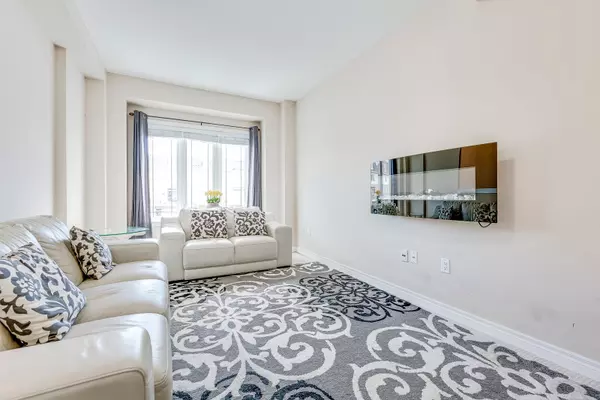REQUEST A TOUR If you would like to see this home without being there in person, select the "Virtual Tour" option and your agent will contact you to discuss available opportunities.
In-PersonVirtual Tour
$ 3,250
Est. payment /mo
Active
4184 Galileo Common DR Burlington, ON L7L 0G7
2 Beds
4 Baths
UPDATED:
12/27/2024 04:21 PM
Key Details
Property Type Townhouse
Sub Type Att/Row/Townhouse
Listing Status Active
Purchase Type For Lease
Approx. Sqft 1500-2000
MLS Listing ID W11889510
Style 3-Storey
Bedrooms 2
Property Description
Large end-unit Executive 2 bedroom, 4 bathroom townhome in a central Burlington Location. 9' ceilings on main level. 2 spacious bedrooms ,each with full ensuite bathrooms. Convenience of upper level laundry. Expansive main floor family room with large windows and hardwood flooring. Upgraded eat-in kitchen with quartz countertops and S.S. appliances. Private deck off the main level overlooking a private treed area atthe rear of the complex. Above grade lower level offers a family room, bathroom and storage room, a walkout to the rear yard and direct entry to the garage. Basement can be used as a third bedroom with a two piece ensuite. Close to Appleby GO, highways, parks, schools and shopping.Book showing today!
Location
Province ON
County Halton
Community Shoreacres
Area Halton
Region Shoreacres
City Region Shoreacres
Rooms
Family Room Yes
Basement Finished
Kitchen 1
Interior
Interior Features Other
Heating Yes
Cooling Central Air
Fireplaces Type Electric
Fireplace Yes
Heat Source Gas
Exterior
Parking Features Private
Garage Spaces 1.0
Pool None
Waterfront Description None
Roof Type Asphalt Shingle
Lot Depth 19.64
Total Parking Spaces 2
Building
Unit Features Hospital,Park,School
Foundation Poured Concrete
Listed by RE/MAX ESCARPMENT REALTY INC.





