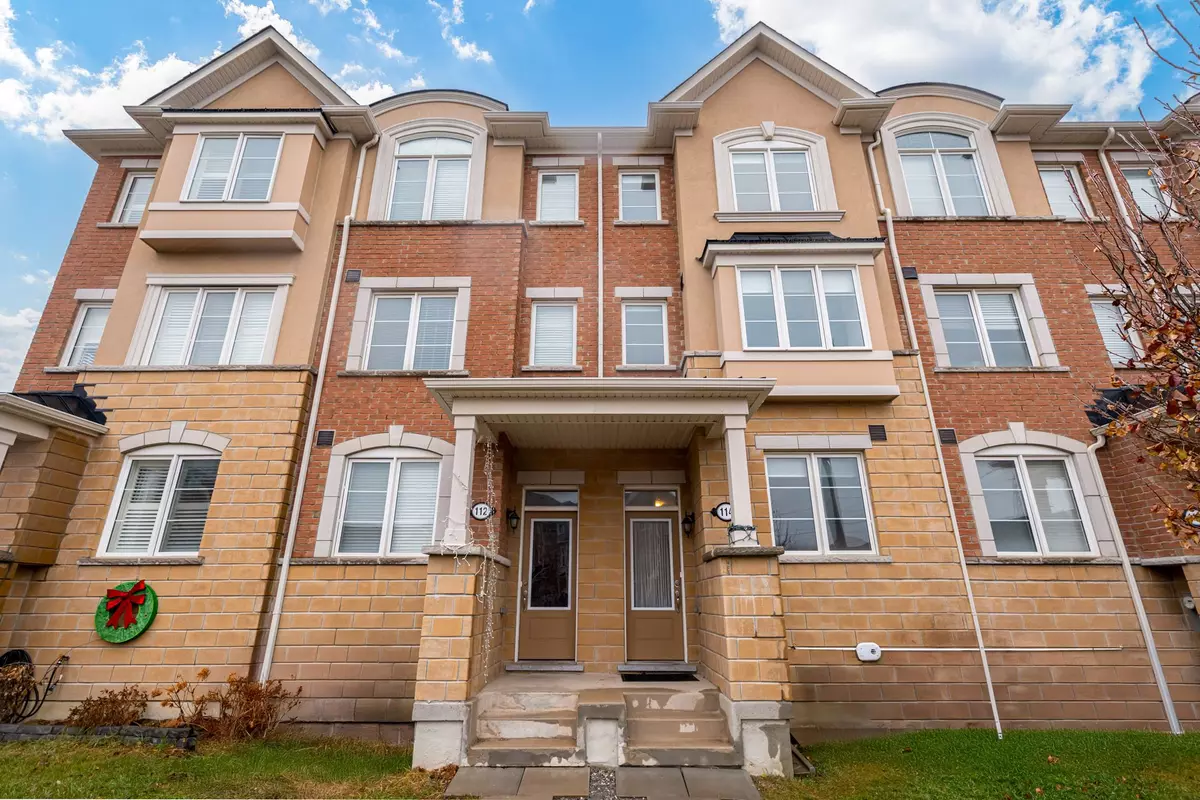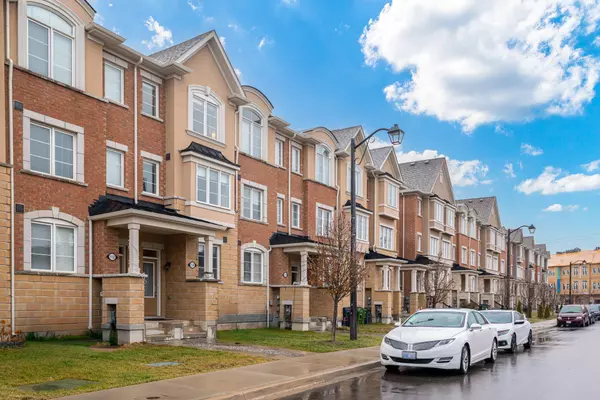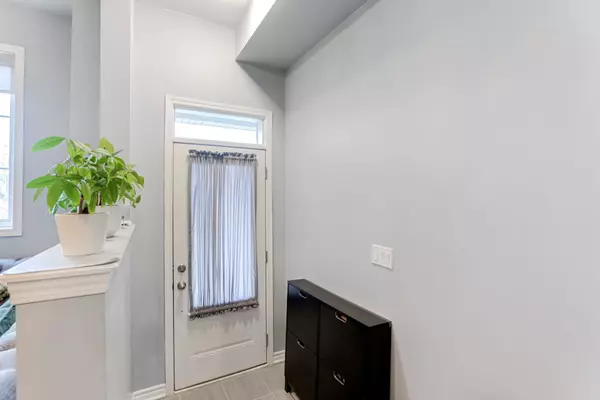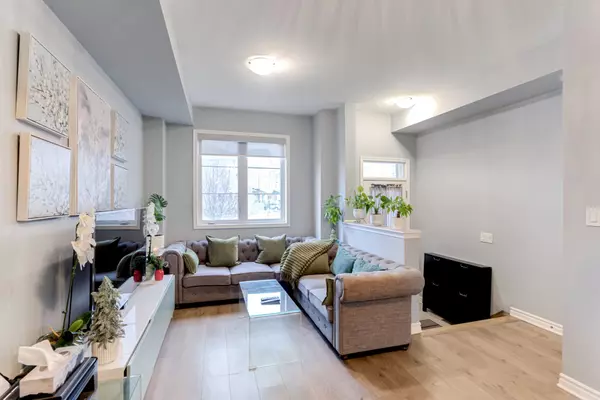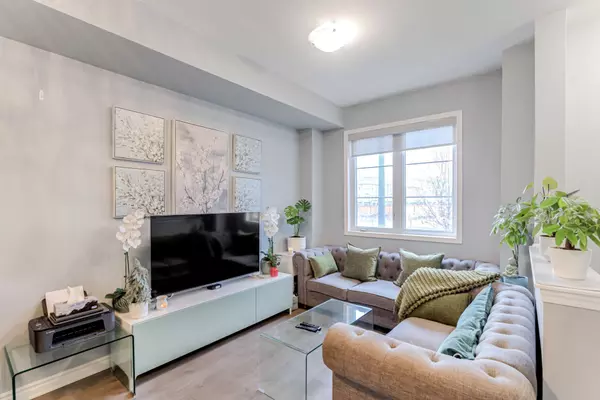REQUEST A TOUR If you would like to see this home without being there in person, select the "Virtual Tour" option and your agent will contact you to discuss available opportunities.
In-PersonVirtual Tour
$ 998,000
Est. payment /mo
Active
114 Cleanside RD Toronto E04, ON M1L 2C1
4 Beds
3 Baths
UPDATED:
12/11/2024 06:36 PM
Key Details
Property Type Single Family Home
Listing Status Active
Purchase Type For Sale
Approx. Sqft 1500-2000
MLS Listing ID E11889428
Style 3-Storey
Bedrooms 4
Annual Tax Amount $4,100
Tax Year 2024
Property Description
Welcome to this spacious and beautifully designed 4-bedroom, 3-bathroom townhome. Featuring a modern open-concept layout, this home offers a bright living space perfect for families. Enjoy morning coffee on the private deck or entertain guests in the Open concept living area.4 Large Bedrooms, Primary Bedroom has a 4pc Ensuite along with His & Hers Closet.The property includes a private garage for convenience and is nestled in a sought-after community with parks, schools, and local amenities just steps away. Dont miss this perfect blend of comfort, style and location.
Location
Province ON
County Toronto
Rooms
Basement Unfinished
Kitchen 1
Interior
Interior Features Storage
Cooling Central Air
Inclusions S/Steel Appliances; LG Fridge, Stove W Range Hood , Dishwasher, Stacked LG Washer & Dryer
Exterior
Parking Features Detached
Garage Spaces 1.0
Pool None
Roof Type Asphalt Rolled
Building
Foundation Concrete
Lited by THE AGENCY

