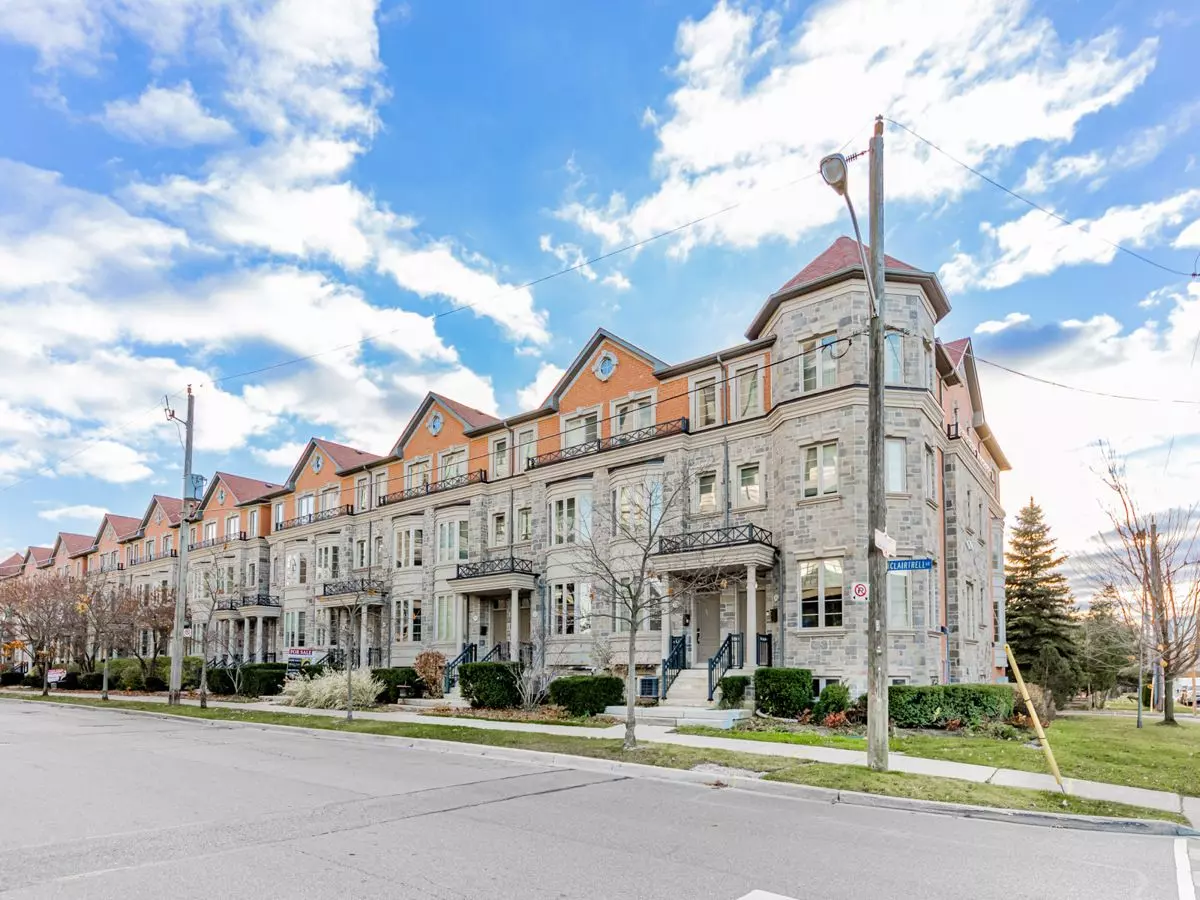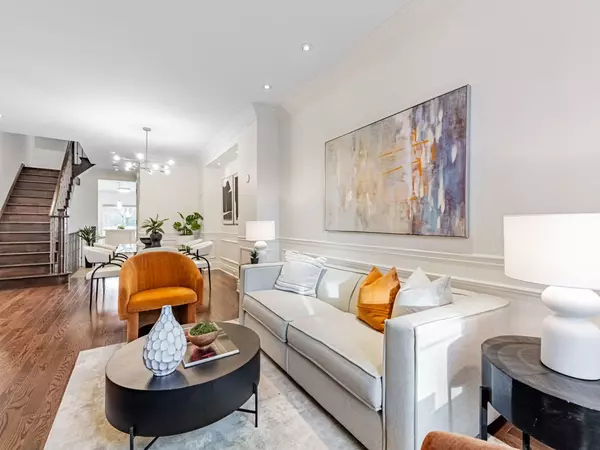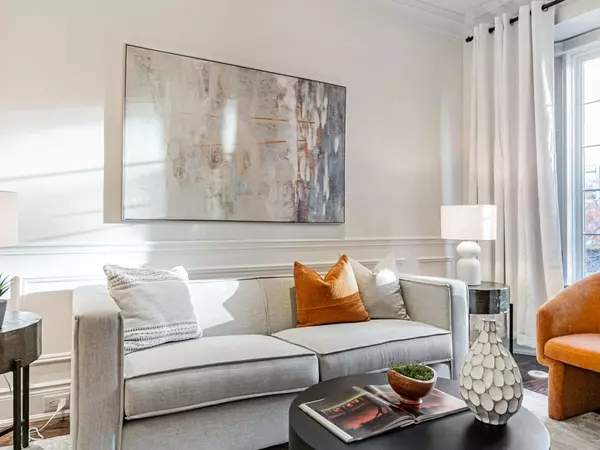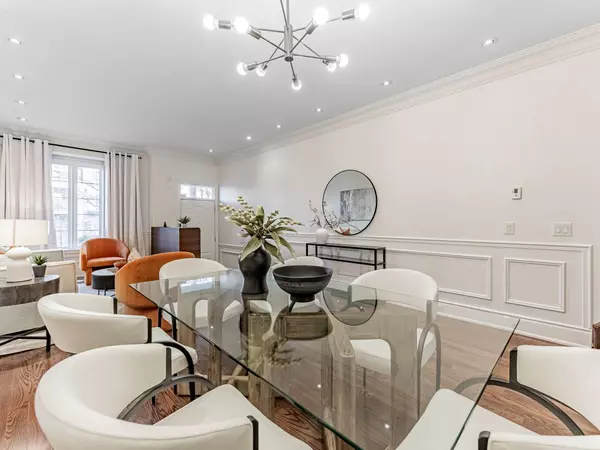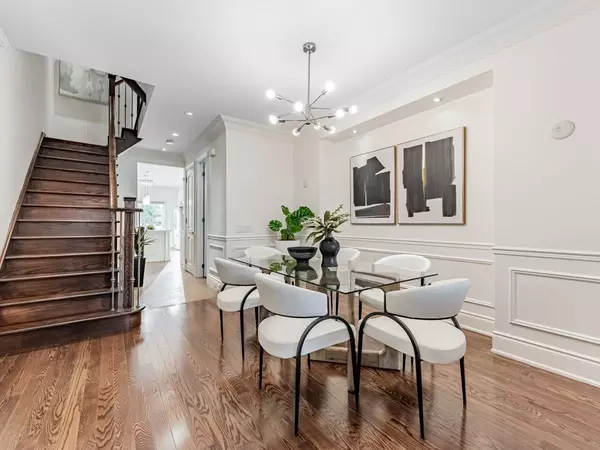48 Clairtrell RD Toronto C14, ON M2N 5J6
4 Beds
4 Baths
UPDATED:
12/11/2024 08:55 PM
Key Details
Property Type Condo
Sub Type Condo Townhouse
Listing Status Active
Purchase Type For Sale
Approx. Sqft 2250-2499
MLS Listing ID C11889215
Style 3-Storey
Bedrooms 4
HOA Fees $544
Annual Tax Amount $8,161
Tax Year 2024
Property Description
Location
Province ON
County Toronto
Community Willowdale East
Area Toronto
Region Willowdale East
City Region Willowdale East
Rooms
Family Room No
Basement Finished
Kitchen 1
Separate Den/Office 1
Interior
Interior Features Other
Cooling Central Air
Fireplace No
Heat Source Gas
Exterior
Exterior Feature Patio
Parking Features Private
Garage Spaces 1.0
View Garden
Roof Type Asphalt Shingle
Exposure East West
Total Parking Spaces 3
Building
Story 1
Unit Features Library,Park,Public Transit,Rec./Commun.Centre,School,Place Of Worship
Locker None
Others
Security Features Security System,Smoke Detector,Carbon Monoxide Detectors
Pets Allowed No

