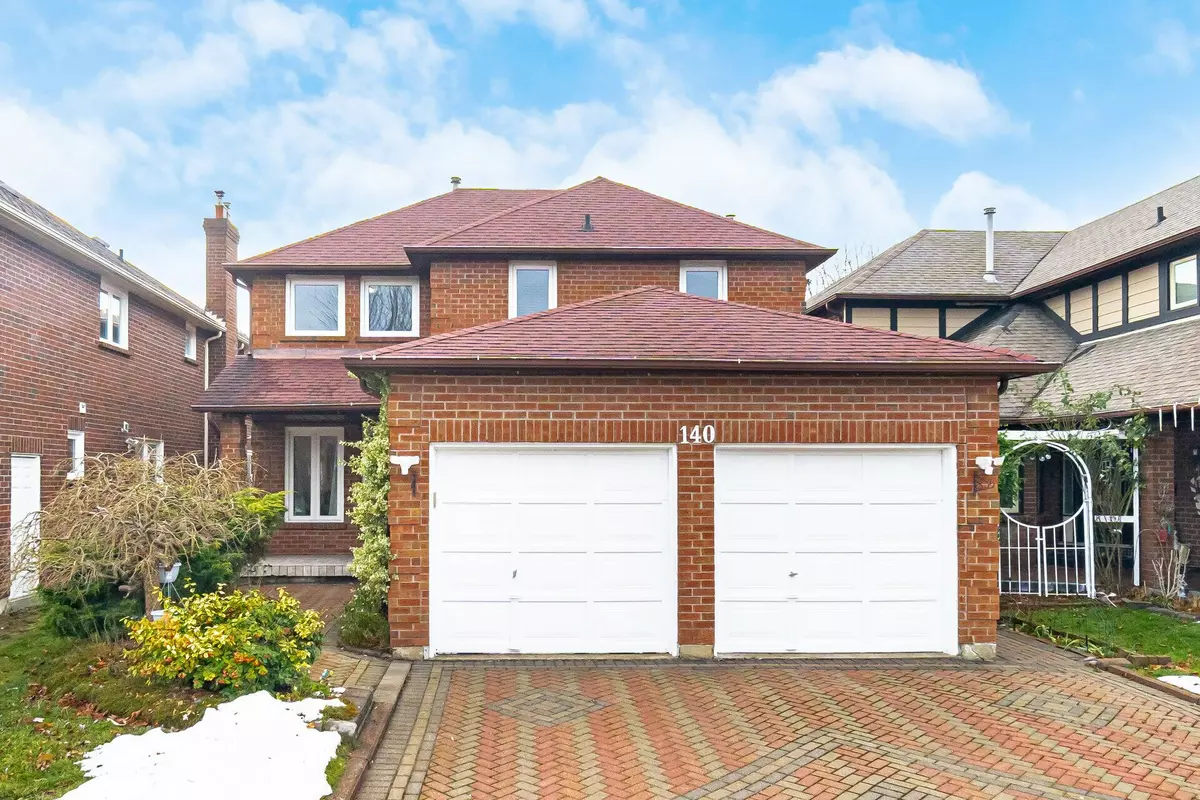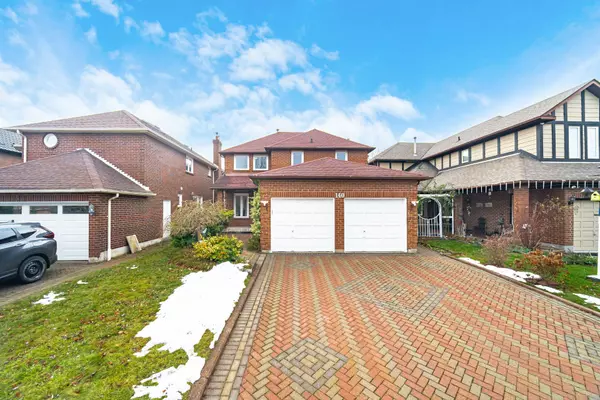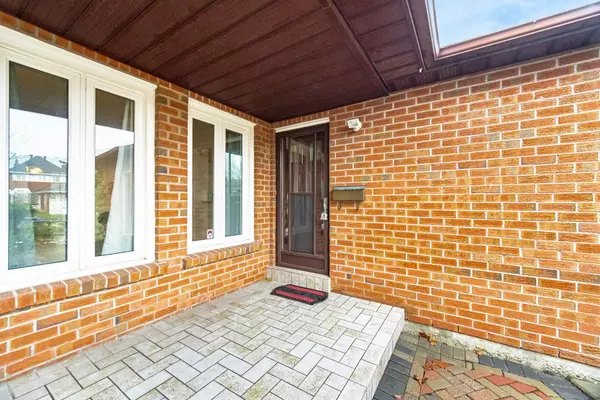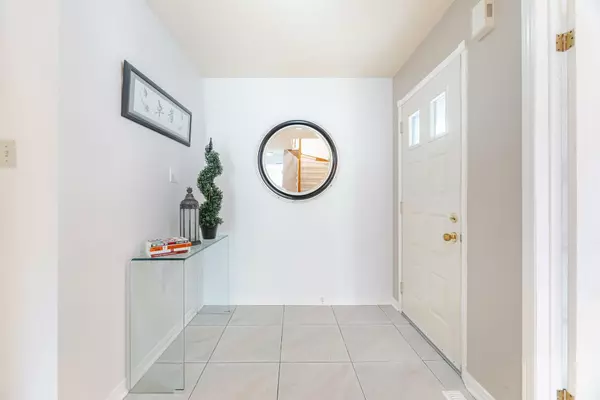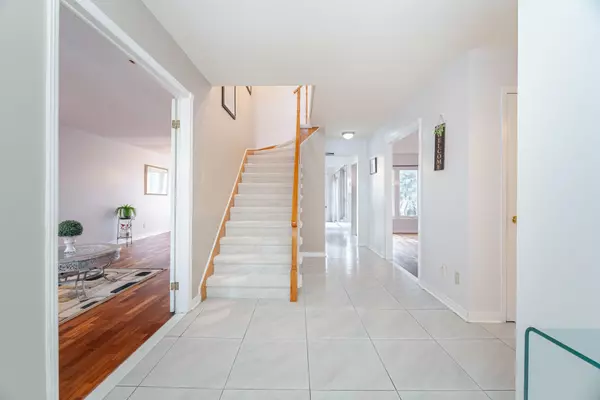140 Lord Simcoe DR W Brampton, ON L6S 5H3
4 Beds
4 Baths
UPDATED:
12/23/2024 05:52 PM
Key Details
Property Type Single Family Home
Sub Type Detached
Listing Status Pending
Purchase Type For Sale
Approx. Sqft 2000-2500
MLS Listing ID W11888881
Style 2-Storey
Bedrooms 4
Annual Tax Amount $5,711
Tax Year 2024
Property Description
Location
Province ON
County Peel
Community Westgate
Area Peel
Region Westgate
City Region Westgate
Rooms
Family Room Yes
Basement Finished with Walk-Out, Apartment
Kitchen 2
Separate Den/Office 2
Interior
Interior Features In-Law Suite, Water Heater Owned, Storage, Auto Garage Door Remote
Cooling Central Air
Fireplaces Type Family Room
Fireplace Yes
Heat Source Gas
Exterior
Parking Features Private Double
Garage Spaces 4.0
Pool None
Roof Type Asphalt Shingle
Topography Sloping
Lot Depth 105.16
Total Parking Spaces 6
Building
Unit Features Place Of Worship,Public Transit,Rec./Commun.Centre,School,School Bus Route,Library
Foundation Poured Concrete

