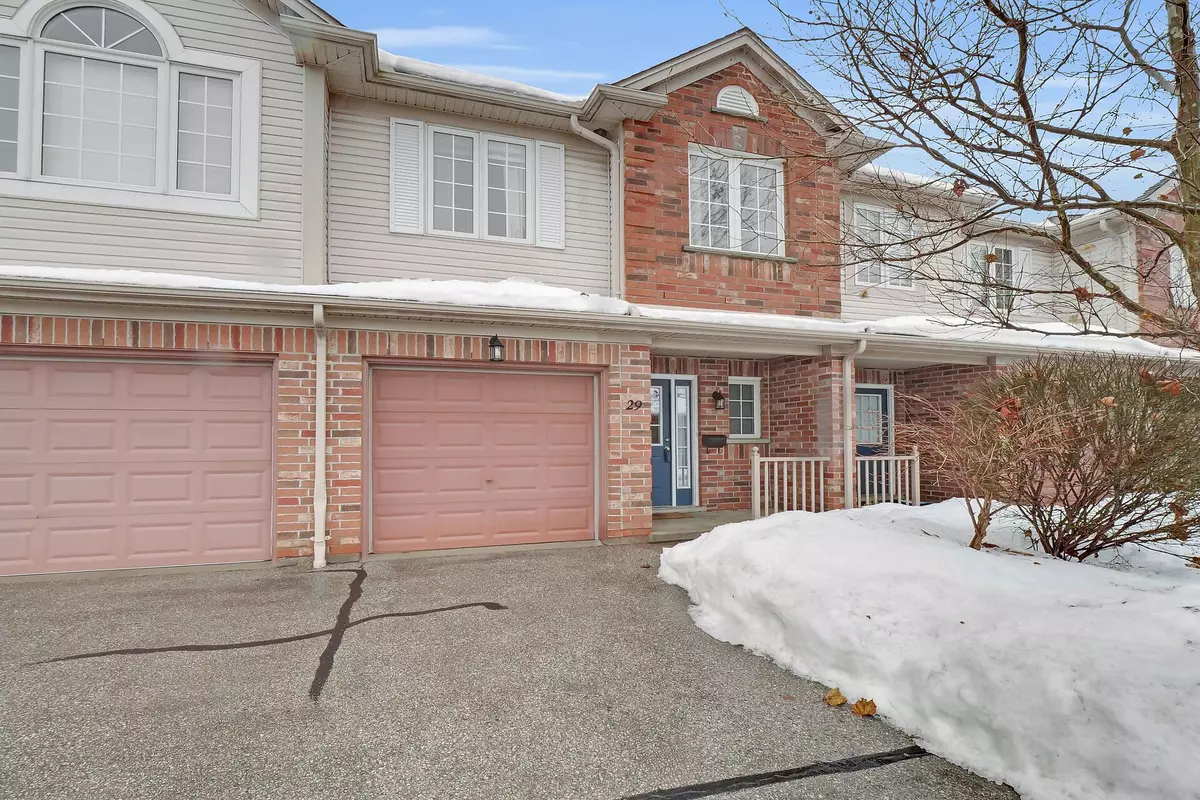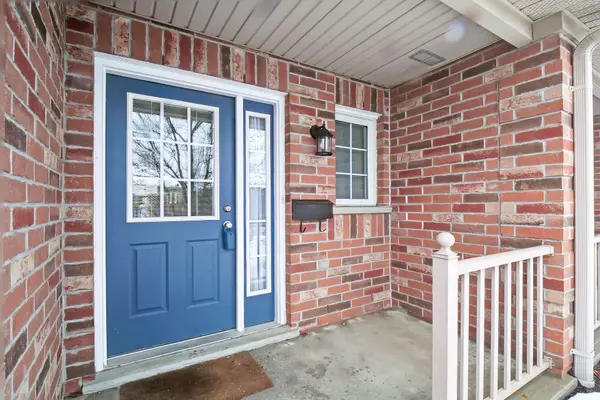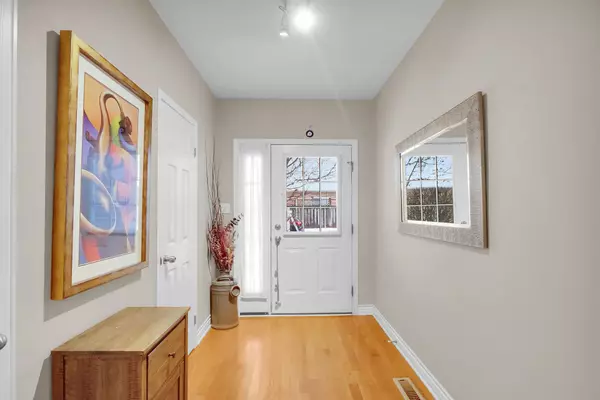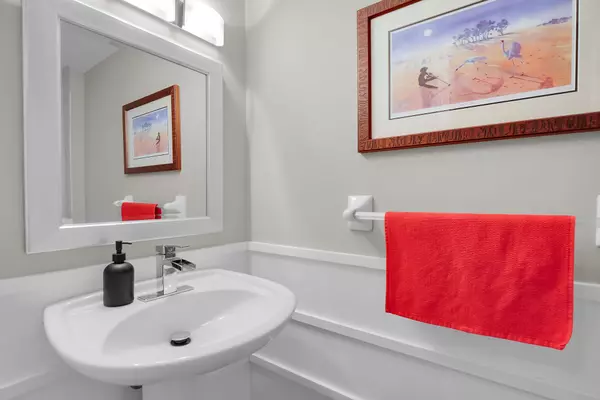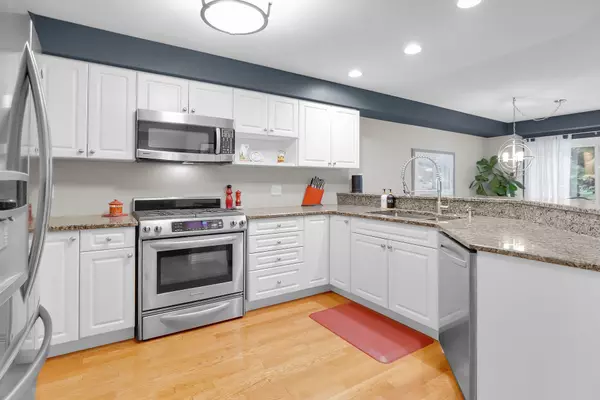320 Ambleside DR #29 London, ON N6G 5H9
3 Beds
4 Baths
UPDATED:
12/20/2024 08:04 PM
Key Details
Property Type Condo
Sub Type Condo Townhouse
Listing Status Pending
Purchase Type For Sale
Approx. Sqft 1600-1799
MLS Listing ID X11888747
Style 2-Storey
Bedrooms 3
HOA Fees $372
Annual Tax Amount $3,508
Tax Year 2024
Property Description
Location
Province ON
County Middlesex
Community North A
Area Middlesex
Region North A
City Region North A
Rooms
Family Room Yes
Basement Finished
Kitchen 1
Interior
Interior Features Garburator, On Demand Water Heater
Cooling Central Air
Fireplaces Number 1
Fireplaces Type Natural Gas
Inclusions fridge, stove, dishwasher, washer, dryer, ceiling fan, window coverings, stain glass
Laundry Laundry Closet
Exterior
Parking Features Private
Garage Spaces 2.0
Roof Type Asphalt Shingle
Total Parking Spaces 2
Building
Locker None
Others
Pets Allowed Restricted

