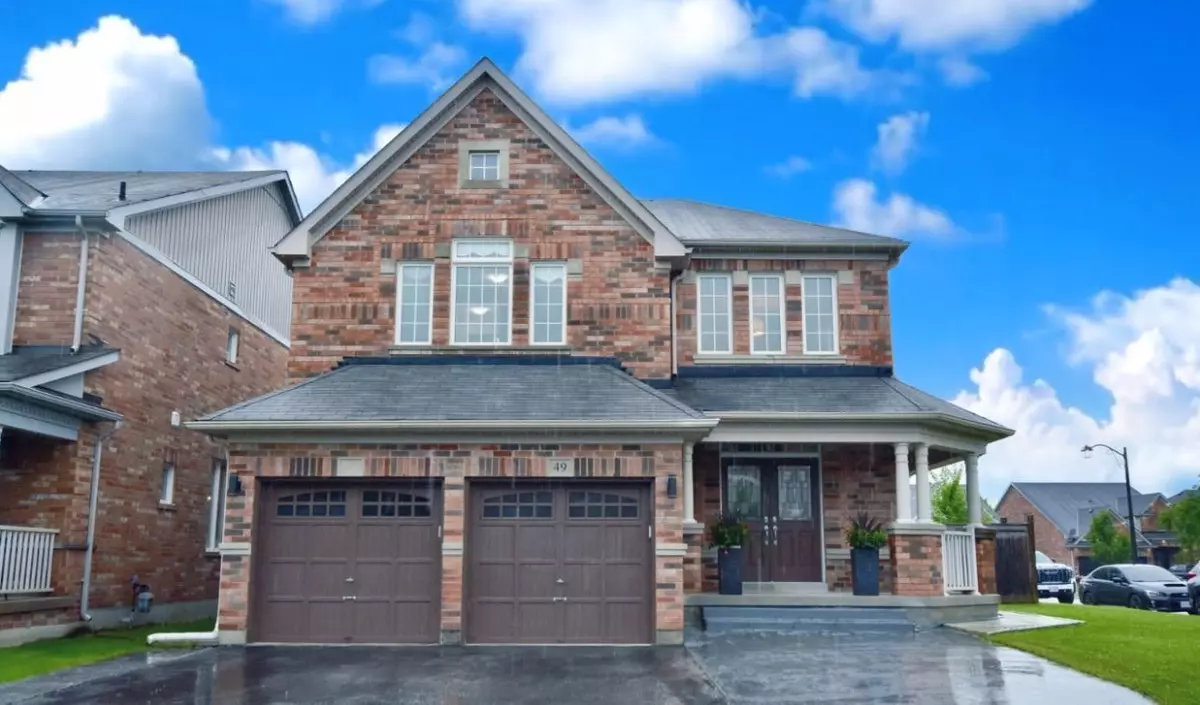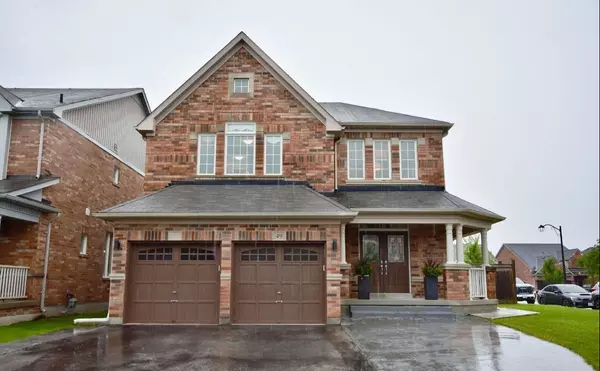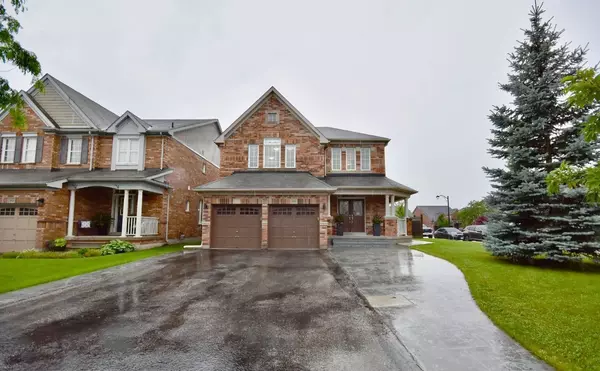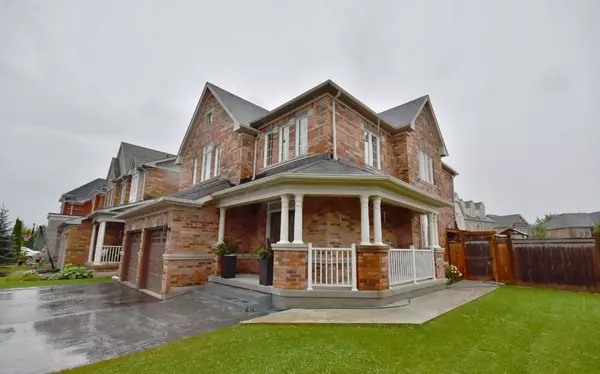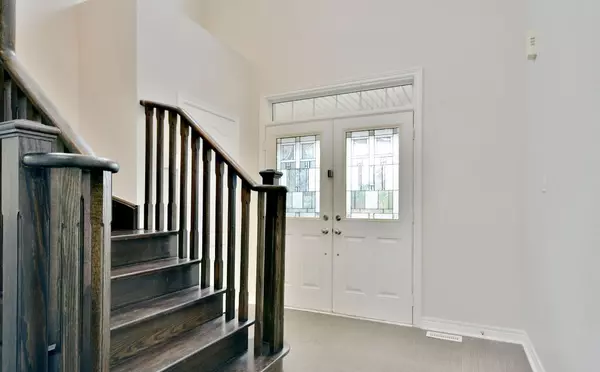REQUEST A TOUR If you would like to see this home without being there in person, select the "Virtual Tour" option and your agent will contact you to discuss available opportunities.
In-PersonVirtual Tour
$ 3,200
Est. payment /mo
Active
49 Corwin DR #Main Bradford West Gwillimbury, ON L3Z 0E4
4 Beds
3 Baths
UPDATED:
12/11/2024 01:26 AM
Key Details
Property Type Single Family Home
Sub Type Detached
Listing Status Active
Purchase Type For Lease
MLS Listing ID N11888626
Style 2-Storey
Bedrooms 4
Property Description
Welcome to this beautifully maintained detached home nestled in the charming community of Branford. This spacious 4-bedroom, 3-bathroom residence offers modern comforts and stylish finishes throughout. Enjoy gleaming hardwood floors, a stunning hardwood staircase, and ceramic tile accents that add a touch of elegance. The open-concept kitchen features a breakfast bar, stainless steel appliances, and California shutters for a chic, contemporary look. The large primary bedroom boasts a luxurious 5-piece ensuite, creating a personal retreat. With spacious bedrooms and ample natural light, this home is perfect for families. The property is situated on a desirable corner lot with a large, private backyard, ideal for outdoor entertaining.
Location
Province ON
County Simcoe
Community Bradford
Area Simcoe
Region Bradford
City Region Bradford
Rooms
Family Room Yes
Basement None
Kitchen 1
Interior
Interior Features Other
Cooling Central Air
Fireplace Yes
Heat Source Gas
Exterior
Parking Features Private
Garage Spaces 2.0
Pool None
Roof Type Asphalt Shingle
Lot Depth 114.83
Total Parking Spaces 2
Building
Foundation Concrete
Listed by CENTURY 21 PERCY FULTON LTD.

