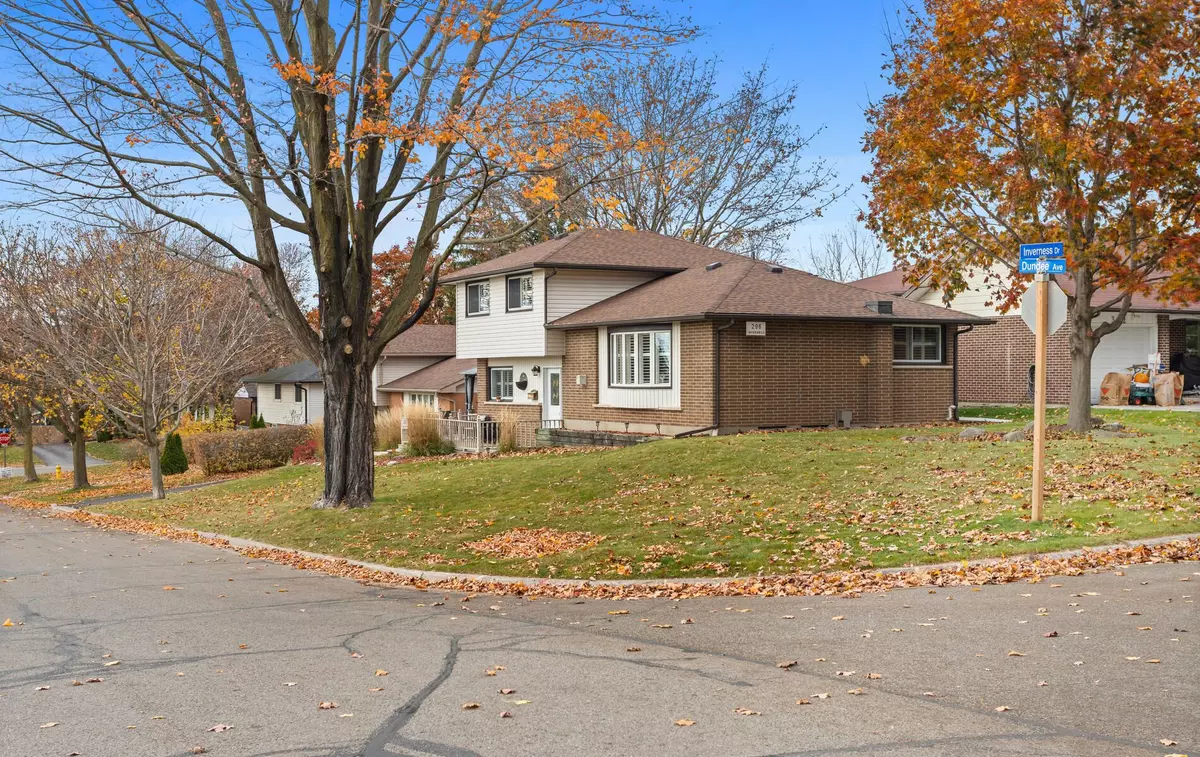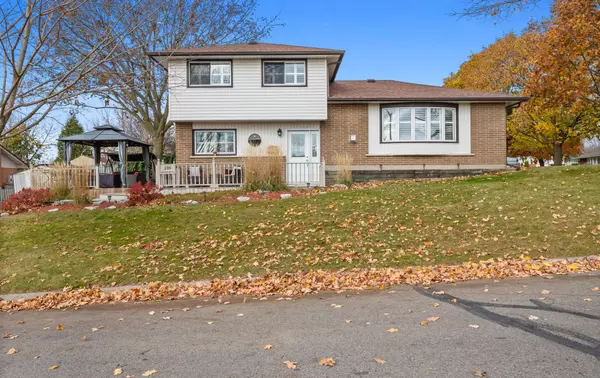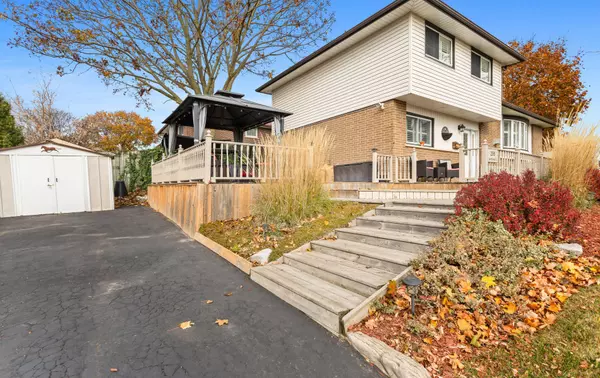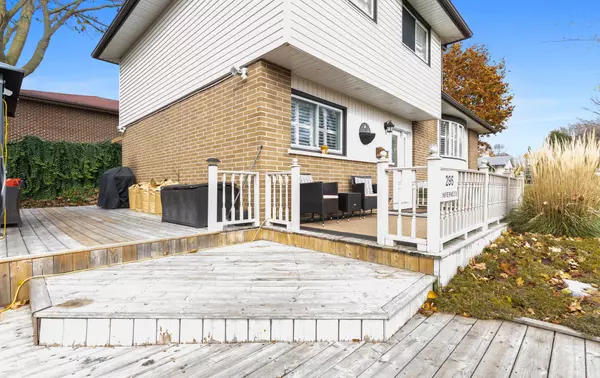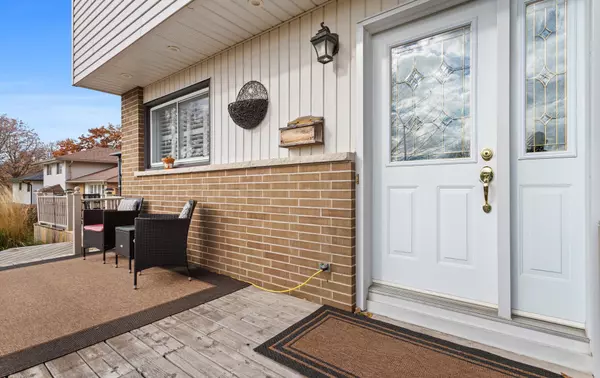REQUEST A TOUR If you would like to see this home without being there in person, select the "Virtual Tour" option and your agent will contact you to discuss available opportunities.
In-PersonVirtual Tour
$ 799,900
Est. payment /mo
Pending
296 Inverness DR Oshawa, ON L1J 5T4
5 Beds
2 Baths
UPDATED:
01/03/2025 07:32 PM
Key Details
Property Type Single Family Home
Sub Type Detached
Listing Status Pending
Purchase Type For Sale
MLS Listing ID E11888591
Style Sidesplit 4
Bedrooms 5
Annual Tax Amount $4,167
Tax Year 2024
Property Description
Opportunity knocks! Stunning 5 bedrooms home on a large corner lot located in a private treelined street in excellent neighbourhood. Great curb appeal. Updated throughout. Open concept main floor layout. The large, bright & inviting living and dining rooms feature hardwood floors, gas fireplace, large windows, California shutters & built in cabinetry. Entertainers eat-in kitchen with gas stove, lots of cupboards & counter space, centre island & stainless steel appliances. The spacious bedrooms feature large closets, hardwood floors & California shutters. Finished super bright basement with large rec room, high ceilings, above grade windows, gas fireplace, built in cabinetry, tons of storage and great potential. Beautifully manicured yards & gardens compliment the large wrap around decking. Conveniently located in a highly desirable and private neighbourhood close to schools, shopping, parks, highways, entertainment & so much more. Some upgrades and features include: hardwood floors throughout, freshly painted, California shutters throughout, 2 gas fireplaces, large vinyl windows, exterior decking, exterior siding, newer roof, finished basement, upgraded lighting throughout, updated bathrooms, stainless steel appliances, built in cabinetry & so much more.
Location
Province ON
County Durham
Community Mclaughlin
Area Durham
Region McLaughlin
City Region McLaughlin
Rooms
Family Room No
Basement Finished
Kitchen 1
Interior
Interior Features None
Cooling Central Air
Fireplaces Type Living Room, Rec Room, Natural Gas
Fireplace Yes
Heat Source Gas
Exterior
Parking Features Private
Garage Spaces 3.0
Pool None
Waterfront Description None
Roof Type Asphalt Shingle
Lot Depth 110.0
Total Parking Spaces 3
Building
Unit Features School Bus Route,School,Rec./Commun.Centre,Park,Hospital,Public Transit
Foundation Concrete
Listed by RE/MAX JAZZ INC.

