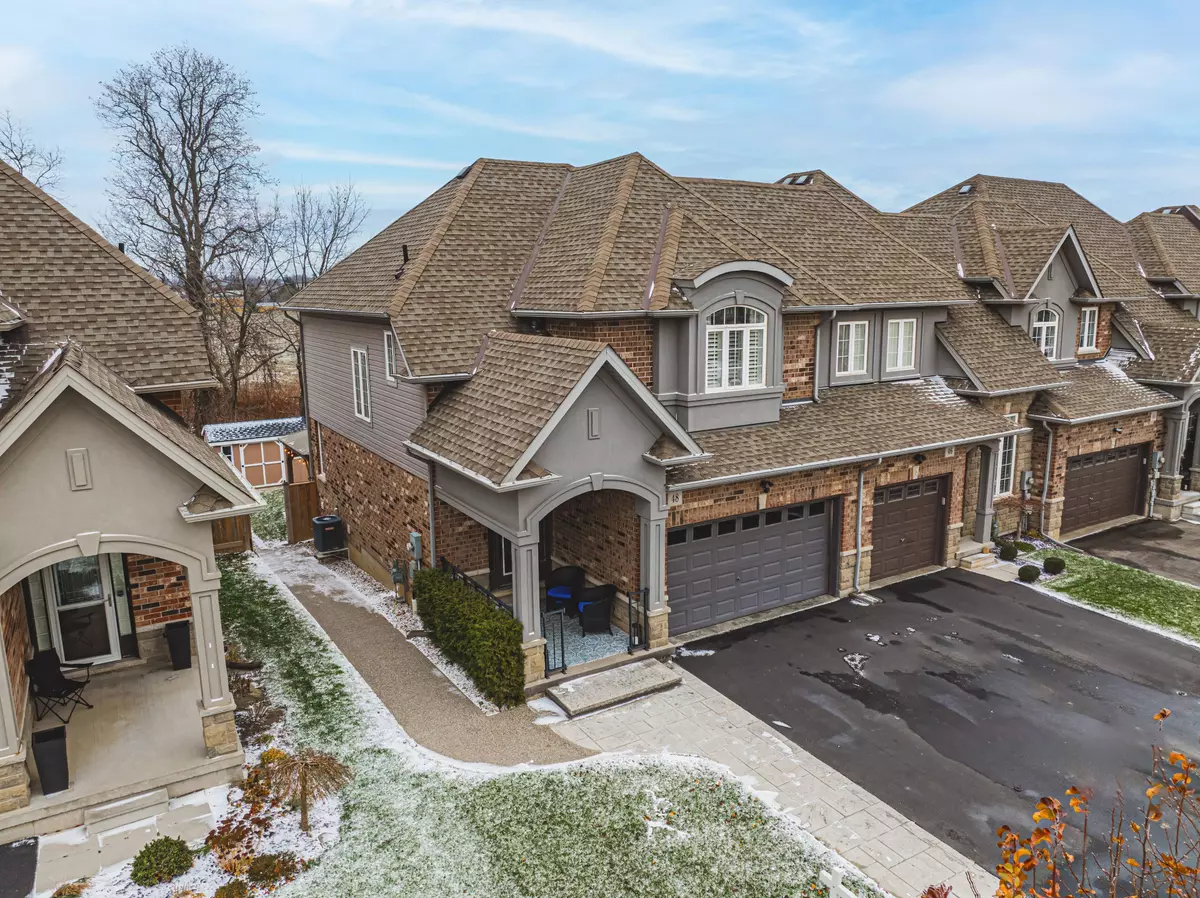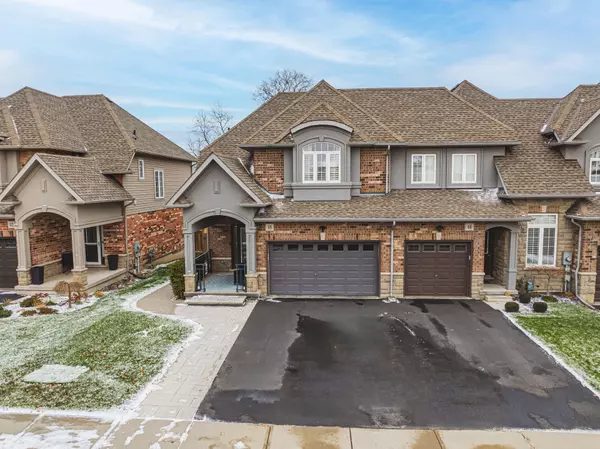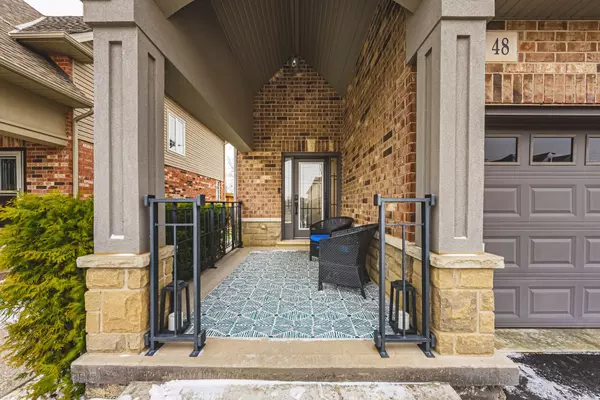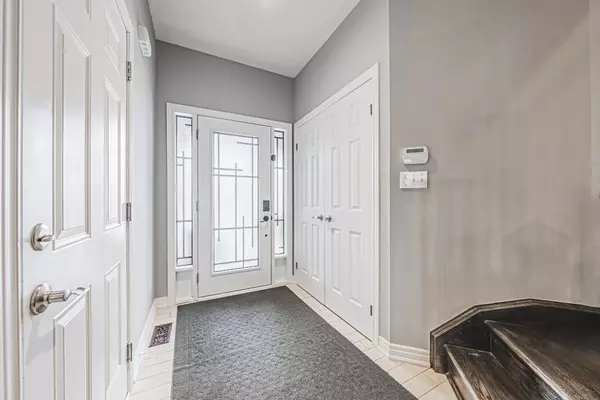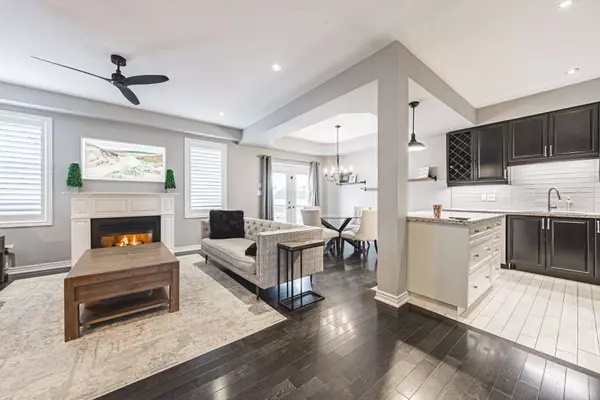48 Madonna DR Hamilton, ON L9B 0G9
3 Beds
4 Baths
UPDATED:
12/28/2024 05:59 PM
Key Details
Property Type Townhouse
Sub Type Att/Row/Townhouse
Listing Status Active
Purchase Type For Sale
Approx. Sqft 1500-2000
MLS Listing ID X11888572
Style 2-Storey
Bedrooms 3
Annual Tax Amount $5,723
Tax Year 2024
Property Description
Location
Province ON
County Hamilton
Community Carpenter
Area Hamilton
Region Carpenter
City Region Carpenter
Rooms
Family Room Yes
Basement Finished, Full
Kitchen 1
Interior
Interior Features Auto Garage Door Remote, Central Vacuum, ERV/HRV, Water Heater Owned, Water Meter
Cooling Central Air
Fireplaces Type Natural Gas
Fireplace Yes
Heat Source Gas
Exterior
Exterior Feature Deck, Patio, Porch
Parking Features Private Double
Garage Spaces 2.0
Pool None
Roof Type Asphalt Shingle
Lot Depth 109.0
Total Parking Spaces 3
Building
Unit Features Park,Place Of Worship,Public Transit,Rec./Commun.Centre,School,School Bus Route
Foundation Concrete

