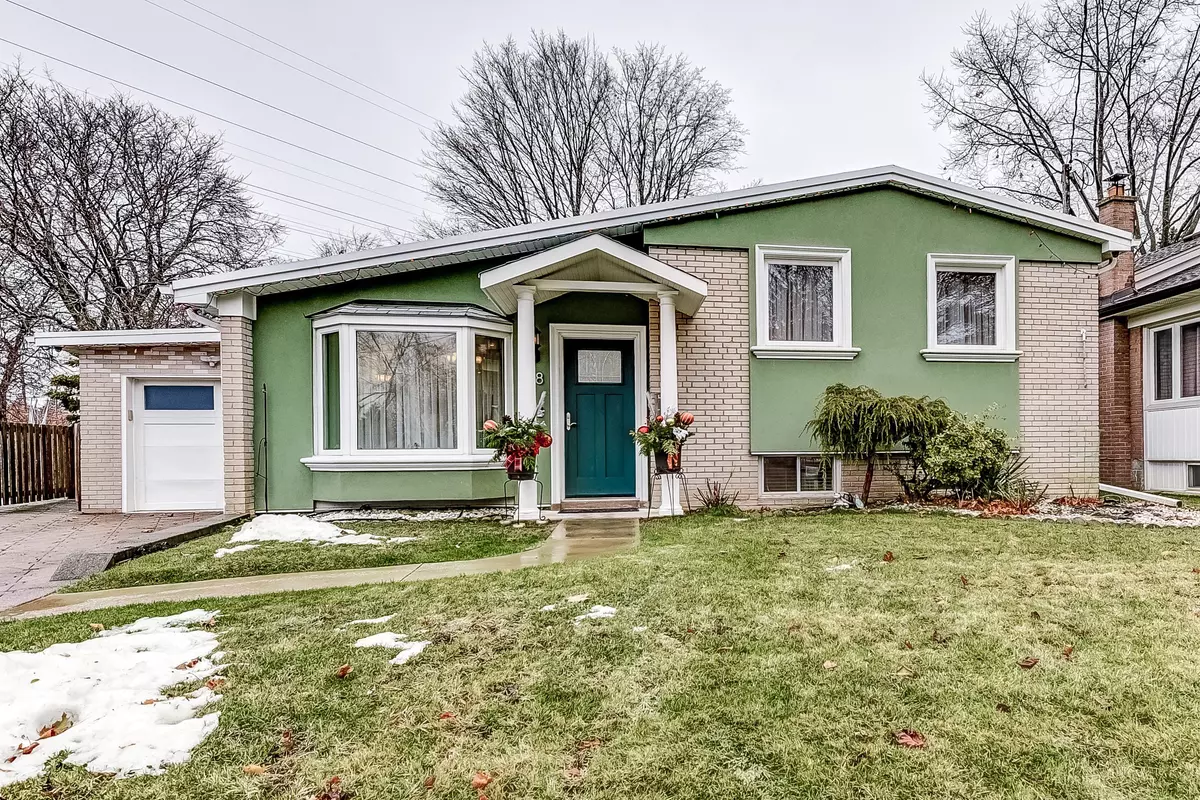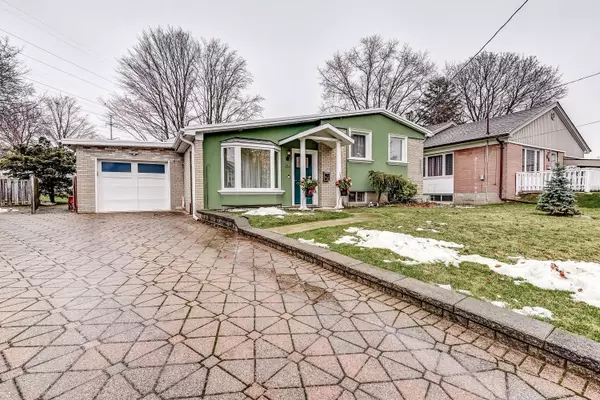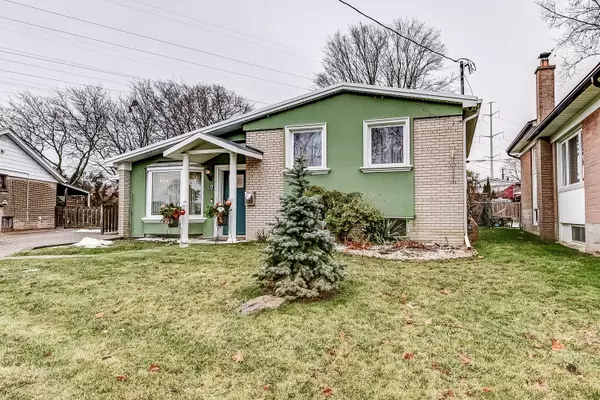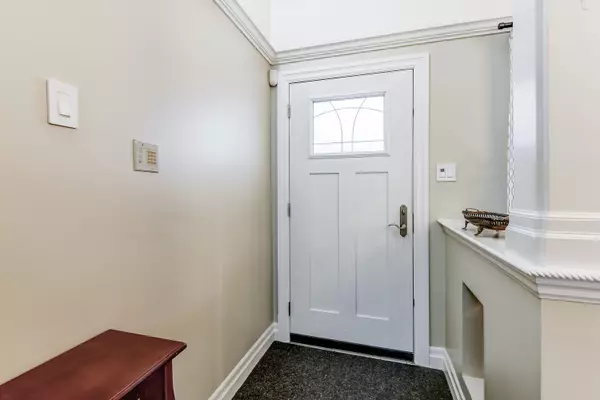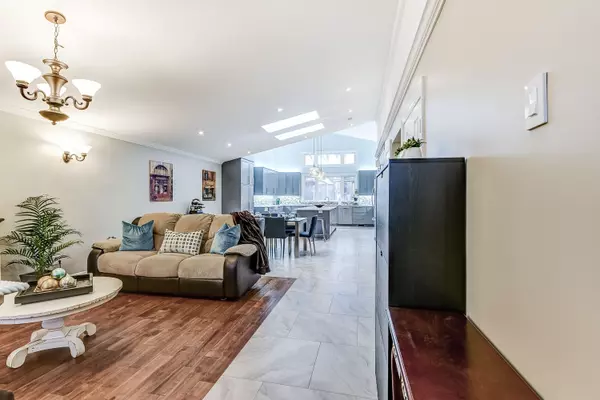48 Benroyal CRES Toronto E09, ON M1H 1L5
3 Beds
2 Baths
UPDATED:
12/16/2024 07:59 PM
Key Details
Property Type Single Family Home
Sub Type Detached
Listing Status Active
Purchase Type For Sale
Approx. Sqft 1100-1500
MLS Listing ID E11888330
Style Sidesplit 3
Bedrooms 3
Annual Tax Amount $4,964
Tax Year 2024
Property Description
Location
Province ON
County Toronto
Community Woburn
Area Toronto
Region Woburn
City Region Woburn
Rooms
Family Room No
Basement Finished
Kitchen 1
Interior
Interior Features Auto Garage Door Remote, Carpet Free, On Demand Water Heater
Cooling Central Air
Fireplace No
Heat Source Gas
Exterior
Exterior Feature Lawn Sprinkler System, Patio, Porch
Parking Features Other
Garage Spaces 2.0
Pool None
Roof Type Membrane,Asphalt Shingle
Lot Depth 183.0
Total Parking Spaces 3
Building
Unit Features Fenced Yard,Hospital,Park,Public Transit,Rec./Commun.Centre,School
Foundation Concrete Block
Others
Security Features Alarm System,Carbon Monoxide Detectors,Security System,Smoke Detector

