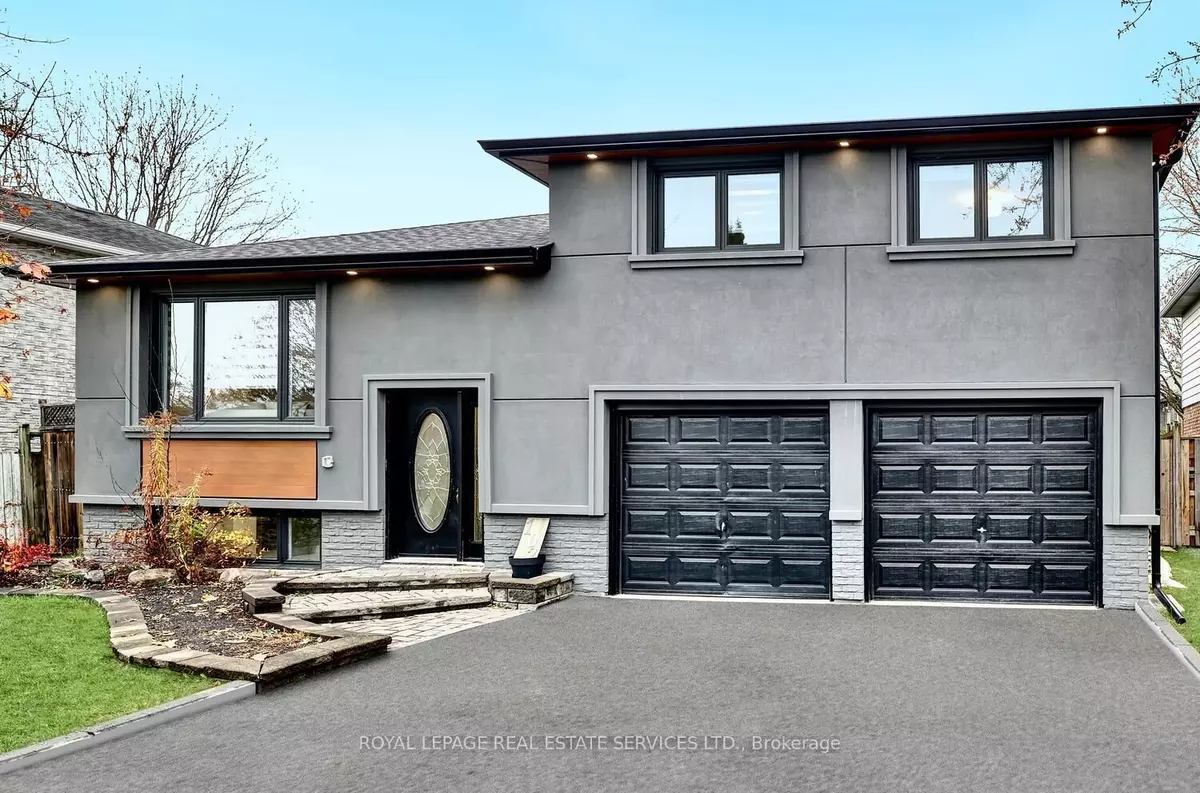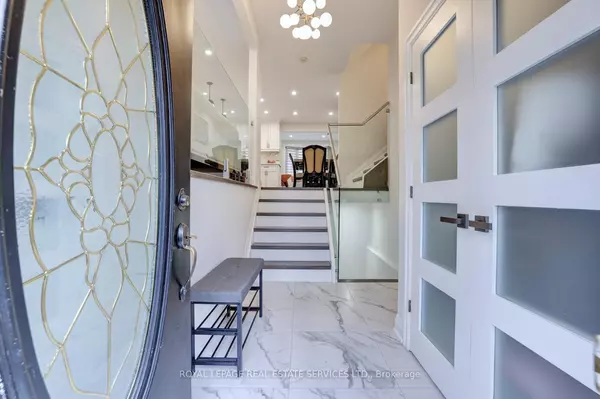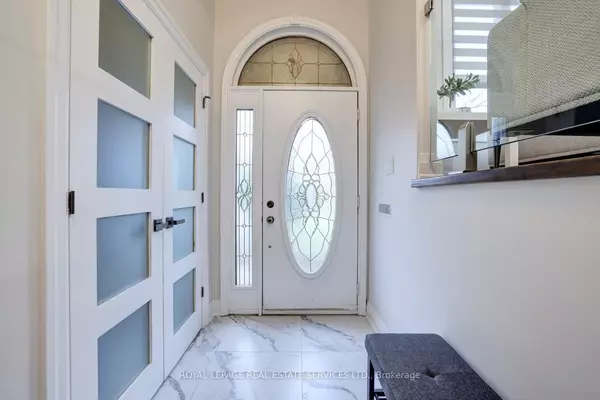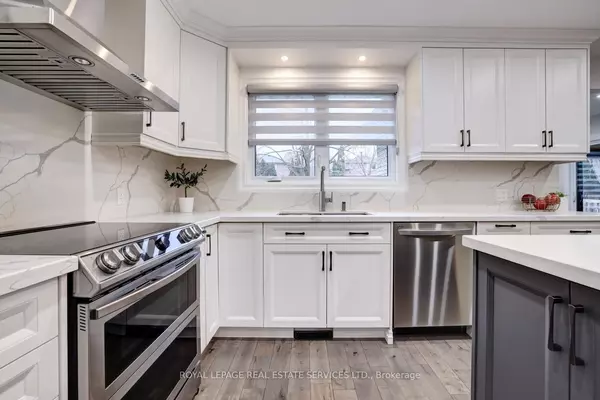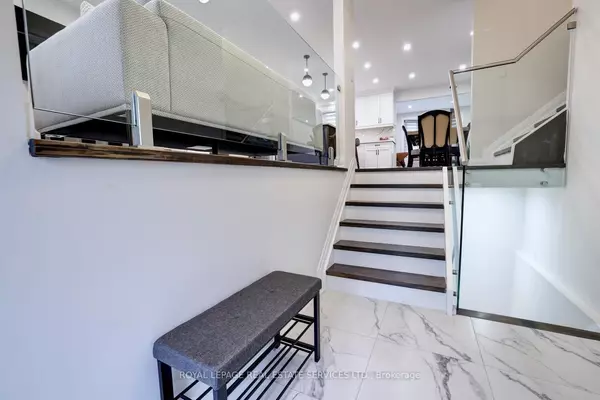102 Crown CRES Bradford West Gwillimbury, ON L3Z 2M2
4 Beds
3 Baths
0.5 Acres Lot
UPDATED:
12/10/2024 07:18 PM
Key Details
Property Type Single Family Home
Sub Type Detached
Listing Status Active
Purchase Type For Sale
Approx. Sqft 2000-2500
MLS Listing ID N11888144
Style Backsplit 3
Bedrooms 4
Annual Tax Amount $4,546
Tax Year 2024
Lot Size 0.500 Acres
Property Description
Location
Province ON
County Simcoe
Community Bradford
Area Simcoe
Zoning R1
Region Bradford
City Region Bradford
Rooms
Family Room Yes
Basement Finished with Walk-Out
Kitchen 2
Separate Den/Office 1
Interior
Interior Features Carpet Free, Auto Garage Door Remote, Built-In Oven
Cooling Central Air
Inclusions All ELF;s, All window coverings, Fridge, Stove, B/I dishwasher, washer & dryer, salt water softener, heat water tank, boiler
Exterior
Parking Features Private Double
Garage Spaces 4.0
Pool None
Roof Type Shingles
Lot Frontage 55.81
Lot Depth 114.8
Total Parking Spaces 4
Building
Foundation Concrete

