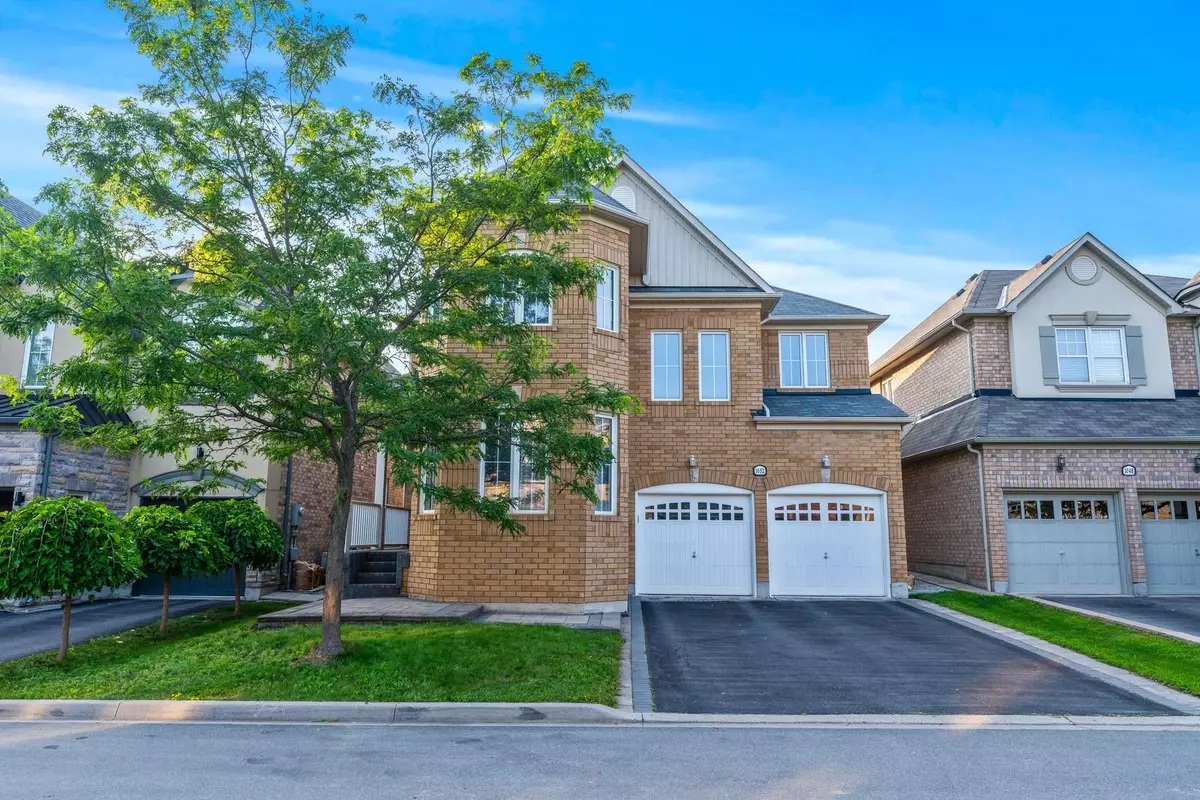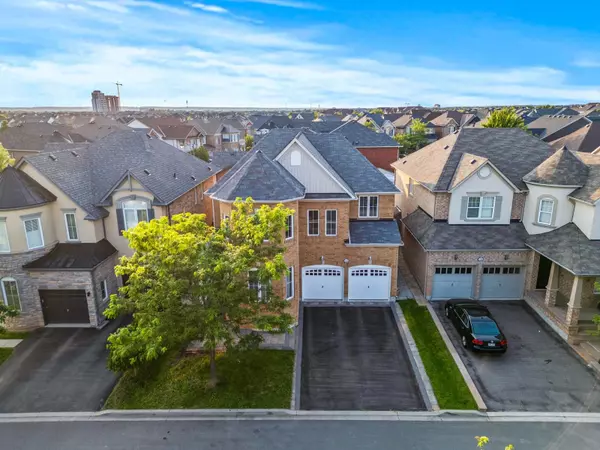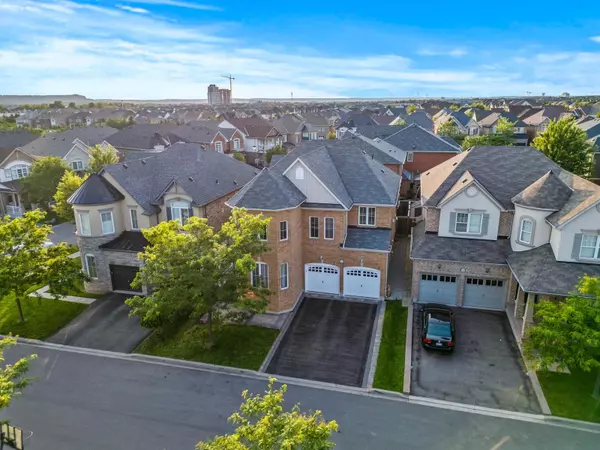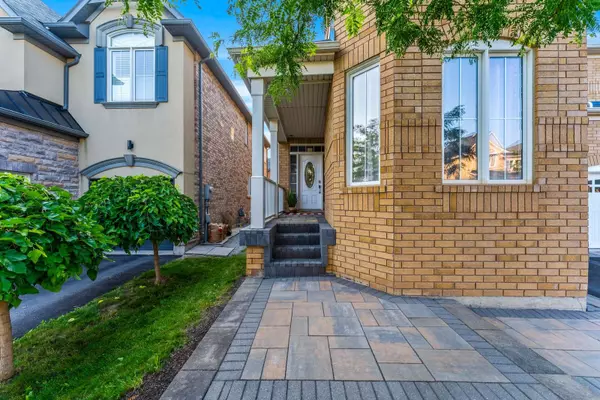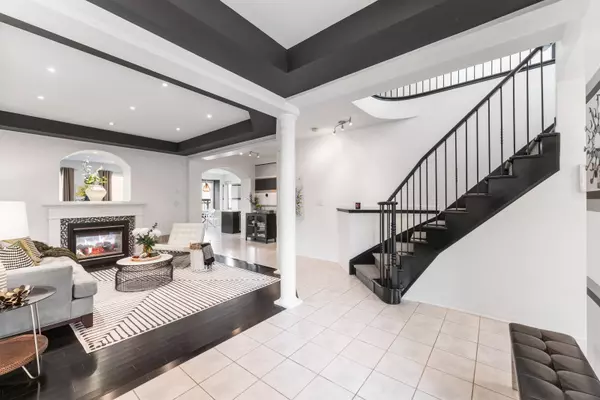REQUEST A TOUR If you would like to see this home without being there in person, select the "Virtual Tour" option and your agent will contact you to discuss available opportunities.
In-PersonVirtual Tour
$ 1,588,000
Est. payment /mo
Active
1052 Kelman CT Milton, ON L9T 3K6
4 Beds
5 Baths
UPDATED:
12/10/2024 03:09 PM
Key Details
Property Type Single Family Home
Sub Type Detached
Listing Status Active
Purchase Type For Sale
MLS Listing ID W11887650
Style 2-Storey
Bedrooms 4
Annual Tax Amount $3,048
Tax Year 2024
Property Description
Client RemarksWelcome To 1052 Kelman Crt., This 4+2 Bedroom, 5-bath Home Features 3,186 Sq.ft., Plus A Fully Finished 1,427 Sq.ft. Basement! The Main Floor Of This Home Includes 9ft Ceilings, Hardwood Flooring, Pot Lights, And A Formal Living And Dining Area. Family Sized Kitchen With A Large Centre Island, Stainless Steel Appliances, And A Walkout To The Interlocked Backyard Patio With Landscaping, Combined With Breakfast Area With A Bay Window. Open-concept Family Room Features A Two-sided Fireplace And Pot Lights. Main-floor Laundry Adds Some Extra Convenience! Upstairs, The Primary Bedroom Includes A 5-piece Ensuite, A Walk-in Closet, And A Separate Sitting/vanity Area. The Additional Bedrooms Are Bright And Spacious Featuring Laminate Flooring! Two Additional 4-piece Bathrooms On This Upper Level! The Finished Basement Includes A Second Kitchen, A Family Room, Two Extra Bedrooms, And A 3-piece Bath! Located On A Quiet Court With No Sidewalk!
Location
Province ON
County Halton
Community Coates
Area Halton
Region Coates
City Region Coates
Rooms
Family Room Yes
Basement Finished
Kitchen 2
Separate Den/Office 2
Interior
Interior Features None
Cooling Central Air
Fireplace Yes
Heat Source Gas
Exterior
Parking Features Private
Garage Spaces 4.0
Pool None
Roof Type Unknown
Lot Depth 88.73
Total Parking Spaces 6
Building
Foundation Unknown
Listed by SALERNO REALTY INC.

